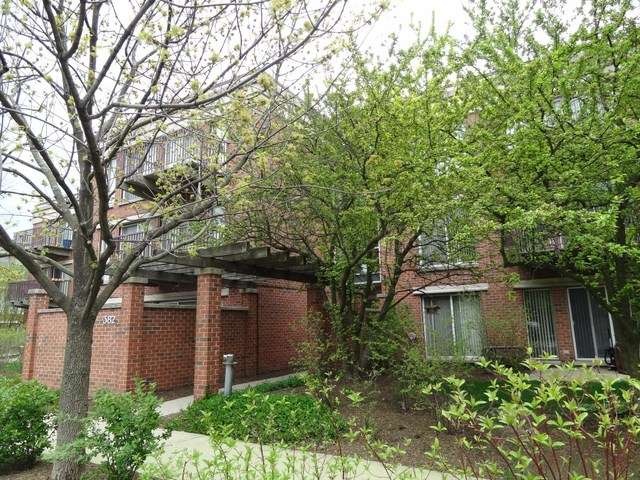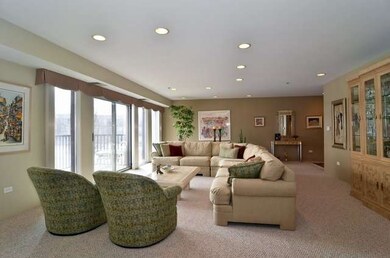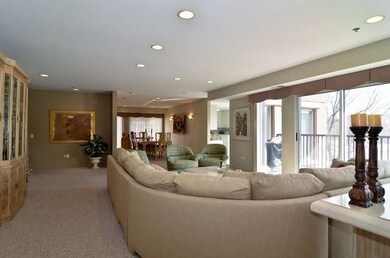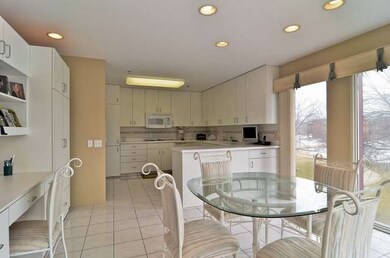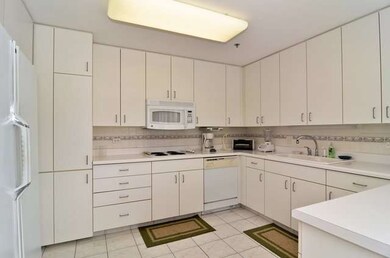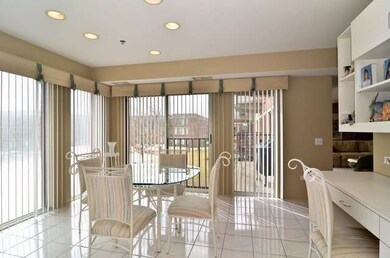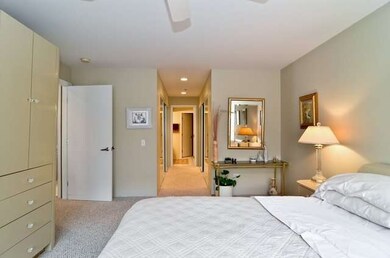
382 Kelburn Rd Unit 223 Deerfield, IL 60015
2
Beds
2
Baths
1,876
Sq Ft
$608/mo
HOA Fee
Highlights
- Water Views
- Balcony
- Breakfast Bar
- South Park Elementary School Rated A
- Attached Garage
- Forced Air Heating and Cooling System
About This Home
As of March 2015Sunny, Spacious unit was a 3 bedroom, now an 1876 sq. ft. 2 bedroom with formal dining room. Beautifully and neutrally decorated. Gorgeous pond views. Great balcony. 2 indoor heated garage spaces. Immaculate unit! Best location across from Clubhouse! Wonderful community with indoor/outdoor pools, tennis, gym and more. Close to Downtown Deerfield and easy access to 294 and 41.
Property Details
Home Type
- Condominium
Est. Annual Taxes
- $9,686
Year Built
- 1996
HOA Fees
- $608 per month
Parking
- Attached Garage
- Heated Garage
- Garage Door Opener
- Driveway
- Parking Included in Price
Home Design
- Brick Exterior Construction
- Slab Foundation
- Asphalt Rolled Roof
Kitchen
- Breakfast Bar
- Oven or Range
- Microwave
- Dishwasher
- Disposal
Bedrooms and Bathrooms
- Primary Bathroom is a Full Bathroom
- Dual Sinks
Laundry
- Dryer
- Washer
Utilities
- Forced Air Heating and Cooling System
- Heating System Uses Gas
- Lake Michigan Water
Additional Features
- Water Views
- Balcony
- Southern Exposure
Community Details
Amenities
- Common Area
Pet Policy
- Pets Allowed
Ownership History
Date
Name
Owned For
Owner Type
Purchase Details
Listed on
Jan 23, 2015
Closed on
Feb 25, 2015
Sold by
Rubin Alan
Bought by
Halpern Ruth
Seller's Agent
Jodi Taub
@properties Christie's International Real Estate
Buyer's Agent
Harry Gold
Coldwell Banker Realty
List Price
$349,000
Sold Price
$336,250
Premium/Discount to List
-$12,750
-3.65%
Current Estimated Value
Home Financials for this Owner
Home Financials are based on the most recent Mortgage that was taken out on this home.
Estimated Appreciation
$208,429
Avg. Annual Appreciation
4.86%
Original Mortgage
$235,375
Outstanding Balance
$182,823
Interest Rate
3.75%
Mortgage Type
New Conventional
Estimated Equity
$368,692
Purchase Details
Closed on
Dec 6, 2013
Sold by
Karoll Sara
Bought by
Rubin Alan
Purchase Details
Listed on
Mar 22, 2013
Closed on
Jul 8, 2013
Sold by
Desnet Lillian
Bought by
Karoll Sara
Seller's Agent
Janet Borden
Compass
Buyer's Agent
Jodi Taub
@properties Christie's International Real Estate
List Price
$325,000
Sold Price
$300,000
Premium/Discount to List
-$25,000
-7.69%
Home Financials for this Owner
Home Financials are based on the most recent Mortgage that was taken out on this home.
Avg. Annual Appreciation
5.17%
Purchase Details
Closed on
Jun 11, 1996
Sold by
American National Bk & Tr Co Of Chicago
Bought by
Desnet Manuel and Desnet Lillian
Similar Homes in Deerfield, IL
Create a Home Valuation Report for This Property
The Home Valuation Report is an in-depth analysis detailing your home's value as well as a comparison with similar homes in the area
Home Values in the Area
Average Home Value in this Area
Purchase History
| Date | Type | Sale Price | Title Company |
|---|---|---|---|
| Warranty Deed | $336,250 | Ct | |
| Quit Claim Deed | -- | None Available | |
| Trustee Deed | $300,000 | None Available | |
| Trustee Deed | $272,000 | Chicago Title Insurance Co |
Source: Public Records
Mortgage History
| Date | Status | Loan Amount | Loan Type |
|---|---|---|---|
| Open | $235,375 | New Conventional |
Source: Public Records
Property History
| Date | Event | Price | Change | Sq Ft Price |
|---|---|---|---|---|
| 03/02/2015 03/02/15 | Sold | $336,250 | -3.7% | $179 / Sq Ft |
| 01/30/2015 01/30/15 | Pending | -- | -- | -- |
| 01/23/2015 01/23/15 | For Sale | $349,000 | +16.3% | $186 / Sq Ft |
| 07/08/2013 07/08/13 | Sold | $300,000 | -7.7% | $160 / Sq Ft |
| 06/12/2013 06/12/13 | For Sale | $325,000 | 0.0% | $173 / Sq Ft |
| 06/02/2013 06/02/13 | Pending | -- | -- | -- |
| 04/29/2013 04/29/13 | Price Changed | $325,000 | -5.8% | $173 / Sq Ft |
| 03/22/2013 03/22/13 | For Sale | $345,000 | -- | $184 / Sq Ft |
Source: Midwest Real Estate Data (MRED)
Tax History Compared to Growth
Tax History
| Year | Tax Paid | Tax Assessment Tax Assessment Total Assessment is a certain percentage of the fair market value that is determined by local assessors to be the total taxable value of land and additions on the property. | Land | Improvement |
|---|---|---|---|---|
| 2024 | $9,686 | $137,590 | $17,287 | $120,303 |
| 2023 | $10,417 | $118,959 | $14,946 | $104,013 |
| 2022 | $10,417 | $120,995 | $16,237 | $104,758 |
| 2021 | $9,803 | $116,656 | $15,655 | $101,001 |
| 2020 | $9,429 | $116,902 | $15,688 | $101,214 |
| 2019 | $9,368 | $118,398 | $15,661 | $102,737 |
| 2018 | $8,992 | $118,510 | $16,600 | $101,910 |
| 2017 | $8,919 | $118,132 | $16,547 | $101,585 |
| 2016 | $8,650 | $113,665 | $15,921 | $97,744 |
| 2015 | $8,505 | $106,798 | $14,959 | $91,839 |
| 2014 | $7,422 | $94,126 | $15,066 | $79,060 |
| 2012 | $7,353 | $93,296 | $14,933 | $78,363 |
Source: Public Records
Agents Affiliated with this Home
-

Seller's Agent in 2015
Jodi Taub
@ Properties
(847) 962-7738
23 in this area
157 Total Sales
-
H
Buyer's Agent in 2015
Harry Gold
Coldwell Banker Realty
-

Seller's Agent in 2013
Janet Borden
Compass
(847) 833-3171
9 in this area
316 Total Sales
Map
Source: Midwest Real Estate Data (MRED)
MLS Number: MRD08297986
APN: 16-33-305-147
Nearby Homes
- 372 Kelburn Rd Unit 314
- 361 Kelburn Rd Unit 316
- 362 Kelburn Rd Unit 124
- 422 Kelburn Rd Unit 223
- 351 Kelburn Rd Unit 112
- 441 Kelburn Rd Unit 111
- 449 Elm St Unit 2B
- 437 Longfellow Ave
- 964 Brookside Ln
- 1038 Brookside Ln
- 913 Sunset Ct
- 1015 Deerfield Rd Unit 132
- 860 Kenton Rd
- 45 Revere Ct
- 654 Elder Ln
- 1024 Warrington Rd
- 805 Brand Ln
- 845 Woodward Ave
- 75 Eastwood Dr
- 19 Burning Tree Ln
