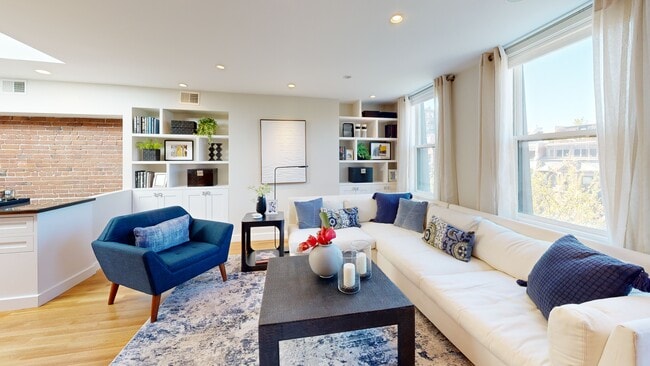
382 Marlborough St Unit 4 Boston, MA 02115
Back Bay NeighborhoodEstimated payment $12,504/month
Highlights
- Medical Services
- 4-minute walk to Hynes Convention Center Station
- Property is near public transit
- No Units Above
- Deck
- Wood Flooring
About This Home
Designed in 1881 by renowned Boston architectural firm Peabody and Stearns, 382 Marlborough was originally a single-family home and was converted into four condominiums in 1980. Residence Four is a contemporary penthouse duplex featuring an open main floor with a spacious living and dining area, built-in bookcases, and abundant natural light from a large skylight. The kitchen is adjacent to the living space and is equipped with Miele and Sub-Zero appliances, Pietra Cardosa soapstone counters, and custom cabinetry with an abundance of storage. An expansive great room with a fireplace, adjacent full bath, and beautifully landscaped walk-out terrace can serve multiple functions. Upstairs is the primary bedroom complete with custom built-ins, generous closet space, and Back Bay skyline views. Additional guest bedroom or home office. Complete with one parking space.
Townhouse Details
Home Type
- Townhome
Est. Annual Taxes
- $17,567
Year Built
- Built in 1881
Lot Details
- 1,352 Sq Ft Lot
- No Units Above
HOA Fees
- $400 Monthly HOA Fees
Home Design
- Entry on the 4th floor
- Brick Exterior Construction
- Rubber Roof
Interior Spaces
- 1,352 Sq Ft Home
- 2-Story Property
- 1 Fireplace
- Insulated Windows
Kitchen
- Range
- Dishwasher
- Disposal
Flooring
- Wood
- Tile
Bedrooms and Bathrooms
- 3 Bedrooms
- 2 Full Bathrooms
Laundry
- Dryer
- Washer
Home Security
- Home Security System
- Intercom
Parking
- Garage
- Assigned Parking
Outdoor Features
- Deck
Location
- Property is near public transit
- Property is near schools
Utilities
- Central Air
- 2 Cooling Zones
- 2 Heating Zones
- Heat Pump System
- Hot Water Heating System
Listing and Financial Details
- Assessor Parcel Number W:05 P:03609 S:008,3349025
Community Details
Overview
- Association fees include water, sewer, insurance, snow removal
- 4 Units
Amenities
- Medical Services
- Shops
Recreation
- Park
- Jogging Path
Pet Policy
- Pets Allowed
Map
Home Values in the Area
Average Home Value in this Area
Tax History
| Year | Tax Paid | Tax Assessment Tax Assessment Total Assessment is a certain percentage of the fair market value that is determined by local assessors to be the total taxable value of land and additions on the property. | Land | Improvement |
|---|---|---|---|---|
| 2025 | $17,405 | $1,503,000 | $0 | $1,503,000 |
| 2024 | $16,445 | $1,508,700 | $0 | $1,508,700 |
| 2023 | $15,432 | $1,436,900 | $0 | $1,436,900 |
| 2022 | $15,327 | $1,408,700 | $0 | $1,408,700 |
| 2021 | $15,031 | $1,408,700 | $0 | $1,408,700 |
| 2020 | $14,200 | $1,344,700 | $0 | $1,344,700 |
| 2019 | $13,891 | $1,317,900 | $0 | $1,317,900 |
| 2018 | $13,028 | $1,243,100 | $0 | $1,243,100 |
| 2017 | $12,656 | $1,195,100 | $0 | $1,195,100 |
| 2016 | $12,286 | $1,116,900 | $0 | $1,116,900 |
| 2015 | $11,630 | $960,400 | $0 | $960,400 |
| 2014 | $10,343 | $822,200 | $0 | $822,200 |
Property History
| Date | Event | Price | List to Sale | Price per Sq Ft |
|---|---|---|---|---|
| 10/06/2025 10/06/25 | Pending | -- | -- | -- |
| 09/30/2025 09/30/25 | Price Changed | $1,999,000 | -4.8% | $1,479 / Sq Ft |
| 09/03/2025 09/03/25 | For Sale | $2,099,000 | 0.0% | $1,553 / Sq Ft |
| 05/31/2023 05/31/23 | Rented | $6,000 | 0.0% | -- |
| 05/21/2023 05/21/23 | Under Contract | -- | -- | -- |
| 05/10/2023 05/10/23 | For Rent | $6,000 | -- | -- |
Purchase History
| Date | Type | Sale Price | Title Company |
|---|---|---|---|
| Deed | -- | -- | |
| Deed | -- | -- | |
| Deed | $1,125,000 | -- | |
| Deed | $263,800 | -- | |
| Deed | $260,000 | -- |
Mortgage History
| Date | Status | Loan Amount | Loan Type |
|---|---|---|---|
| Previous Owner | $825,000 | No Value Available | |
| Previous Owner | $825,000 | No Value Available | |
| Previous Owner | $825,000 | Purchase Money Mortgage | |
| Previous Owner | $241,200 | Purchase Money Mortgage | |
| Previous Owner | $126,000 | Purchase Money Mortgage |
About the Listing Agent

Bill Gehan launched his real estate career in 2006 following a 22-year tenure in retail, where he served as Vice President and Divisional Merchandise Manager at Filene's. His corporate background equips him with exceptional professionalism, negotiation expertise, analytical insight, and market knowledge. He has worked alongside some of Boston’s top developers, assisting in the acquisition of properties for redevelopment. His involvement has included advising on floor plans, finishes, pricing
Bill's Other Listings
Source: MLS Property Information Network (MLS PIN)
MLS Number: 73425150
APN: CBOS-000000-000005-003609-000008
- 388 Marlborough St Unit 5
- 375 Marlborough St Unit 1
- 387 Marlborough St Unit 1
- 323 Commonwealth Ave Unit 1
- 329 Commonwealth Ave Unit One
- 364 Marlborough St Unit 1
- 319 Commonwealth Ave Unit 22
- 393 Marlborough St Unit 8
- 333 Commonwealth Ave Unit 3
- 333 Commonwealth Ave Unit 19
- 461 Beacon St Unit 1
- 345 Commonwealth Ave Unit 1A
- 345 Commonwealth Ave Unit 3
- 311 Commonwealth Ave Unit 71
- 457 Beacon St Unit 5
- 7 Hereford St Unit 8
- 405 Marlborough St Unit 31
- 18 Hereford St
- 416 Marlborough St Unit 209
- 352 Marlborough St





