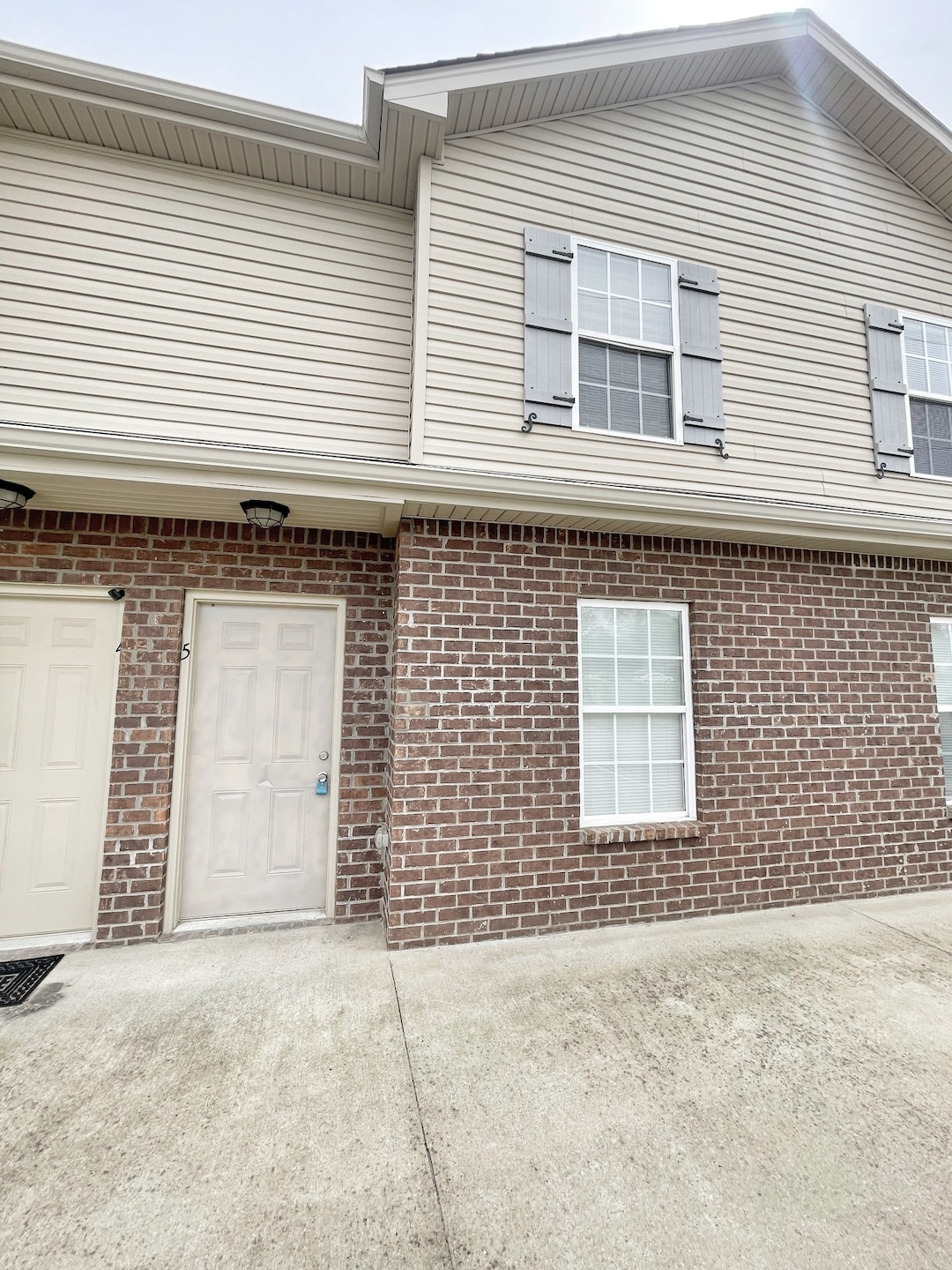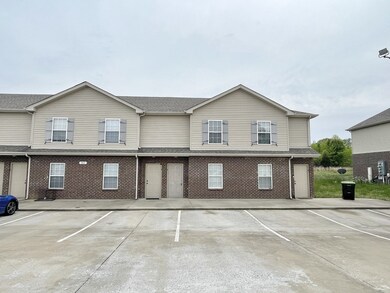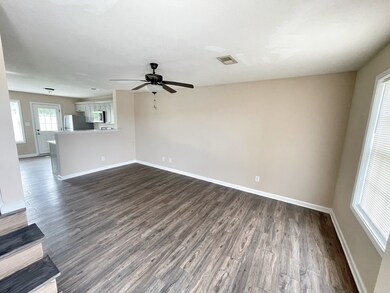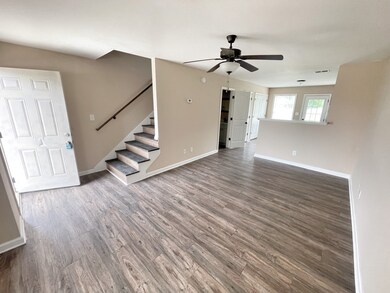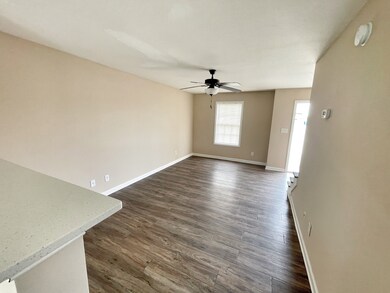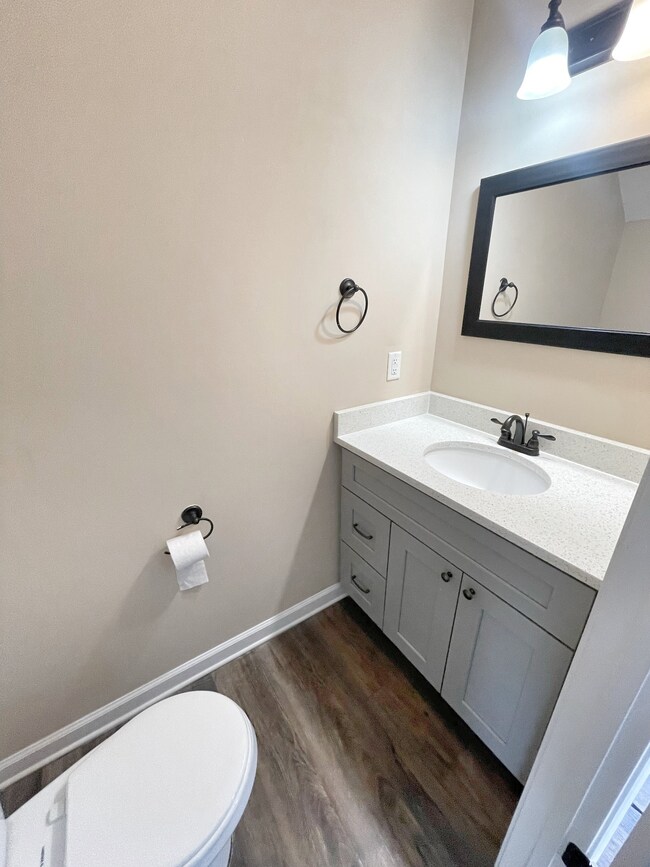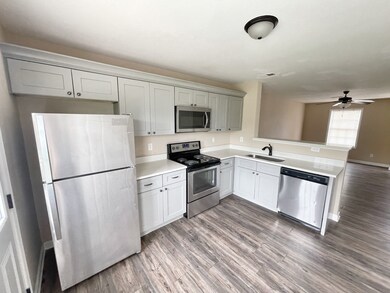382 McGee Ct Unit 3 Clarksville, TN 37040
Highlights
- No HOA
- Patio
- Combination Dining and Living Room
- St. Bethlehem Elementary School Rated A-
- Central Heating and Cooling System
About This Home
Step into the heart of our charming town where this delightful townhouse awaits to welcome you! This townhome for rent offers the perfect blend of convenience, comfort, and community living. The open floor plans creates a seamless flow between the Living room and Kitchen area. Kitchen has ample counter space, and cabinet space to store your culinary essentials. For your convenience there is a spacious half bathroom on the main floor. Upstairs are the well-appointed Bedrooms with generous closet space and a maintained full bathroom, designed with comfort and functionality.
Listing Agent
931 Realty Brokerage Phone: 9313200115 License #68118,256720 Listed on: 11/11/2025
Townhouse Details
Home Type
- Townhome
Year Built
- Built in 2017
Interior Spaces
- 1,100 Sq Ft Home
- Property has 1 Level
- Combination Dining and Living Room
- Laminate Flooring
- Washer and Electric Dryer Hookup
Kitchen
- Oven or Range
- Microwave
- Dishwasher
Bedrooms and Bathrooms
- 2 Main Level Bedrooms
Parking
- 2 Open Parking Spaces
- 2 Parking Spaces
Schools
- Northeast Elementary School
- Northeast Middle School
- Northeast High School
Additional Features
- Patio
- Central Heating and Cooling System
Listing and Financial Details
- Property Available on 4/29/24
- Assessor Parcel Number 063032F B 00500 00002032F
Community Details
Overview
- No Home Owners Association
- Chalet Manor Subdivision
Pet Policy
- Pets Allowed
Map
Source: Realtracs
MLS Number: 3043751
- 409 Cyprus Ct
- 340 Chalet Cir
- 418 Leslie Wood Dr
- 344 Chalet Cir
- 417 Zurich Ct
- 357 Treeland Dr
- 374 Treeland Dr
- 2988 Gibbs Ln
- 2816 Summertree Ln
- 3071 Trenton Rd
- 468 Caney Ln
- 2825 Teakwood Dr
- 2809 Teakwood Dr
- 3027 Outfitters Dr
- 2748 Union Hall Rd
- 1145 Channelview Ct
- 3015 Nepsa Ct
- 2809 Cobalt Dr
- 1232 Channelview Dr
- 2819 Sparrow Dr
- 386 McGee Ct Unit 4
- 391 McGee Ct Unit 2
- 398 McGee Ct Unit 4
- 399 McGee Ct
- 363 McGee Ct Unit 6
- 496 Palmer Dr Unit D
- 2994 Gibbs Ln
- 209 Geneva Ln
- 2808 Summertree Ln
- 457 Caney Ln
- 2808 Nat Hoosier Ln
- 736 Winding Bluff Way
- 2740 Trenton Rd
- 712 Winding Bluff Way
- 2808-2824 Cobalt Dr
- 3170 Cross Ridge Dr
- 3178 Cross Ridge Dr
- 441 Needmore Rd
- 200 S Hampton Place
- 1268 Viewmont Dr
