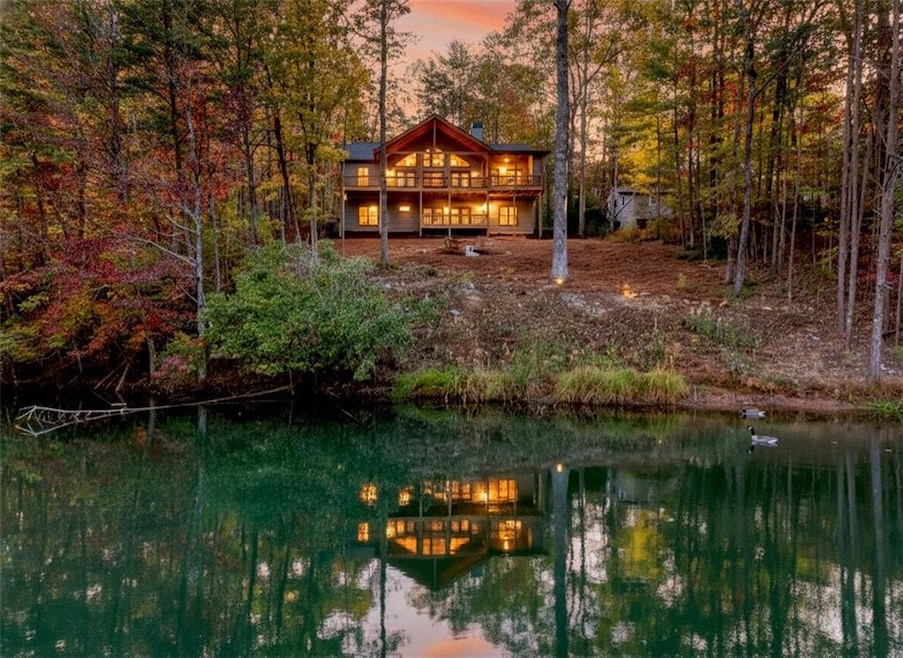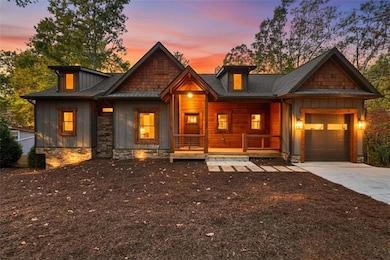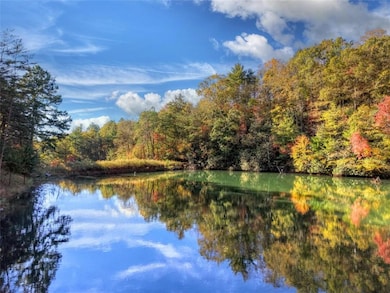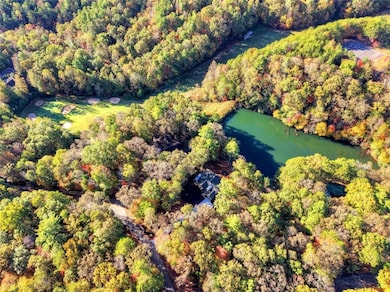382 Pocaset Ellijay, GA 30540
Estimated payment $5,808/month
Highlights
- Golf Course Community
- New Construction
- Lake View
- Open-Concept Dining Room
- Home fronts a pond
- Craftsman Architecture
About This Home
Overlooking a serene hidden lake-known by some residents as "Lake Pocaset"-this brand NEW construction captures the essence of North Georgia tranquility, where nature and wildlife take center stage. From deer and wild turkey to graceful ducks gliding across the lake, you'll enjoy an ever-changing display of wildlife & lake views from almost every room in the house. Inside, an expansive great room welcomes you with soaring ceilings, exquisite stone surrounding a stunning wood-burning fireplace, built-in shelving & a reclaimed mantel sourced from an old cotton mill. Oversized windows frame the lake & doors open to a covered porch with an outdoor fireplace-ideal for morning coffee or evening sunsets. The modern kitchen dazzles with exotic granite, KitchenAid appliances, pantry & beautiful hand scraped acacia wood floors flowing throughout. The primary suite on the main level features a vaulted ceiling with tongue & groove blue-buggy pine & luxurious bath with double vanity, walk-in tile shower, and elegant black soaking tub, while a guest bedroom and full bath complete the main floor. The terrace level is designed for relaxed lake living with a spacious family room, gas-log fireplace, charming "lake life" accents including boat-style shelving, porthole pendant lighting over the bar area, and space for a wine cooler. Two guest bedrooms, a full bath, and a walk-in mudroom plumbed for a professional dog grooming station. Step outside to the covered terrace deck that mimics a dock (wired for a hot tub) or gather around the firepit for unforgettable evenings under the stars. Ideally located in desirable Buckhorn Estates between Ellijay and Blue Ridge, you'll enjoy all paved roads, high-speed internet, and low HOA fees of just $225 per year. Residents have access to Whitepath Golf Course, a county-owned river park and fishing lake, and just minutes from the popular Roo Vineyards; enjoy the perfect blend of luxury, convenience, and North Georgia mountain charm. No STRs
Home Details
Home Type
- Single Family
Est. Annual Taxes
- $371
Year Built
- Built in 2025 | New Construction
Lot Details
- 0.76 Acre Lot
- Home fronts a pond
- Property fronts a private road
- Sloped Lot
HOA Fees
- $19 Monthly HOA Fees
Parking
- 1 Car Garage
- Driveway
Home Design
- Craftsman Architecture
- Cabin
- Shingle Roof
- Wood Siding
- Concrete Siding
- Stone Siding
Interior Spaces
- 2-Story Property
- Cathedral Ceiling
- Ceiling Fan
- Pendant Lighting
- Gas Log Fireplace
- Insulated Windows
- Mud Room
- Entrance Foyer
- Great Room with Fireplace
- 3 Fireplaces
- Open-Concept Dining Room
- Den
- Lake Views
Kitchen
- Eat-In Kitchen
- Gas Range
- Microwave
- Dishwasher
Flooring
- Wood
- Ceramic Tile
Bedrooms and Bathrooms
- 4 Bedrooms | 2 Main Level Bedrooms
- Primary Bedroom on Main
- Dual Vanity Sinks in Primary Bathroom
- Separate Shower in Primary Bathroom
- Soaking Tub
Laundry
- Laundry Room
- Laundry on main level
Finished Basement
- Basement Fills Entire Space Under The House
- Fireplace in Basement
Outdoor Features
- Covered Patio or Porch
- Outdoor Fireplace
Schools
- Ellijay Elementary School
- Clear Creek Middle School
- Gilmer High School
Utilities
- Central Heating and Cooling System
- Heat Pump System
- Private Water Source
- Well
- Septic Tank
- High Speed Internet
- Cable TV Available
Listing and Financial Details
- Home warranty included in the sale of the property
- Tax Lot 367
Community Details
Overview
- $150 Initiation Fee
- Buckhorn Estates Subdivision
- Rental Restrictions
Recreation
- Golf Course Community
Map
Home Values in the Area
Average Home Value in this Area
Tax History
| Year | Tax Paid | Tax Assessment Tax Assessment Total Assessment is a certain percentage of the fair market value that is determined by local assessors to be the total taxable value of land and additions on the property. | Land | Improvement |
|---|---|---|---|---|
| 2024 | $279 | $18,000 | $18,000 | $0 |
| 2023 | $256 | $16,000 | $16,000 | $0 |
| 2022 | $282 | $16,000 | $16,000 | $0 |
| 2021 | $318 | $16,000 | $16,000 | $0 |
| 2020 | $352 | $16,000 | $16,000 | $0 |
| 2019 | $362 | $16,000 | $16,000 | $0 |
| 2018 | $367 | $16,000 | $16,000 | $0 |
| 2017 | $335 | $13,600 | $13,600 | $0 |
| 2016 | $351 | $14,000 | $14,000 | $0 |
| 2015 | $345 | $14,000 | $14,000 | $0 |
| 2014 | $179 | $7,000 | $7,000 | $0 |
| 2013 | -- | $7,000 | $7,000 | $0 |
Property History
| Date | Event | Price | List to Sale | Price per Sq Ft |
|---|---|---|---|---|
| 10/28/2025 10/28/25 | For Sale | $1,100,000 | -- | $336 / Sq Ft |
Purchase History
| Date | Type | Sale Price | Title Company |
|---|---|---|---|
| Warranty Deed | $41,400 | -- | |
| Warranty Deed | $40,000 | -- | |
| Warranty Deed | $40,000 | -- | |
| Deed | $22,500 | -- | |
| Deed | -- | -- | |
| Deed | -- | -- |
Mortgage History
| Date | Status | Loan Amount | Loan Type |
|---|---|---|---|
| Open | $29,217 | New Conventional |
Source: First Multiple Listing Service (FMLS)
MLS Number: 7673903
APN: 3093D-063
- 1330 Old Northcutt Rd
- 862 Walnut Ridge
- 351 Penland St
- 171 Boardtown Rd
- 637 Riverside Dr
- 235 Arrowhead Pass
- 1550 Old Tails Creek Rd
- 423 Laurel Creek Rd
- 168 Courier St
- 390 Haddock Dr
- 176 Ridgehaven Trail
- 266 Gates Club Rd
- 122 N Riverview Ln
- 25 Walhala Trail Unit ID1231291P
- 856 Ogden Dr
- 1390 Snake Nation Rd Unit ID1310911P
- 85 27th St
- 363 Palisade Dr
- 22 Green Mountain Ct Unit ID1264827P
- 1281 E Main St Unit 4







