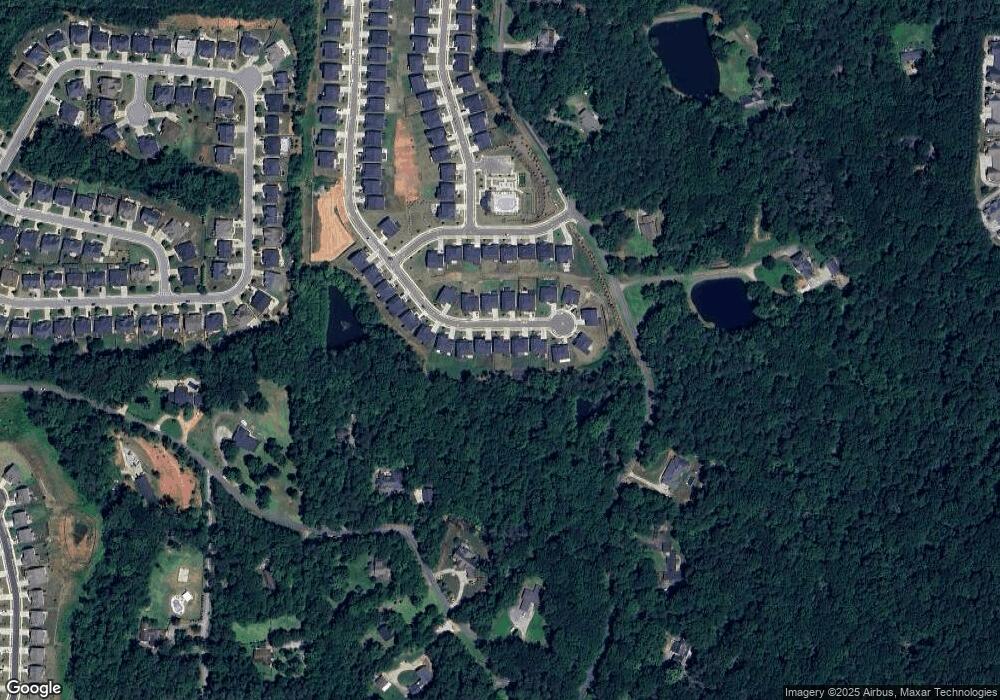382 Tillman Pass Woodstock, GA 30188
Estimated Value: $873,296 - $891,000
5
Beds
4
Baths
3,511
Sq Ft
$252/Sq Ft
Est. Value
About This Home
This home is located at 382 Tillman Pass, Woodstock, GA 30188 and is currently estimated at $883,432, approximately $251 per square foot. 382 Tillman Pass is a home with nearby schools including Little River Elementary, Mill Creek Middle School, and River Ridge High School.
Create a Home Valuation Report for This Property
The Home Valuation Report is an in-depth analysis detailing your home's value as well as a comparison with similar homes in the area
Home Values in the Area
Average Home Value in this Area
Tax History Compared to Growth
Tax History
| Year | Tax Paid | Tax Assessment Tax Assessment Total Assessment is a certain percentage of the fair market value that is determined by local assessors to be the total taxable value of land and additions on the property. | Land | Improvement |
|---|---|---|---|---|
| 2023 | $1,508 | $52,000 | $52,000 | $0 |
Source: Public Records
Map
Nearby Homes
- 3025 S Cherokee Ln
- 383 Tillman Pass
- 2697 S Cherokee Ln
- 209 Lakestone Pkwy
- 1013 Liberty Springs Dr
- 274 Lakestone Pkwy
- 2874 S Cherokee Ln
- 217 Roseman Way
- 141 Bevington Ln
- 310 Lauren Ln
- 120 Bevington Ln
- 317 Lakestone Landing
- 202 Roseman Way
- 328 Lauren Ln
- 208 Marlow Dr
- 4899 Hawk Trail NE
- The Arlington Plan at Tanglewood
- The Alston A Plan at Tanglewood
- 2768 Hawk Trace Ct NE
- 344 Glens Way
- 374 Tillman Pass
- 310 Tillman Pass
- 379 Tillman Pass
- 378 Tillman Pass
- 302 Tillman Pass
- 306 Tillman Pass
- 375 Tillman Pass
- 354 Tillman Pass
- 370 Tillman Pass
- 365 Tillman Pass
- 387 Tillman Pass
- 386 Tillman Pass
- 391 Tillman Pass
- 358 Tillman Pass
- 318 Tillman Pass
- 366 Tillman Pass
- 331 Tillman Pass
- 323 Tillman Pass
- 350 Tillman Pass
- 335 Tillman Pass
