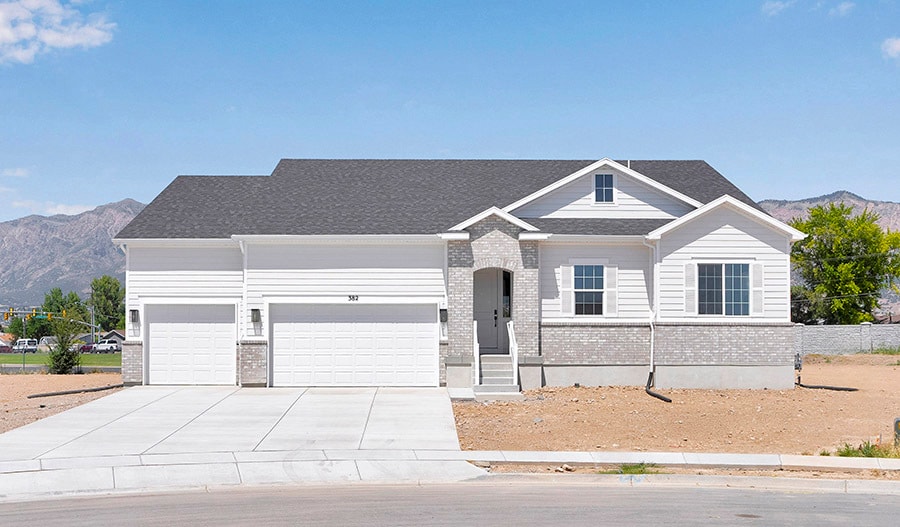
Last list price
Total Views
610
3
Beds
2.5
Baths
2,370
Sq Ft
$292
Price per Sq Ft
Highlights
- New Construction
- No HOA
- Fireplace
- Mud Room
- Walk-In Pantry
- Laundry Room
About This Home
Discover this handsome Delaney home. Included features: an inviting covered entry, an elegant dining room, a spacious great room boasting a fireplace, a well-appointed kitchen offering a center island and a walk-in pantry, a roomy nook, a lavish primary suite showcasing a generous walk-in closet and a deluxe bath with double sinks, an unfinished basement, a convenient laundry, a mudroom and a covered patio. This home also offers airy 10' main-level ceilings. Visit today!
Home Details
Home Type
- Single Family
Parking
- 4 Car Garage
Home Design
- New Construction
Interior Spaces
- 1-Story Property
- Fireplace
- Mud Room
- Walk-In Pantry
- Laundry Room
- Basement
Bedrooms and Bathrooms
- 3 Bedrooms
Community Details
Overview
- No Home Owners Association
Recreation
- Trails
Map
Other Move In Ready Homes in Ashlar Cove
About the Builder
Welcome to Richmond American! They're glad customers are here. If customers are shopping for a new construction home, they owe it to themself to research their options and find their best fit. They'd like to tell customers a little more about their companies, so you can feel good about choosing Richmond American as their builder. They would be honored to guide customers on their journey to homeownership, as they have for homebuyers across the country since 1977.
A customer's home is one of the most important purchases they will make in their lifetime. Before customers select a new homebuilder, they may want to learn more about the company and their history. For more than four decades, they've been making the American Dream a reality from coast to coast. They're excited to share their story with their customers.
Nearby Homes
- Ashlar Cove
- 2440 U S Highway 89
- 2458 N Highway 89 Hwy
- Lomond Heights
- Dixon Creek Townhomes
- 835 N Washington Blvd Unit 1,2
- Prominence Point
- 3219 1200 St W Unit 201
- 5332 S Century Way W Unit 111
- 5204 S Century Way Unit 331
- 1260 N 350 W Unit 160
- 200 N Harrisville Rd Unit 44
- 340 E 1275 S Unit 124
- 388 N Liberty Cove Dr
- 352 N Liberty Ave
- 370 N Liberty Cove Dr
- 1636 Washington Blvd
- Meyerhoffer Meadows
- 1573 W 2700 N
- 9175 W 900 S Unit 345
