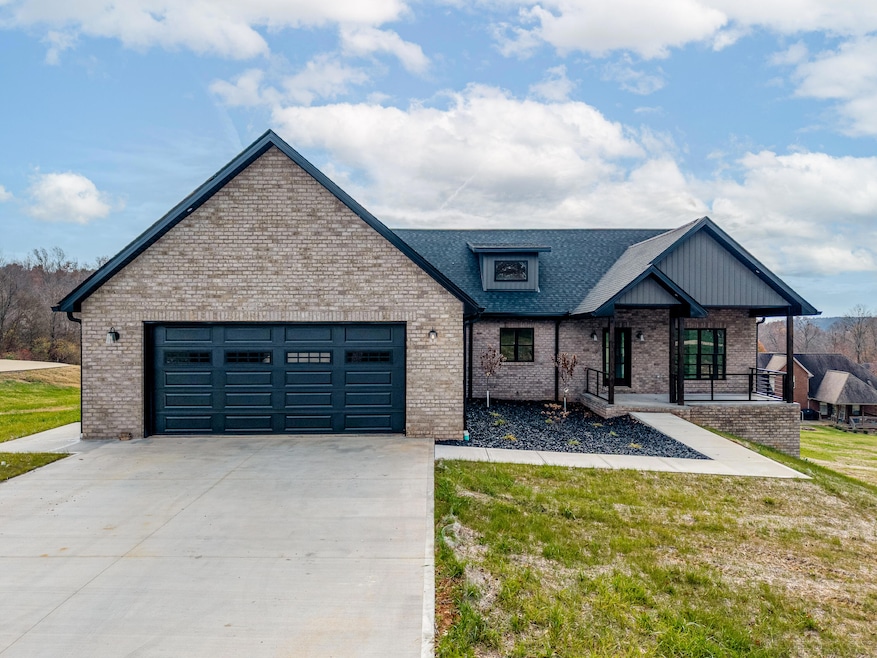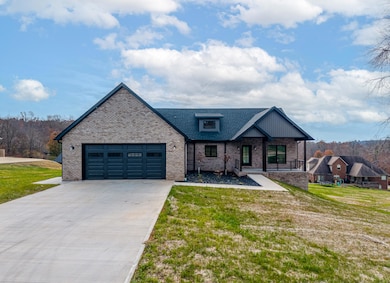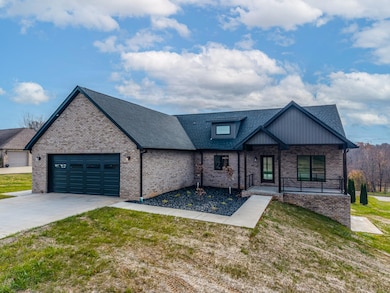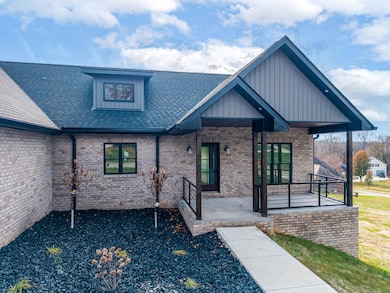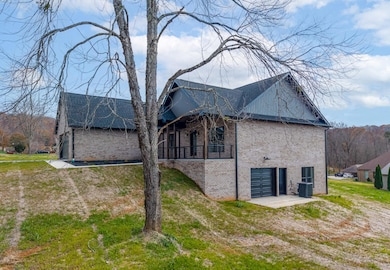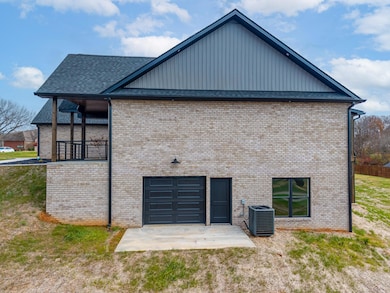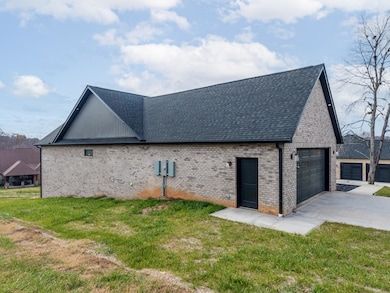382 Woods Edge Dr Somerset, KY 42503
Estimated payment $4,227/month
Highlights
- Popular Property
- Freestanding Bathtub
- Main Floor Primary Bedroom
- New Construction
- Wood Flooring
- No HOA
About This Home
Discover refined living in this breathtaking custom-built 4,500 sq.ft. home located in the highly desirable Woods Edge Subdivision. From the moment you enter, you are greeted with an expansive open-concept floor plan, soaring ceilings, and exquisite craftsmanship throughout. The spacious living room showcases a stunning floor-to-ceiling fireplace that creates a warm and inviting centerpiece for family gatherings. The gourmet kitchen is a showstopper, featuring sleek modern black cabinetry, high-end finishes, premium stainless steel appliances, and an oversized island ideal for entertaining. Designed for maximum function and privacy, the split bedroom layout offers two generously sized bedrooms and a full bathroom on one side of the home, while the opposite wing hosts an impressive primary suite. The private owner's retreat includes a spa-inspired bathroom with a freestanding soaking tub, a beautifully tiled walk-in shower, dual vanities, and a massive custom walk-in closet. Just off the kitchen is a large laundry room and a dedicated walk-in pantry, providing exceptional storage and organization. The fully finished walkout basement is an entertainer's dream and also offers an incredible mother-in-law suite opportunity. This level includes two additional bedrooms, a third full bathroom, a second kitchenette, a huge living room, a second laundry room, and its own garage, providing the perfect setup for multigenerational living, space for a growing family or guest accommodations. Outdoors, enjoy the peaceful setting of Woods Edge with beautifully maintained surroundings and convenience to town, schools, shopping, recreation, and more. This remarkable home seamlessly blends luxury, comfort and thoughtful design—truly a property that checks every box. Schedule your private tour today to experience the elegance firsthand.
Listing Agent
The Dream Team Real Estate Professionals - Dreama Bolin
Lake Cumberland Real Estate Professionals License #245113 Listed on: 11/15/2025
Home Details
Home Type
- Single Family
Est. Annual Taxes
- $177
Year Built
- Built in 2025 | New Construction
Lot Details
- 0.5 Acre Lot
Parking
- 2 Car Garage
Home Design
- Brick Veneer
- Concrete Perimeter Foundation
Interior Spaces
- Living Room with Fireplace
- Wood Flooring
- Laundry Room
Kitchen
- Walk-In Pantry
- Double Oven
- Cooktop
- Microwave
- Dishwasher
Bedrooms and Bathrooms
- 5 Bedrooms
- Primary Bedroom on Main
- Bathroom on Main Level
- 3 Full Bathrooms
- Freestanding Bathtub
- Soaking Tub
Finished Basement
- Walk-Out Basement
- Basement Fills Entire Space Under The House
- Walk-Up Access
- Stubbed For A Bathroom
Schools
- Northern Elementary School
- Northern Pulaski Middle School
- Pulaski Co High School
Utilities
- Cooling Available
- Air Source Heat Pump
- Septic Tank
Community Details
- No Home Owners Association
- Woods Edge Subdivision
Listing and Financial Details
- Builder Warranty
- Assessor Parcel Number 074-3-2-40
Map
Home Values in the Area
Average Home Value in this Area
Tax History
| Year | Tax Paid | Tax Assessment Tax Assessment Total Assessment is a certain percentage of the fair market value that is determined by local assessors to be the total taxable value of land and additions on the property. | Land | Improvement |
|---|---|---|---|---|
| 2025 | $177 | $30,000 | $30,000 | $0 |
| 2024 | $174 | $23,500 | $23,500 | $0 |
| 2023 | $183 | $23,500 | $23,500 | $0 |
| 2022 | $1 | $18,000 | $18,000 | $0 |
| 2021 | $148 | $18,000 | $18,000 | $0 |
| 2020 | $149 | $18,000 | $18,000 | $0 |
| 2019 | $154 | $18,000 | $18,000 | $0 |
| 2018 | $151 | $18,000 | $18,000 | $0 |
| 2017 | $149 | $18,000 | $18,000 | $0 |
| 2016 | $149 | $18,000 | $18,000 | $0 |
| 2015 | $145 | $18,000 | $18,000 | $0 |
| 2014 | $141 | $18,000 | $18,000 | $0 |
Property History
| Date | Event | Price | List to Sale | Price per Sq Ft |
|---|---|---|---|---|
| 11/15/2025 11/15/25 | For Sale | $799,000 | -- | $178 / Sq Ft |
Purchase History
| Date | Type | Sale Price | Title Company |
|---|---|---|---|
| Grant Deed | $18,000 | -- |
Source: ImagineMLS (Bluegrass REALTORS®)
MLS Number: 25506263
APN: 074-3-2-40
- 442 Woods Edge Dr
- Lot 25 Woodside Dr
- 187 Woodside Dr
- 531 Vanhook Ct
- 3480 Kentucky 39
- 3405 Amber Ct
- 3396 Woodhaven Dr
- 78 Woodhaven Ct
- 305 Woods Creek Dr
- 3504 Lakeside Ct
- 90 Gilmore Dr
- 134 Gilmore Dr
- 142 Gilmore Dr
- 2327 Pumphouse Rd
- 160 Gilmore Dr
- 2365 Pumphouse Rd
- 188 Gilmore Dr
- 788 Knights Ln
- 3604 Clubhouse Dr
- 279 Gilmore Dr Unit 15
- 3507 Lakeside Ct
- 200 Cory Ln Unit 8
- 50 Faith Ct
- 98 Melrose Dr Unit A
- 63 Melrose Dr
- 1611 Kentucky 1247 Unit B
- 1611 Kentucky 1247 Unit A
- 1613 Kentucky 1247 Unit B
- 108 Pettus Point
- 321 Randolph St
- 703 E Mount Vernon St Unit B
- 703 E Mount Vernon St Unit A
- 100 N Brookhaven Dr
- 207 Beecher St
- 2049 Monticello Rd
- B2 Nasim Way Unit 10
- 386 Parkers Mill Way
- 51 Lee's Ford Dock Rd Unit 203
- 1115 Trails End
- 1995 Highway 90 Unit B
