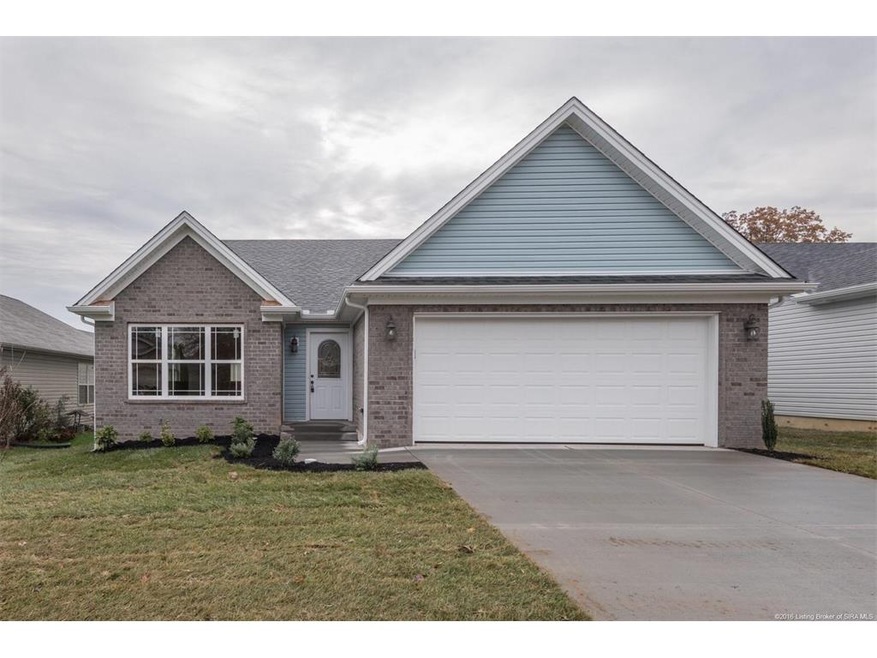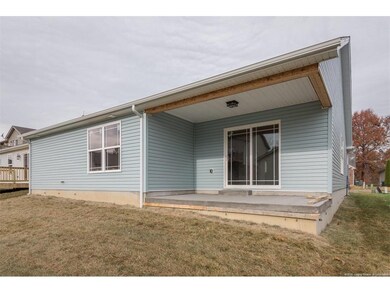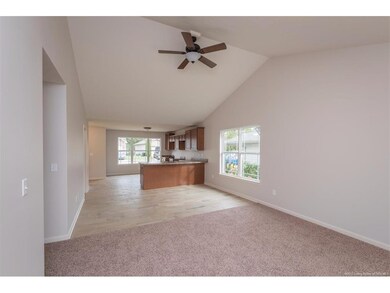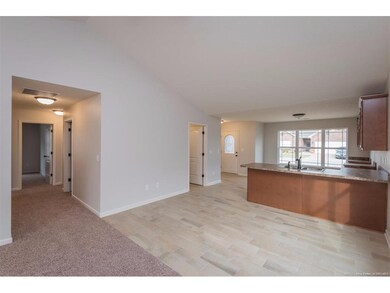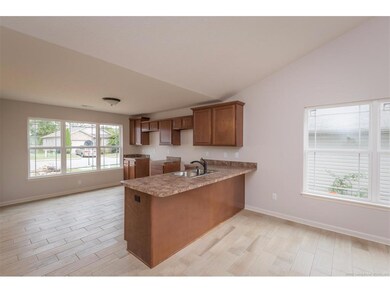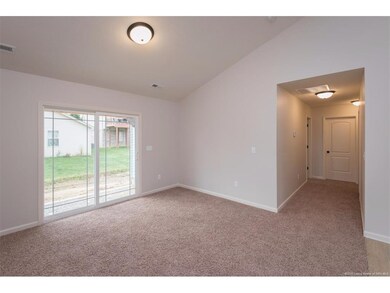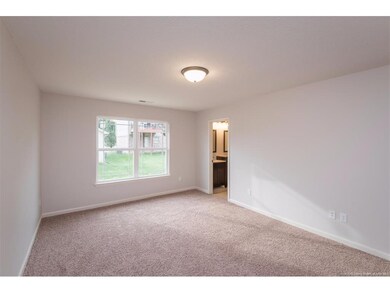
3820 Davis Dr New Albany, IN 47150
Highlights
- Newly Remodeled
- Open Floorplan
- 2 Car Attached Garage
- Grant Line School Rated A
- Cathedral Ceiling
- 4-minute walk to Herman Collier Park
About This Home
As of September 2020Affordable NEW CONSTRUCTION brought to market by Schaefer Built Homes, LLC. This great, open floor plan features 3 spacious bedrooms, 2 full bathrooms, attached garage & quality finishes not typically found in this price range! Convenient location between Grantline & Charlestown Roads which means you are close to everything! Listing agent is owner. All sizes & measurements are approximate. Pick your own appliances!
Last Agent to Sell the Property
Schaefer Real Estate License #RB14041359 Listed on: 10/12/2016
Home Details
Home Type
- Single Family
Est. Annual Taxes
- $495
Year Built
- Built in 2016 | Newly Remodeled
Lot Details
- 4,922 Sq Ft Lot
Parking
- 2 Car Attached Garage
- Front Facing Garage
Home Design
- Slab Foundation
- Poured Concrete
- Frame Construction
Interior Spaces
- 1,390 Sq Ft Home
- 1-Story Property
- Open Floorplan
- Cathedral Ceiling
- Ceiling Fan
- Eat-In Kitchen
Bedrooms and Bathrooms
- 3 Bedrooms
- Walk-In Closet
- 2 Full Bathrooms
Utilities
- Forced Air Heating and Cooling System
- Electric Water Heater
Listing and Financial Details
- Assessor Parcel Number 220508400051011007
Ownership History
Purchase Details
Home Financials for this Owner
Home Financials are based on the most recent Mortgage that was taken out on this home.Purchase Details
Home Financials for this Owner
Home Financials are based on the most recent Mortgage that was taken out on this home.Purchase Details
Purchase Details
Purchase Details
Similar Homes in New Albany, IN
Home Values in the Area
Average Home Value in this Area
Purchase History
| Date | Type | Sale Price | Title Company |
|---|---|---|---|
| Warranty Deed | -- | Executive Title | |
| Warranty Deed | $153,000 | Kemp Title Agency Llc | |
| Warranty Deed | -- | -- | |
| Sheriffs Deed | -- | -- | |
| Warranty Deed | -- | None Available |
Mortgage History
| Date | Status | Loan Amount | Loan Type |
|---|---|---|---|
| Open | $179,685 | FHA | |
| Closed | $6,405 | New Conventional | |
| Previous Owner | $148,410 | New Conventional | |
| Previous Owner | $110,000 | New Conventional |
Property History
| Date | Event | Price | Change | Sq Ft Price |
|---|---|---|---|---|
| 09/24/2020 09/24/20 | Sold | $183,000 | +1.7% | $132 / Sq Ft |
| 08/03/2020 08/03/20 | Pending | -- | -- | -- |
| 07/30/2020 07/30/20 | For Sale | $179,900 | +17.6% | $130 / Sq Ft |
| 02/24/2017 02/24/17 | Sold | $153,000 | -2.2% | $110 / Sq Ft |
| 01/27/2017 01/27/17 | Pending | -- | -- | -- |
| 10/12/2016 10/12/16 | For Sale | $156,400 | -- | $113 / Sq Ft |
Tax History Compared to Growth
Tax History
| Year | Tax Paid | Tax Assessment Tax Assessment Total Assessment is a certain percentage of the fair market value that is determined by local assessors to be the total taxable value of land and additions on the property. | Land | Improvement |
|---|---|---|---|---|
| 2024 | $1,392 | $200,400 | $29,500 | $170,900 |
| 2023 | $1,392 | $197,800 | $29,500 | $168,300 |
| 2022 | $1,367 | $185,300 | $29,500 | $155,800 |
| 2021 | $1,184 | $166,900 | $29,500 | $137,400 |
| 2020 | $1,147 | $163,000 | $29,500 | $133,500 |
| 2019 | $1,090 | $160,700 | $29,500 | $131,200 |
| 2018 | $864 | $139,000 | $29,500 | $109,500 |
| 2017 | $834 | $127,200 | $29,500 | $97,700 |
| 2016 | $479 | $29,500 | $29,500 | $0 |
| 2014 | $493 | $29,500 | $29,500 | $0 |
| 2013 | -- | $29,500 | $29,500 | $0 |
Agents Affiliated with this Home
-
Terri Coffey

Seller's Agent in 2020
Terri Coffey
(502) 380-7628
37 in this area
93 Total Sales
-
Diamond Shirley
D
Buyer's Agent in 2020
Diamond Shirley
31 in this area
101 Total Sales
-
Matt Schaefer
M
Seller's Agent in 2017
Matt Schaefer
Schaefer Real Estate
(502) 552-4842
28 in this area
75 Total Sales
-
Rachel Dreyer

Buyer's Agent in 2017
Rachel Dreyer
Keller Williams Realty Louisville East
(502) 386-3669
24 in this area
179 Total Sales
Map
Source: Southern Indiana REALTORS® Association
MLS Number: 201606716
APN: 22-05-08-400-051.011-007
- 3807 Homestead Dr
- 4834 Ashbury Dr
- 312 Mary Dr
- 4722 Timber Pine Dr Unit 99
- 4123 Royal Oak Dr
- 4724 Timber Pine Dr Unit 100
- 3622 Doe Run Way
- BERKSHIRE Plan at Jefferson Gardens
- AUBURN Plan at Jefferson Gardens
- 3917 Anderson Ave
- 3911 Anderson Ave
- 3913 Anderson Ave
- 4704 Scotch Pine Dr Unit 122
- 3906 Anderson Ave
- 3910 Anderson Ave
- 3912 Anderson Ave
- 3908 Anderson Ave
- 3914 Anderson Ave
- 3918 Anderson Ave
- 4724 Black Pine Blvd Unit 73
