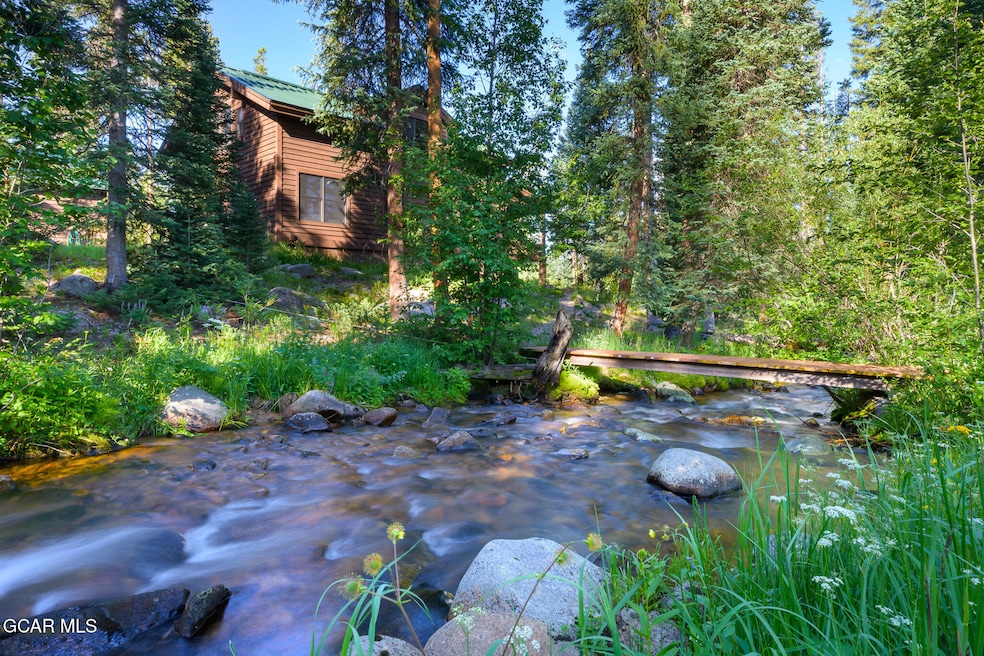Tucked away on 13.48 secluded acres in the sought-after Diamond Bar T neighborhood, this special property offers the perfect blend of privacy, beauty, and adventure. Located only 4 miles from downtown Fraser & surrounded by large parcels and estates, along with Ranch Creek wandering through your back yard, this is a true gem your buyers have been looking for. Only 0.4 miles from the world-renowned trails of Devil's Thumb Ranch and private trail access through the neighborhood, you can't find a more perfect location for the outdoors enthusiast.
With Ranch Creek as your backdrop while being tucked away in a beautiful forest, you could not have a more perfect setting. The sound of Ranch Creek and the surroundings of the property set the tone for the peaceful mountain lifestyle you are looking for. The charming 1995 cabin has been the gathering place of years of cherished memories. With 3 bedrooms, 2 baths, and a spacious loft, there's plenty of room to host family and friends. Features include vaulted ceilings, a cozy yet open floor plan, a laundry area on the main level, a pantry, and expansive windows that frame views of Ranch Creek and the surrounding woods. Moose sightings in the morning and hummingbirds in the afternoon make this truly feel like a Colorado postcard. The private bridge over the creek invites you to explore your access to cross-country skiing, snowshoeing, fishing, and miles of scenic hiking and biking
An oversized 2-car garage with lofted storage adds extra functionality.
Just minutes to Fraser and Winter Park, this property offers the ultimate combination of seclusion and convenience. Step outside and onto miles of trails this isn't just a home, it's a legacy property in an unbeatable location. Rarely do opportunities like this come along. Don't miss your chance to own a remarkable slice of the Fraser Valley.







