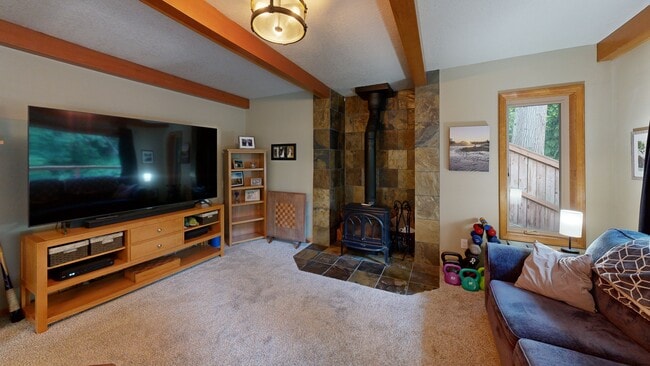
$799,000 Pending
- 4 Beds
- 2.5 Baths
- 3,134 Sq Ft
- 14121 SE Alta Vista Dr
- Happy Valley, OR
Welcome to this beautifully maintained residence nestled on one of Happy Valley’s most sought-after streets. With a classic and timeless design, this home offers a traditional floor plan featuring formal living and dining rooms, along with a spacious kitchen and family room combo that opens to a gorgeous, private backyard—perfect for entertaining or relaxing. Inside, you’ll find rich hardwood
Cindy Sehorn-Singh Soldera Properties, Inc





