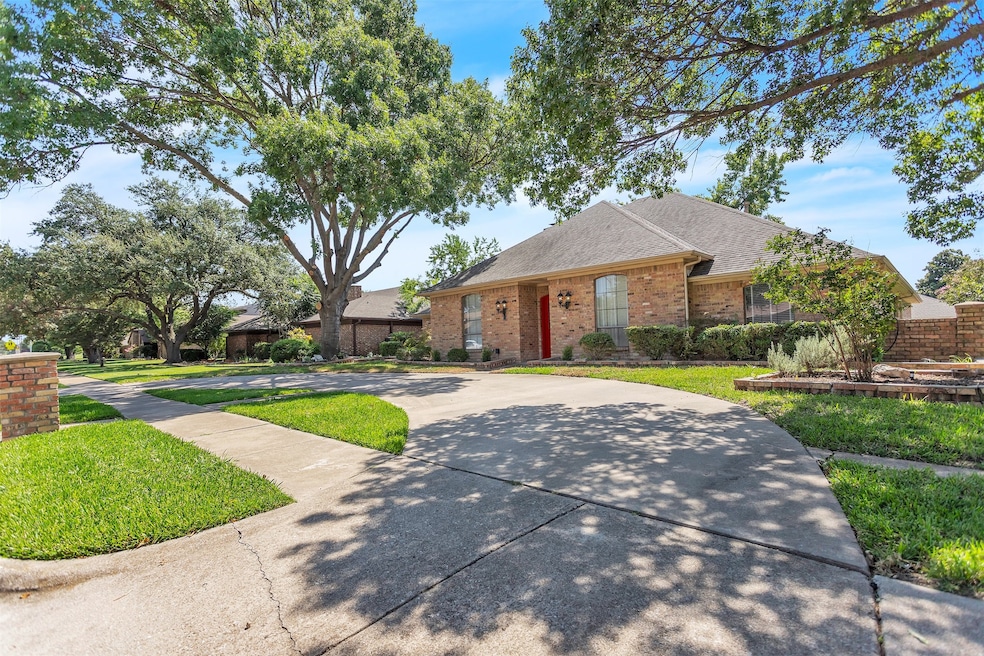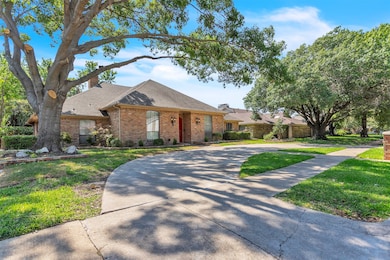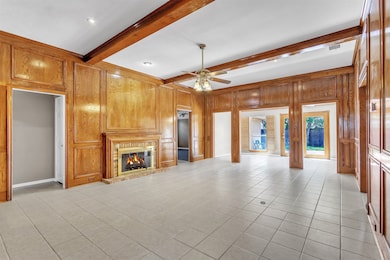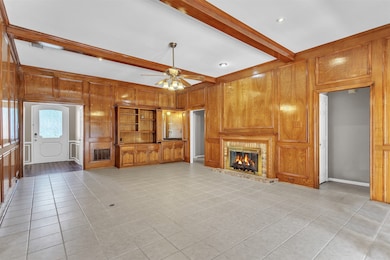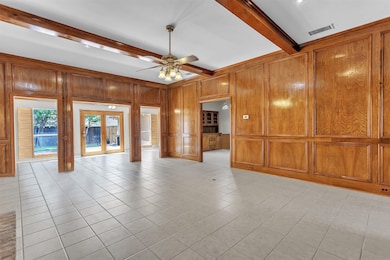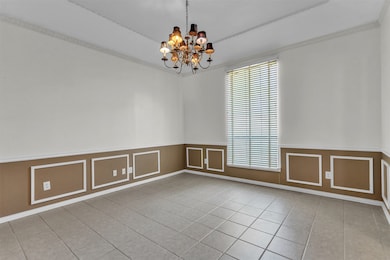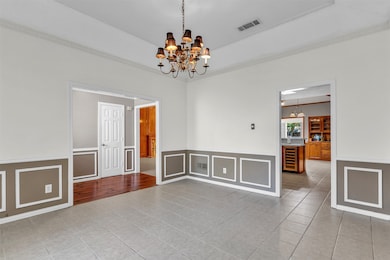3820 Matterhorn Dr Plano, TX 75075
River Bend NeighborhoodHighlights
- Traditional Architecture
- Double Oven
- Laundry in Utility Room
- Saigling Elementary School Rated A
- 2 Car Attached Garage
- Ceramic Tile Flooring
About This Home
Welcome to this huge and beautifully maintained home featuring 4 spacious bedrooms plus a versatile media room that can easily serve as a 5th bedroom, complete with its own separate bathroom – ideal for guests or a private office space. The gourmet kitchen offers tons of cabinet space, perfect for storage and organization, and comes complete with a built-in wine cooler and double oven, a great touch for entertaining or everyday convenience.
Located in a highly desirable neighborhood, this home is just steps away from a local park and top-rated schools, offering the perfect setting for families. Enjoy the convenience of nearby amenities while living in a peaceful, family-friendly community.
With generous living space, this home provides the comfort and flexibility you’ve been looking for. The horseshoe driveway provides elegant curb appeal and makes access and parking effortless with huge backyard. Don’t miss out!
Listing Agent
Divine Realty Group Brokerage Phone: 214-625-3297 License #0653699 Listed on: 09/16/2025
Home Details
Home Type
- Single Family
Est. Annual Taxes
- $8,002
Year Built
- Built in 1979
Lot Details
- 9,148 Sq Ft Lot
- Wood Fence
Parking
- 2 Car Attached Garage
- Alley Access
- Driveway
Home Design
- Traditional Architecture
- Brick Exterior Construction
- Slab Foundation
- Composition Roof
Interior Spaces
- 2,928 Sq Ft Home
- 1-Story Property
- Wood Burning Fireplace
- Gas Fireplace
- Ceramic Tile Flooring
- Laundry in Utility Room
Kitchen
- Double Oven
- Electric Cooktop
- Microwave
- Dishwasher
Bedrooms and Bathrooms
- 4 Bedrooms
- 3 Full Bathrooms
Schools
- Saigling Elementary School
- Vines High School
Utilities
- Cable TV Available
Listing and Financial Details
- Residential Lease
- Property Available on 9/17/25
- Tenant pays for all utilities
- 12 Month Lease Term
- Legal Lot and Block 6 / M
- Assessor Parcel Number R045901300601
Community Details
Overview
- River Bend Add Ph II Subdivision
Pet Policy
- Pet Deposit $250
- 2 Pets Allowed
- Dogs and Cats Allowed
Map
Source: North Texas Real Estate Information Systems (NTREIS)
MLS Number: 21044614
APN: R-0459-013-0060-1
- 3820 Big Horn Trail
- 3709 Grifbrick Dr
- 3005 Saddlehead Dr
- 3612 Arbuckle Dr
- 3628 Leathertop Dr
- 3617 Wandering Trail
- 3825 Saddlehead Dr
- 3528 Pinehurst Dr
- 3909 Saddlehead Dr
- 3709 Atrium Dr
- 3600 Interlaken Dr
- 3312 San Mateo Dr
- 3512 Bender Trail
- 2313 Daybreak Trail
- 3316 Appalachian Way
- 3537 Teakwood Ln
- 2309 Newcastle Cir
- 3309 Appalachian Way
- 3629 Candelaria Dr
- 3625 Candelaria Dr
- 3804 Matterhorn Dr
- 3816 Grifbrick Dr
- 3912 Saddlehead Dr
- 2117 Promontory Point
- 3600 Interlaken Dr
- 3705 Trilogy Dr Unit ID1019593P
- 3335 San Mateo Dr
- 3316 Appalachian Way
- 4212 Early Morn Dr
- 2013 Stain Glass Dr
- 2116 Newcastle Cir Unit ID1019515P
- 2217 Surrey Ln
- 3205 Winchester Dr
- 4020 Mcclary Dr
- 3200 Dover Dr
- 4217 Morgan Ct
- 1705 Coit Rd
- 2001 Newcastle Cir
- 3524 Canoncita Ln
- 1700 Amelia Ct Unit 223
