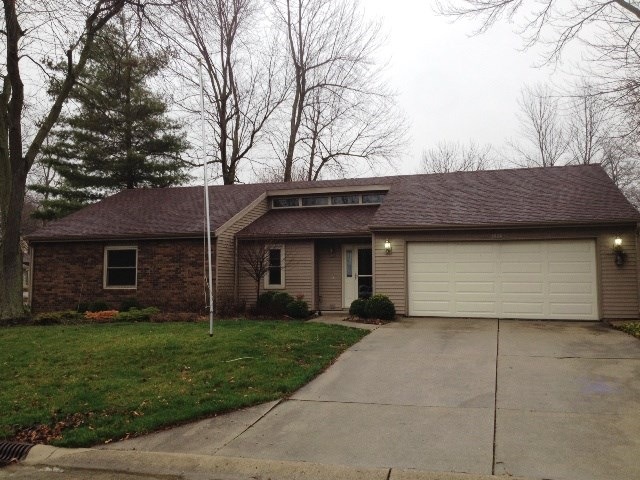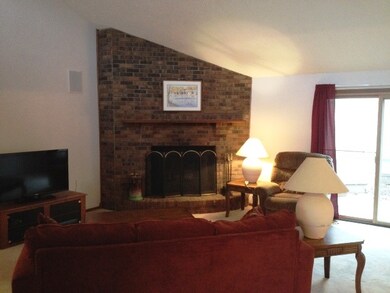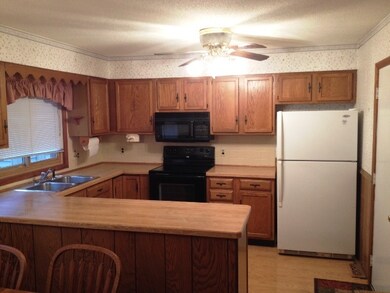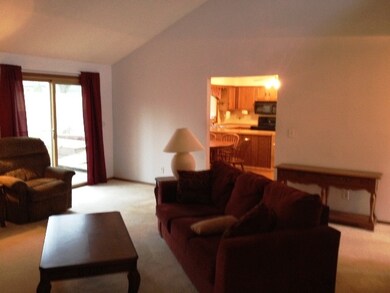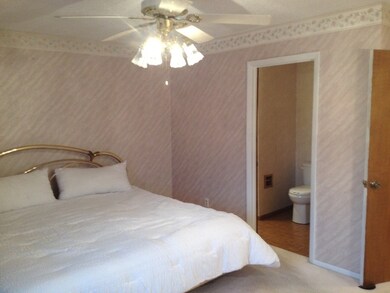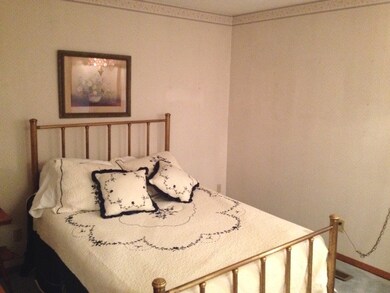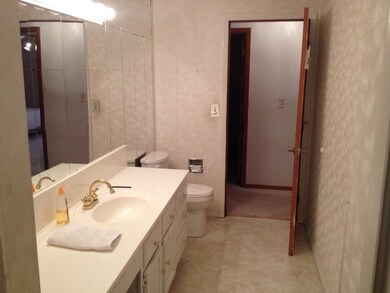
3820 N Piper St Muncie, IN 47303
Sky Park NeighborhoodHighlights
- Spa
- Corner Lot
- Solid Surface Countertops
- Ranch Style House
- Great Room
- Workshop
About This Home
As of January 2022Perfect Opportunity for anyone looking to move right into a wonderful 3 bedroom, 2 full bathroom home. Needs nothing, has everything already done for you. New Roof, New water heater and New furnace in 2014. The Great Room has a wood burning fireplace, which is connected to the huge eat in kitchen with a wide open feel. A total electric home that offers a laundry room off of the common bathroom is hard to find! Furnace also includes a built in air purifier with easy access to a filter change. Easy to show, you will love the 2.5 car attached garage with a work space area, along with plenty of storage to offer you with the outside shed. Privacy fence in the back yard makes you feel like you are country living with quick city access. Deck needs TLC, but for this price you can update it how you want it.
Home Details
Home Type
- Single Family
Est. Annual Taxes
- $1,060
Year Built
- Built in 1981
Lot Details
- 10,019 Sq Ft Lot
- Lot Dimensions are 86x120
- Partially Fenced Property
- Privacy Fence
- Landscaped
- Corner Lot
- Irregular Lot
Parking
- 2.5 Car Attached Garage
- Garage Door Opener
Home Design
- Ranch Style House
- Brick Exterior Construction
- Slab Foundation
- Shingle Roof
- Asphalt Roof
- Vinyl Construction Material
Interior Spaces
- Ceiling Fan
- Skylights
- Double Pane Windows
- Great Room
- Living Room with Fireplace
- Workshop
- Pull Down Stairs to Attic
- Storm Doors
Kitchen
- Eat-In Kitchen
- Breakfast Bar
- Electric Oven or Range
- Solid Surface Countertops
- Disposal
Flooring
- Carpet
- Vinyl
Bedrooms and Bathrooms
- 3 Bedrooms
- En-Suite Primary Bedroom
- Walk-In Closet
- 2 Full Bathrooms
- Double Vanity
- Bathtub with Shower
- Separate Shower
Laundry
- Laundry on main level
- Electric Dryer Hookup
Eco-Friendly Details
- Energy-Efficient Appliances
- ENERGY STAR/Reflective Roof
- Energy-Efficient Thermostat
Outdoor Features
- Spa
- Porch
Location
- Suburban Location
Utilities
- Central Air
- ENERGY STAR Qualified Air Conditioning
- Heat Pump System
- Multiple Phone Lines
- Cable TV Available
Listing and Financial Details
- Assessor Parcel Number 18-07-33-427-018.000-003
Ownership History
Purchase Details
Home Financials for this Owner
Home Financials are based on the most recent Mortgage that was taken out on this home.Purchase Details
Home Financials for this Owner
Home Financials are based on the most recent Mortgage that was taken out on this home.Similar Homes in Muncie, IN
Home Values in the Area
Average Home Value in this Area
Purchase History
| Date | Type | Sale Price | Title Company |
|---|---|---|---|
| Warranty Deed | $157,500 | Hall Render Killian Heath & Ly | |
| Warranty Deed | -- | -- |
Mortgage History
| Date | Status | Loan Amount | Loan Type |
|---|---|---|---|
| Open | $149,559 | FHA | |
| Previous Owner | $84,442 | FHA | |
| Previous Owner | $15,000 | New Conventional | |
| Previous Owner | $12,000 | New Conventional |
Property History
| Date | Event | Price | Change | Sq Ft Price |
|---|---|---|---|---|
| 01/11/2022 01/11/22 | Sold | $157,500 | +5.1% | $111 / Sq Ft |
| 12/02/2021 12/02/21 | Pending | -- | -- | -- |
| 11/29/2021 11/29/21 | For Sale | $149,900 | +73.3% | $105 / Sq Ft |
| 06/02/2015 06/02/15 | Sold | $86,500 | -3.9% | $65 / Sq Ft |
| 04/28/2015 04/28/15 | Pending | -- | -- | -- |
| 04/07/2015 04/07/15 | For Sale | $90,000 | -- | $67 / Sq Ft |
Tax History Compared to Growth
Tax History
| Year | Tax Paid | Tax Assessment Tax Assessment Total Assessment is a certain percentage of the fair market value that is determined by local assessors to be the total taxable value of land and additions on the property. | Land | Improvement |
|---|---|---|---|---|
| 2024 | $1,232 | $111,400 | $18,800 | $92,600 |
| 2023 | $1,242 | $111,400 | $18,800 | $92,600 |
| 2022 | $1,645 | $151,700 | $18,800 | $132,900 |
| 2021 | $1,289 | $116,100 | $16,200 | $99,900 |
| 2020 | $1,108 | $98,000 | $14,700 | $83,300 |
| 2019 | $1,200 | $107,200 | $14,700 | $92,500 |
| 2018 | $1,211 | $108,300 | $14,700 | $93,600 |
| 2017 | $1,146 | $101,800 | $13,500 | $88,300 |
| 2016 | $1,170 | $104,200 | $13,500 | $90,700 |
| 2014 | $1,059 | $99,600 | $13,500 | $86,100 |
| 2013 | -- | $98,700 | $13,500 | $85,200 |
Agents Affiliated with this Home
-

Seller's Agent in 2022
Aaron Orr
RE/MAX
(765) 212-1111
10 in this area
746 Total Sales
-

Seller's Agent in 2015
Austin Rich
NextHome Elite Real Estate
(765) 749-4546
3 in this area
254 Total Sales
Map
Source: Indiana Regional MLS
MLS Number: 201513850
APN: 18-07-33-427-018.000-003
- 309 W Harvard Ave
- 800 W Harvard Ave
- 302 E Charter Dr
- 3613 N Locust St
- 3001 N Pauline Ave
- 3509 N Lanewood Dr
- 66 Falcon Point Ct
- 70 Falcon Point Ct
- 69 Falcon Point Ct
- 68 Falcon Point Ct
- 67 Falcon Point Ct
- 900 W Elsie Ave
- 0 Emerald Pointe Way Unit 202508714
- 73 Emerald Pointe Way
- 72 Emerald Pointe Way
- 4115 N Ball Ave
- 4601 N Ball Ave
- 214 E Cowing Dr
- 701 W Waid Ave
- 1000 W Waid Ave
