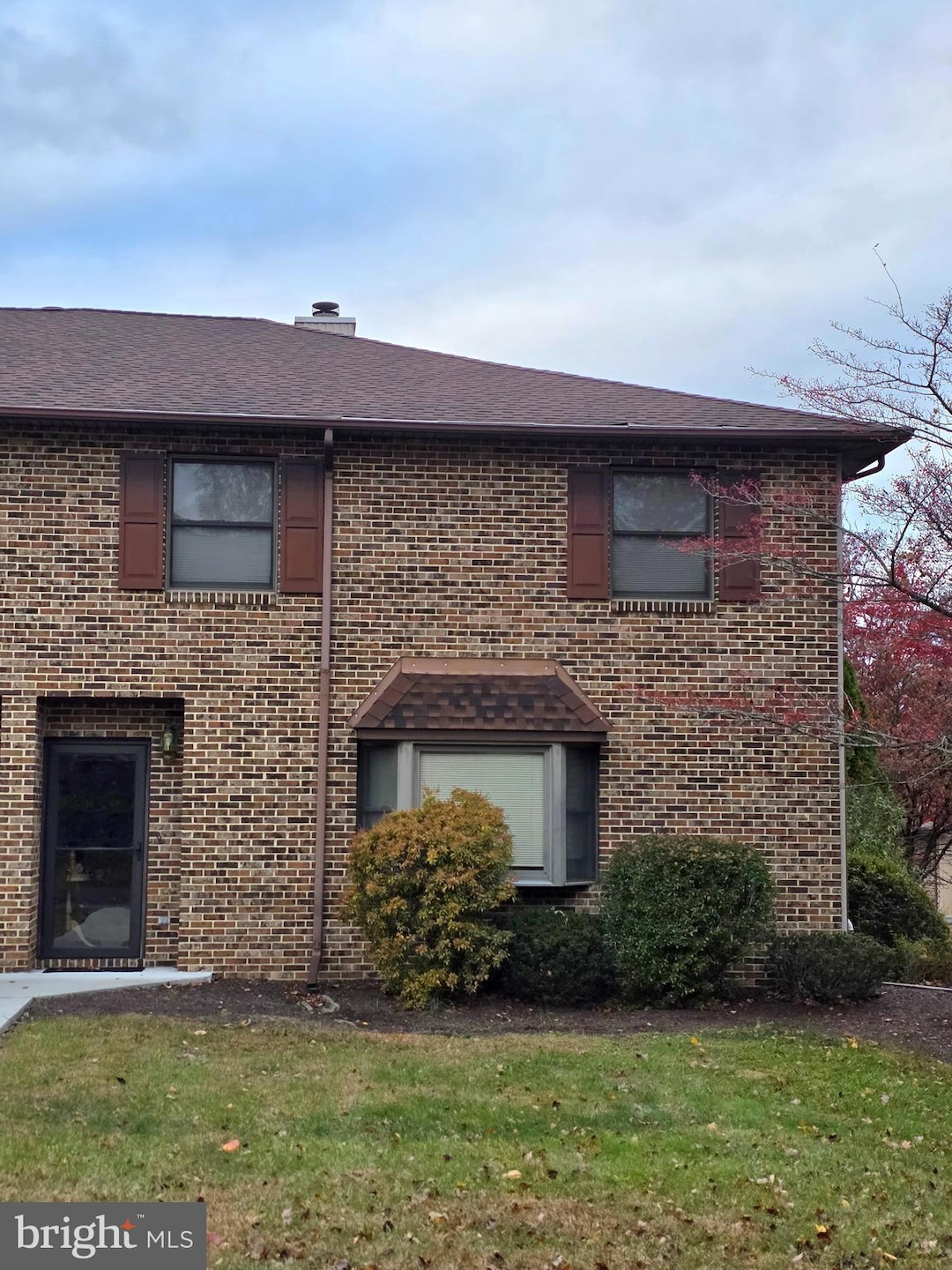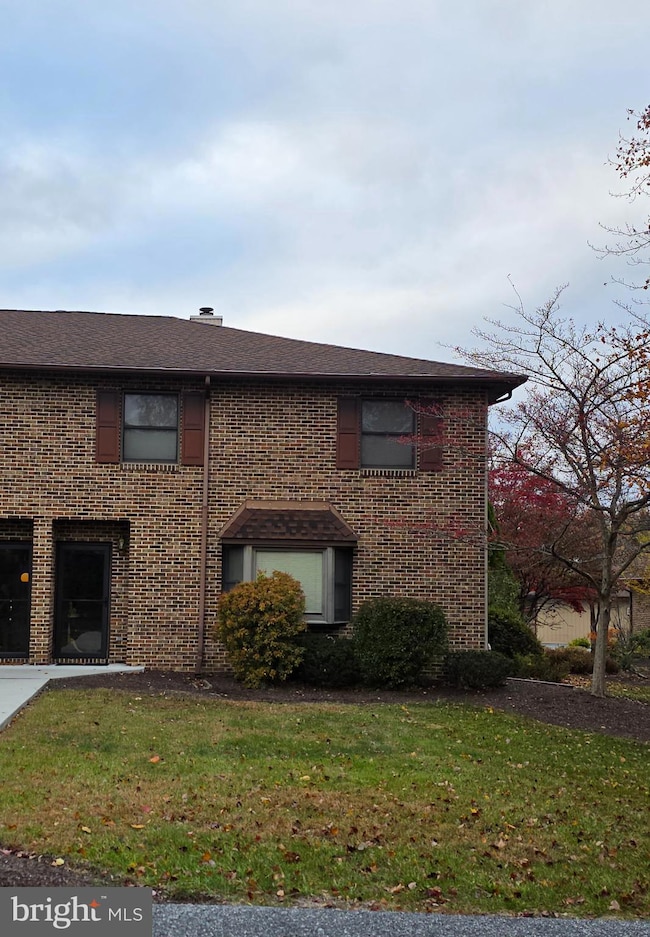3820 N Sarayo Cir Harrisburg, PA 17110
Colonial Park NeighborhoodEstimated payment $1,941/month
Highlights
- Traditional Floor Plan
- Traditional Architecture
- 2 Car Detached Garage
- Central Dauphin Senior High School Rated A-
- Game Room
- Family Room Off Kitchen
About This Home
EXCELLENT PRICE!!! READY FOR NEW BUYER TO ADD PERSONAL TOUCHES AND UPDATES AS DESIRED. ONE OWNER HOME, WELL MAINTAINED. EXPANDED LIVING SPACE IN NICELY FINISHED LOWER LEVEL. 6 X 15 BREEZEWAY TO GARAGE AFFORDS COVERED ACCESS BETWEEN HOME AND GARAGE. PRIVATE REAR PATIO. POPULAR CLUB ESTATE CONDO LIVING. CLOSE TO EVERYTHING!!!
Listing Agent
(717) 574-5044 jkostin@homesale.com Berkshire Hathaway HomeServices Homesale Realty License #RS099757A Listed on: 11/11/2025

Townhouse Details
Home Type
- Townhome
Est. Annual Taxes
- $4,961
Year Built
- Built in 1988
HOA Fees
- $209 Monthly HOA Fees
Parking
- 2 Car Detached Garage
- Rear-Facing Garage
Home Design
- Traditional Architecture
- Brick Exterior Construction
- Block Foundation
- Composition Roof
- Vinyl Siding
- Stick Built Home
Interior Spaces
- Property has 2 Levels
- Traditional Floor Plan
- Wood Burning Fireplace
- Entrance Foyer
- Family Room Off Kitchen
- Living Room
- Dining Room
- Game Room
- Eat-In Kitchen
- Partially Finished Basement
Flooring
- Carpet
- Vinyl
Bedrooms and Bathrooms
- 2 Bedrooms
- En-Suite Bathroom
Laundry
- Laundry on upper level
- Dryer
- Washer
Schools
- Central Dauphin High School
Utilities
- Forced Air Heating and Cooling System
- Back Up Electric Heat Pump System
- 200+ Amp Service
- Electric Water Heater
Additional Features
- Breezeway
- Property is in good condition
Listing and Financial Details
- Coming Soon on 12/15/25
- Assessor Parcel Number 35-105-050-000-0000
Community Details
Overview
- Association fees include common area maintenance, custodial services maintenance, insurance, lawn care front, lawn care rear, lawn care side, reserve funds, road maintenance, snow removal
- Club Estates Subdivision
Amenities
- Picnic Area
Pet Policy
- Pets Allowed
Map
Home Values in the Area
Average Home Value in this Area
Tax History
| Year | Tax Paid | Tax Assessment Tax Assessment Total Assessment is a certain percentage of the fair market value that is determined by local assessors to be the total taxable value of land and additions on the property. | Land | Improvement |
|---|---|---|---|---|
| 2025 | $4,824 | $166,200 | $23,000 | $143,200 |
| 2024 | $4,474 | $166,200 | $23,000 | $143,200 |
| 2023 | $4,474 | $166,200 | $23,000 | $143,200 |
| 2022 | $4,474 | $166,200 | $23,000 | $143,200 |
| 2021 | $4,344 | $166,200 | $23,000 | $143,200 |
| 2020 | $4,296 | $166,200 | $23,000 | $143,200 |
| 2019 | $4,279 | $166,200 | $23,000 | $143,200 |
| 2018 | $4,204 | $166,200 | $23,000 | $143,200 |
| 2017 | $4,054 | $166,200 | $23,000 | $143,200 |
| 2016 | $0 | $166,200 | $23,000 | $143,200 |
| 2015 | -- | $166,200 | $23,000 | $143,200 |
| 2014 | -- | $166,200 | $23,000 | $143,200 |
Source: Bright MLS
MLS Number: PADA2051510
APN: 35-105-050
- 3877 N Sarayo Cir
- 1801 Crums Mill Rd
- 3810 Manor Dr
- 2198 Gale Dr
- 3930 Seattle Slew Dr
- 2509 Hawthorne Dr
- 2199 Bordeaux Ct
- 3052 Lorelai Dr
- 03 Hawthorne Dr
- 04 Hawthorne Dr
- 4273 Secretariat St
- 2505 Hawthorne Dr
- Grayson Plan at Susquehanna Union Green
- Palmer Plan at Susquehanna Union Green
- 2512 Magnolia Terrace
- 2424 Hawthorne Dr
- 4102 Crestview Rd
- 414 Blue Ridge Cir
- 130 Blue Ridge Cir
- 315 Woodland View Ct
- 2802 Pinewood Ln
- 3900 Elmwood Dr
- 2800 Pinewood Ln
- 2915 Hickorywood Ln
- 2907 Hickorywood Ln
- 2950 Ashwood Cir Unit 301
- 2923 Ashwood Ln
- 2935 Ashwood Ln
- 1140 Alexandra Ln
- 399 Ring Neck Dr
- 2300 Magnolia Terrace
- 2501 Union Green Way
- 109 Hunters Ridge Dr
- 2300 Vartan Ct
- 424 Waverly Woods Dr
- 2604 Maplewood Cir
- 2601 Maplewood Cir
- 2161 Camelot Dr
- 1306 Cherrington Dr
- 2770 Monticello Ln

