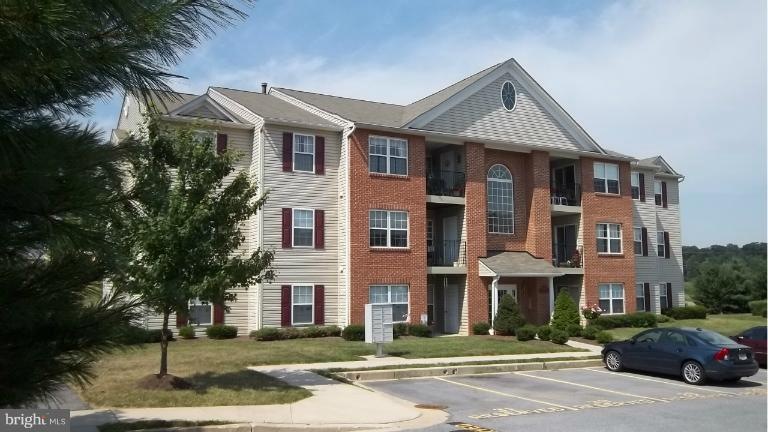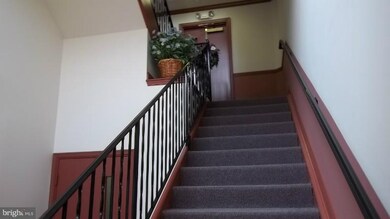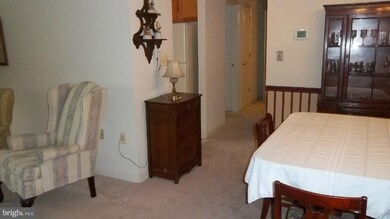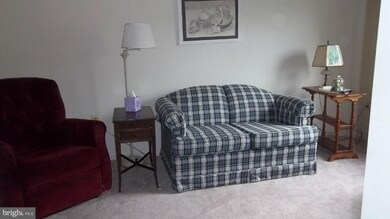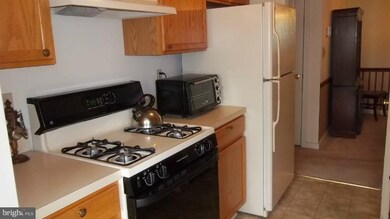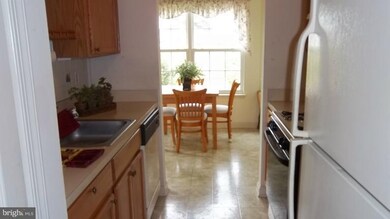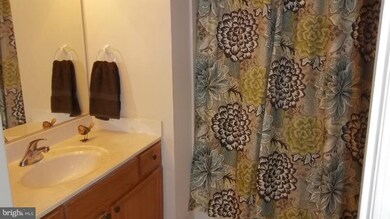
3820 Normandy Dr Unit 2C Hampstead, MD 21074
Highlights
- Traditional Floor Plan
- Rambler Architecture
- Den
- Hampstead Elementary School Rated A-
- Main Floor Bedroom
- Breakfast Room
About This Home
As of April 2012NO MONEY DOWN USDA loan. This home overlooks open space at the back of the building. Besides the normal living space this home has a den (only available in C models.) Secured entrance, elevator, handicapped accessible. Separate dining room and a breakfast room too! Enjoy nice views from your private balcony. Master bedroom 2 lg closets, one with R-I for second bath.
Last Agent to Sell the Property
Long & Foster Real Estate, Inc. Listed on: 07/18/2011

Property Details
Home Type
- Condominium
Est. Annual Taxes
- $2,992
Year Built
- Built in 2001
HOA Fees
- $185 Monthly HOA Fees
Home Design
- Rambler Architecture
- Vinyl Siding
Interior Spaces
- 1,180 Sq Ft Home
- Property has 1 Level
- Traditional Floor Plan
- Chair Railings
- Window Treatments
- Family Room Off Kitchen
- Living Room
- Dining Room
- Den
- Intercom
Kitchen
- Breakfast Room
- Gas Oven or Range
- Stove
- Range Hood
- Dishwasher
- Disposal
Bedrooms and Bathrooms
- 2 Main Level Bedrooms
- 1 Full Bathroom
Laundry
- Laundry Room
- Dryer
- Washer
Parking
- Parking Space Number Location: 2
- Off-Street Parking
Accessible Home Design
- Accessible Elevator Installed
- Grab Bars
- Doors are 32 inches wide or more
Utilities
- Forced Air Heating and Cooling System
- Vented Exhaust Fan
- Natural Gas Water Heater
Listing and Financial Details
- Tax Lot UN 2C
- Assessor Parcel Number 0708065594
Community Details
Overview
- Association fees include common area maintenance, exterior building maintenance, lawn maintenance, management, insurance, reserve funds, sewer, snow removal, water
- Low-Rise Condominium
- Park Place Community
- Park Place Subdivision
- The community has rules related to covenants
Pet Policy
- Pets Allowed
- Pet Restriction
Additional Features
- Security Service
- Elevator
Ownership History
Purchase Details
Home Financials for this Owner
Home Financials are based on the most recent Mortgage that was taken out on this home.Purchase Details
Purchase Details
Similar Home in Hampstead, MD
Home Values in the Area
Average Home Value in this Area
Purchase History
| Date | Type | Sale Price | Title Company |
|---|---|---|---|
| Deed | $150,000 | Lakeside Title Company | |
| Deed | -- | -- | |
| Deed | $107,220 | -- |
Mortgage History
| Date | Status | Loan Amount | Loan Type |
|---|---|---|---|
| Open | $20,000 | Credit Line Revolving |
Property History
| Date | Event | Price | Change | Sq Ft Price |
|---|---|---|---|---|
| 12/26/2018 12/26/18 | Rented | $1,350 | 0.0% | -- |
| 11/19/2018 11/19/18 | Price Changed | $1,350 | -10.0% | -- |
| 10/15/2018 10/15/18 | For Rent | $1,500 | 0.0% | -- |
| 04/30/2012 04/30/12 | Sold | $150,000 | -4.8% | $127 / Sq Ft |
| 03/28/2012 03/28/12 | Pending | -- | -- | -- |
| 02/02/2012 02/02/12 | For Sale | $157,500 | +5.0% | $133 / Sq Ft |
| 01/19/2012 01/19/12 | Off Market | $150,000 | -- | -- |
| 07/18/2011 07/18/11 | For Sale | $157,500 | -- | $133 / Sq Ft |
Tax History Compared to Growth
Tax History
| Year | Tax Paid | Tax Assessment Tax Assessment Total Assessment is a certain percentage of the fair market value that is determined by local assessors to be the total taxable value of land and additions on the property. | Land | Improvement |
|---|---|---|---|---|
| 2025 | $2,374 | $185,000 | $50,000 | $135,000 |
| 2024 | $2,374 | $176,667 | $0 | $0 |
| 2023 | $2,262 | $168,333 | $0 | $0 |
| 2022 | $1,808 | $160,000 | $50,000 | $110,000 |
| 2021 | $2,153 | $160,000 | $50,000 | $110,000 |
| 2020 | $2,153 | $160,000 | $50,000 | $110,000 |
| 2019 | $1,981 | $160,000 | $50,000 | $110,000 |
| 2018 | $2,108 | $156,667 | $0 | $0 |
| 2017 | $2,019 | $153,333 | $0 | $0 |
| 2016 | -- | $150,000 | $0 | $0 |
| 2015 | -- | $150,000 | $0 | $0 |
| 2014 | -- | $150,000 | $0 | $0 |
Agents Affiliated with this Home
-
Crystal Hoadley

Seller's Agent in 2018
Crystal Hoadley
EXP Realty, LLC
4 Total Sales
-
Janet Kraus

Buyer's Agent in 2018
Janet Kraus
Long & Foster
(443) 829-7656
35 Total Sales
-
Jennifer Glass

Seller's Agent in 2012
Jennifer Glass
Long & Foster
(443) 857-4277
-
Liz Dannettel

Seller Co-Listing Agent in 2012
Liz Dannettel
Long & Foster
(410) 303-7815
27 Total Sales
-
Robin Nesbitt

Buyer's Agent in 2012
Robin Nesbitt
Berkshire Hathaway HomeServices Homesale Realty
(410) 596-7292
11 in this area
62 Total Sales
Map
Source: Bright MLS
MLS Number: 1004519940
APN: 08-065594
- 3860 Normandy Dr Unit 1C
- 1151 Caton Rd
- 3941 Shiloh Ave
- LOT OC2 Highgate Dr Unit BENTON
- 3931 Brittany Ln
- 1330 N Main St
- 0 Hanover Pike Unit MDCR2024542
- 1315 Hillcrest St
- 4138 Hillcrest Ave
- 1000 Scarlet Oak Ct Unit 3C
- 4136 Shanelle Ct
- 521 Lancelot Dr
- 4195 Fallow Dr
- 4203 Wagon Wheel Dr
- 4470 Woodsman Dr Unit 722
- 4480 Woodsman Dr Unit 1111
- 4150 Sommerfield Dr
- 862 Gaming Square
- 613 Hanover Pike
- 4250 Flail Dr
