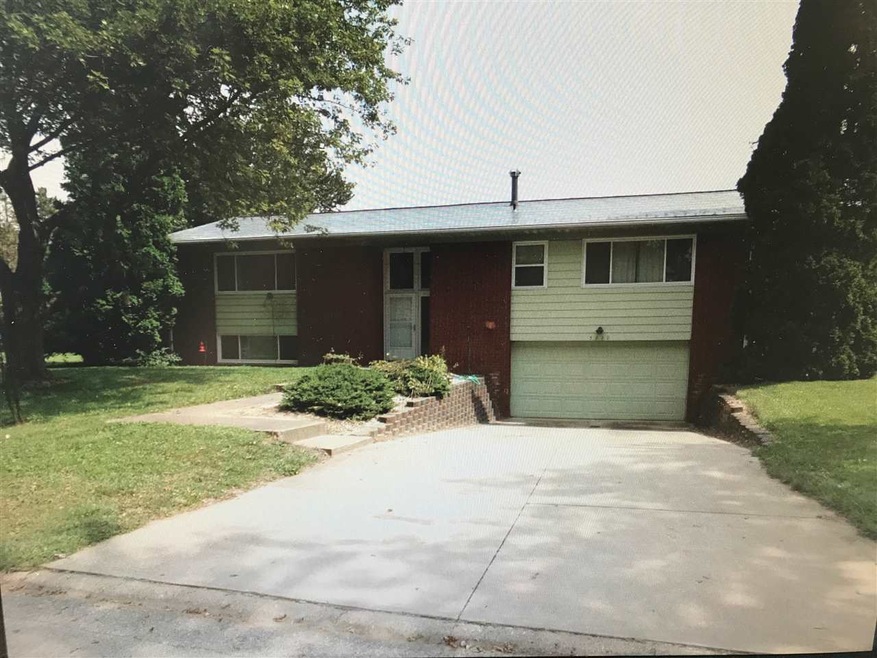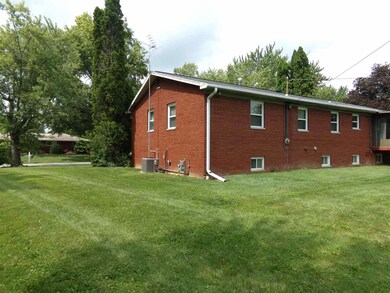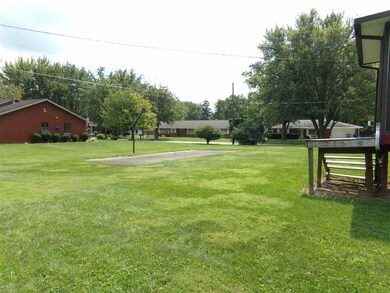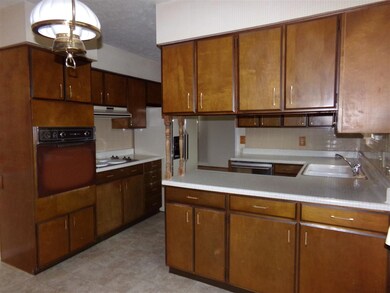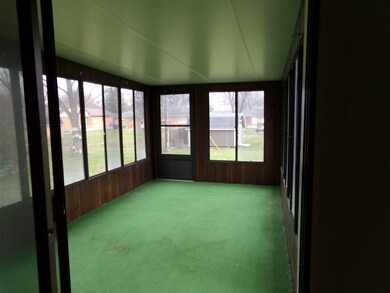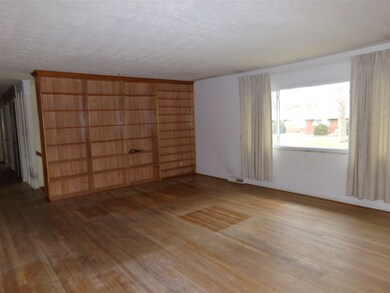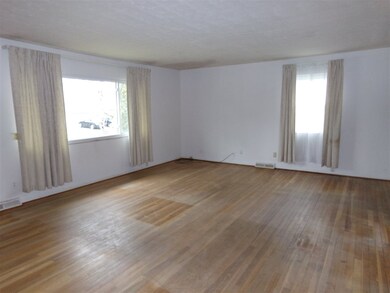3820 Red Bud Ln Kokomo, IN 46902
Terrace Meadows NeighborhoodEstimated Value: $234,000 - $264,000
Highlights
- Corner Lot
- Built-in Bookshelves
- Entrance Foyer
- 1 Car Attached Garage
- Covered Deck
- En-Suite Primary Bedroom
About This Home
As of July 2018Need space for your growing family but at an affordable price? This property may just answer that need. Just add your own decorationg touches and call this home. Many newer updates have been done: Metal roof, Gas Forced Furnace, Central Air, Replacement Windows, No Clog Gutters and Eaves, Perimeter drain with sump pump in crawlspace, etc. This 3 or possible 4 brm home has hardwood flooring in most of the main level rooms with new flooring in kitchen. Large LR, Kitchen with nook, DR, 3 Brms with master bath and guest bath all on main level. Lower level has large FR, with 3 other finished rooms plus 1/2 bath and laundry. Covered deck off DR. Attached 2 car garage. Extra large corner lot offers many possibilities. Good southwest location close to many amenities.
Home Details
Home Type
- Single Family
Est. Annual Taxes
- $573
Year Built
- Built in 1965
Lot Details
- 1,690 Sq Ft Lot
- Lot Dimensions are 121x132
- Wood Fence
- Corner Lot
Parking
- 1 Car Attached Garage
- Garage Door Opener
Home Design
- Bi-Level Home
- Brick Exterior Construction
- Metal Roof
- Vinyl Construction Material
Interior Spaces
- Built-in Bookshelves
- Entrance Foyer
- Electric Dryer Hookup
Kitchen
- Electric Oven or Range
- Laminate Countertops
Flooring
- Carpet
- Vinyl
Bedrooms and Bathrooms
- 3 Bedrooms
- En-Suite Primary Bedroom
- Separate Shower
Finished Basement
- Basement Fills Entire Space Under The House
- Sump Pump
- Block Basement Construction
- 1 Bathroom in Basement
Utilities
- Forced Air Heating and Cooling System
- Heating System Uses Gas
- Cable TV Available
Additional Features
- Covered Deck
- Suburban Location
Listing and Financial Details
- Assessor Parcel Number 34-10-18-253-001.000-015
Ownership History
Purchase Details
Home Financials for this Owner
Home Financials are based on the most recent Mortgage that was taken out on this home.Purchase Details
Home Financials for this Owner
Home Financials are based on the most recent Mortgage that was taken out on this home.Home Values in the Area
Average Home Value in this Area
Purchase History
| Date | Buyer | Sale Price | Title Company |
|---|---|---|---|
| Crain Jason | $132,601 | Metropolitan Title | |
| Crain H | $105,000 | -- |
Mortgage History
| Date | Status | Borrower | Loan Amount |
|---|---|---|---|
| Open | Crain Jason | $50,000 | |
| Open | Crain Jason | $99,700 |
Property History
| Date | Event | Price | Change | Sq Ft Price |
|---|---|---|---|---|
| 07/20/2018 07/20/18 | Sold | $105,000 | 0.0% | $35 / Sq Ft |
| 06/20/2018 06/20/18 | Pending | -- | -- | -- |
| 05/01/2018 05/01/18 | For Sale | $105,000 | -- | $35 / Sq Ft |
Tax History Compared to Growth
Tax History
| Year | Tax Paid | Tax Assessment Tax Assessment Total Assessment is a certain percentage of the fair market value that is determined by local assessors to be the total taxable value of land and additions on the property. | Land | Improvement |
|---|---|---|---|---|
| 2024 | $1,669 | $180,900 | $29,400 | $151,500 |
| 2023 | $1,669 | $166,900 | $29,400 | $137,500 |
| 2022 | $1,724 | $173,600 | $29,400 | $144,200 |
| 2021 | $1,454 | $147,300 | $22,900 | $124,400 |
| 2020 | $1,249 | $126,800 | $22,900 | $103,900 |
| 2019 | $1,199 | $121,800 | $22,900 | $98,900 |
| 2018 | $632 | $121,800 | $22,900 | $98,900 |
| 2017 | $568 | $117,200 | $23,400 | $93,800 |
| 2016 | $446 | $110,400 | $23,400 | $87,000 |
| 2014 | $282 | $102,200 | $23,400 | $78,800 |
| 2013 | $119 | $93,400 | $23,400 | $70,000 |
Map
Source: Indiana Regional MLS
MLS Number: 201817470
APN: 34-10-18-253-001.000-015
- 3704 Melody Ln E
- 3404 Candy Ln
- 3605 Tally Ho Dr
- 708 Carson Ct
- 4605 Orleans Dr
- 3010 Williams Ct
- 4206 Dee Ann Dr
- 3005 Susan Dr
- 4232 Colter Dr
- 1015 Springwater Rd
- 5010 Arrowhead Blvd
- 4505 Springmill Dr
- LOT 17 S Lafountain St
- LOT 16 S Lafountain St
- 5113 Ojibway Dr
- 239 W Pipeline Way
- 2402 Greytwig Dr
- 5304 Council Ring Blvd
- 3306 Frances Ln
- 2135 Upland Ridge Way
