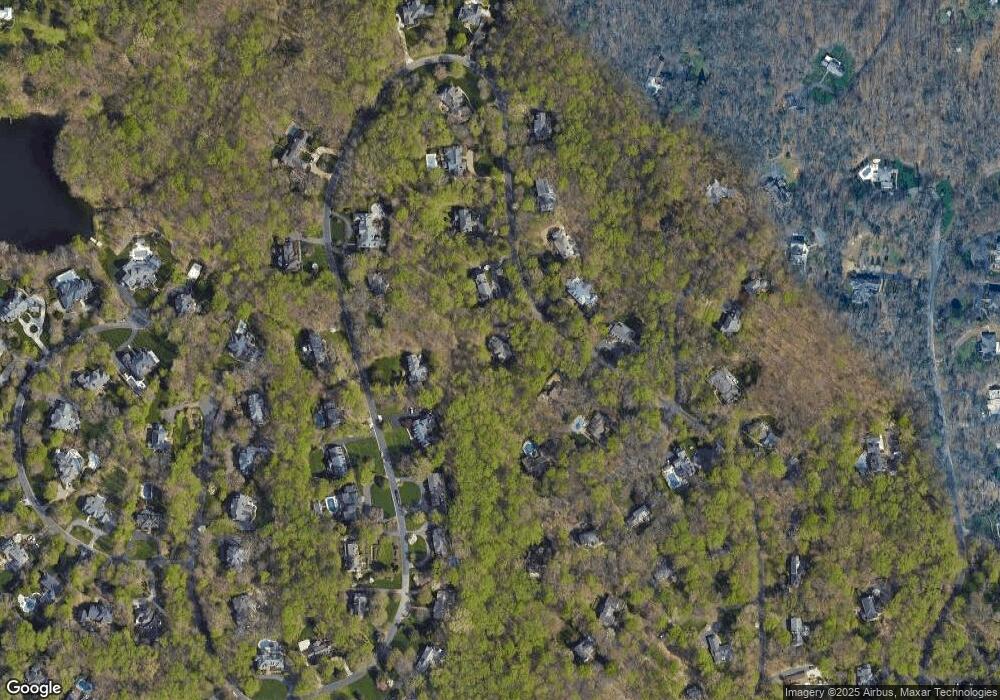3820 Reeds Landing Cir Midlothian, VA 23113
Robious NeighborhoodEstimated Value: $987,000 - $1,019,000
4
Beds
6
Baths
5,200
Sq Ft
$192/Sq Ft
Est. Value
About This Home
This home is located at 3820 Reeds Landing Cir, Midlothian, VA 23113 and is currently estimated at $1,000,271, approximately $192 per square foot. 3820 Reeds Landing Cir is a home located in Chesterfield County with nearby schools including Robious Elementary School, Robious Middle School, and James River High School.
Create a Home Valuation Report for This Property
The Home Valuation Report is an in-depth analysis detailing your home's value as well as a comparison with similar homes in the area
Home Values in the Area
Average Home Value in this Area
Tax History Compared to Growth
Tax History
| Year | Tax Paid | Tax Assessment Tax Assessment Total Assessment is a certain percentage of the fair market value that is determined by local assessors to be the total taxable value of land and additions on the property. | Land | Improvement |
|---|---|---|---|---|
| 2025 | $7,909 | $885,800 | $228,300 | $657,500 |
| 2024 | $7,909 | $794,400 | $218,300 | $576,100 |
| 2023 | $6,527 | $717,200 | $177,800 | $539,400 |
| 2022 | $6,590 | $716,300 | $167,800 | $548,500 |
| 2021 | $6,462 | $673,300 | $155,800 | $517,500 |
| 2020 | $6,344 | $667,800 | $155,800 | $512,000 |
| 2019 | $6,344 | $667,800 | $155,800 | $512,000 |
| 2018 | $6,344 | $667,800 | $155,800 | $512,000 |
| 2017 | $6,564 | $683,700 | $155,800 | $527,900 |
| 2016 | $6,564 | $683,700 | $155,800 | $527,900 |
| 2015 | $6,191 | $642,300 | $151,800 | $490,500 |
| 2014 | $6,126 | $635,500 | $146,800 | $488,700 |
Source: Public Records
Map
Nearby Homes
- 11240 Turnley Ln
- 3805 Solebury Place
- 3530 Old Gun Rd W
- 3626 Seaford Crossing Dr
- 3628 Seaford Crossing Dr
- 3320 Traylor Dr
- 3010 Middlewood Rd
- 9001 Forest Ridge Ct
- 2831 Earlswood Rd
- 3900 Cedar Grove Rd
- 12636 Grendon Dr
- 13155 Sodbury Dr
- 3107 Handley Rd
- 10200 Merrigan Rd
- 2735 Swanhurst Dr
- 9477 Creek Summit Cir
- 9479 Creek Summit Cir
- 11130 Guilford Rd
- 12801 Foxstone Rd
- 2910 Wighton Dr
- 3810 Reeds Landing Cir
- 3830 Reeds Landing Cir
- 3920 Reeds Landing Cir
- 3821 Reeds Landing Cir
- 3700 Dunleith Ct
- 3930 Reeds Landing Cir
- 3801 Reeds Landing Cir
- 3730 Dunleith Ct
- 3840 Reeds Landing Cir
- 3910 Reeds Landing Cir
- 3841 Reeds Landing Cir
- 3921 Reeds Landing Cir
- 3911 Reeds Landing Cir
- 3900 Reeds Landing Cir
- 3950 Reeds Landing Cir
- 3931 Reeds Landing Cir
- 3820 Dunleith Terrace
- 3721 Dunleith Ct
- 3711 Dunleith Ct
- 3701 Dunleith Ct
