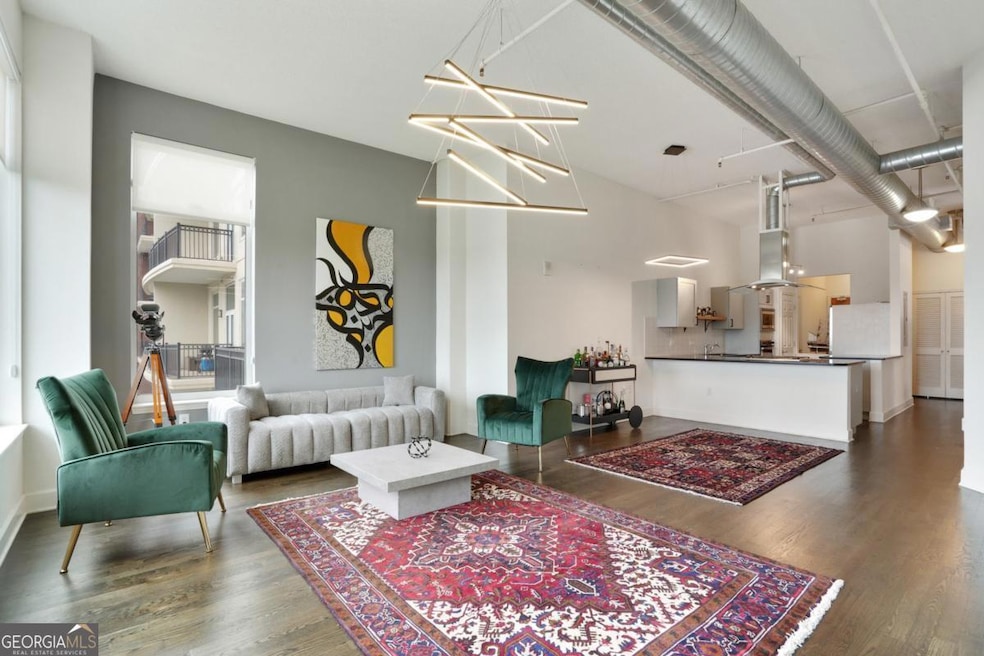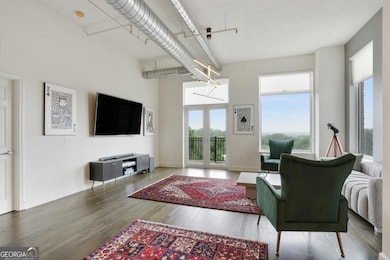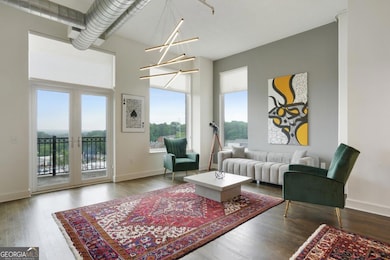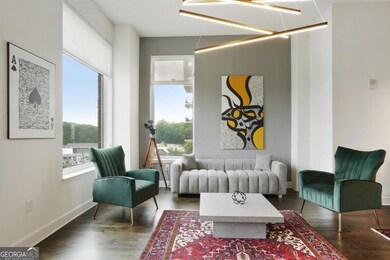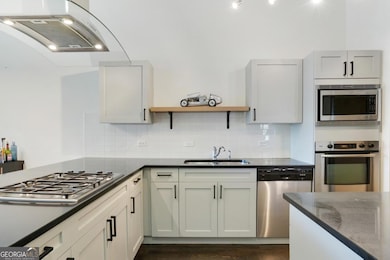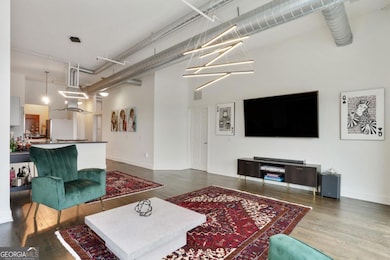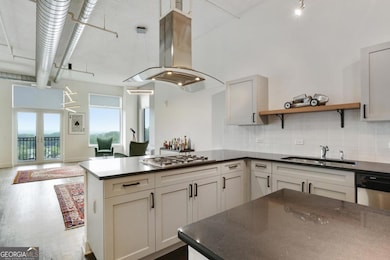View at Chastain 3820 Roswell Rd NE Unit 510 Atlanta, GA 30342
Chastain Park NeighborhoodEstimated payment $2,537/month
Highlights
- Fitness Center
- In Ground Pool
- Clubhouse
- Jackson Elementary School Rated A
- City View
- Contemporary Architecture
About This Home
RECANTLY UPDATED. A wonderful opportunity in the heart of Buckhead, only 3/4 mile from Chastain Park. This amazing condo features a spacious and luxurious 1-bedroom, 1-bathroom layout with a stunning view of the King & Queen building. With its flexible open floor plan, high ceilings, hardwood floors, and abundant natural light in the main living areas, this property combines modern and classic elements harmoniously. stainless steel appliances, a double sink, and a generously sized island with a gas cooktop and ample storage underneath. Stylish cherry finishes contrast with the sleek black Silestone/granite stone counters. There is also a pantry closet for extra storage. Large glass windows and doors extend the interior space to a balcony with views of treetop greenery towards the Perimeter. Exposed stainless ductwork enhances the industrial aesthetic associated with loft living. Real hardwood floors run throughout the house. The luxurious master bathroom boasts a soaking tub, glass-encased shower, and double vanity. The building's enclosed gated garage provides dedicated assigned parking spaces for each unit. The convenient location in Tuxedo Park offers easy access to numerous restaurants as well as being within walking distance to Chastain Prebuilding amenities include an extensive gym facility, outdoor pool, business center/media lounge; Common areas have WIFI, and 24/7 security concierge service, along with visitor parking facilities at large.
Property Details
Home Type
- Condominium
Est. Annual Taxes
- $3,714
Year Built
- Built in 2005
HOA Fees
- $522 Monthly HOA Fees
Home Design
- Contemporary Architecture
- Traditional Architecture
- Slab Foundation
- Stone Siding
- Four Sided Brick Exterior Elevation
- Stone
Interior Spaces
- 1,215 Sq Ft Home
- 1-Story Property
- Double Pane Windows
- Entrance Foyer
- Den
Kitchen
- Breakfast Bar
- Microwave
- Dishwasher
- Disposal
Flooring
- Wood
- Carpet
Bedrooms and Bathrooms
- 1 Main Level Bedroom
- Walk-In Closet
- 1 Full Bathroom
- Soaking Tub
- Separate Shower
Laundry
- Laundry in Mud Room
- Dryer
- Washer
Home Security
Parking
- Drive Under Main Level
- Assigned Parking
Location
- Property is near public transit
- Property is near schools
- Property is near shops
Schools
- Jackson Elementary School
- Sutton Middle School
- North Springs High School
Utilities
- Forced Air Heating and Cooling System
- Cable TV Available
Additional Features
- Energy-Efficient Windows
- Two or More Common Walls
Listing and Financial Details
- Tax Lot 97
Community Details
Overview
- $1,043 Initiation Fee
- Association fees include maintenance exterior, ground maintenance, reserve fund, security, sewer, trash, water
- High-Rise Condominium
- The View At Chastain Subdivision
Amenities
Recreation
Security
- Card or Code Access
- Fire Sprinkler System
Map
About View at Chastain
Home Values in the Area
Average Home Value in this Area
Tax History
| Year | Tax Paid | Tax Assessment Tax Assessment Total Assessment is a certain percentage of the fair market value that is determined by local assessors to be the total taxable value of land and additions on the property. | Land | Improvement |
|---|---|---|---|---|
| 2025 | $3,011 | $140,240 | $17,760 | $122,480 |
| 2023 | $3,011 | $140,240 | $17,760 | $122,480 |
| 2022 | $4,902 | $121,120 | $22,600 | $98,520 |
| 2021 | $4,834 | $119,320 | $21,960 | $97,360 |
| 2020 | $5,117 | $124,920 | $18,720 | $106,200 |
| 2019 | $89 | $129,120 | $18,960 | $110,160 |
| 2018 | $4,352 | $105,120 | $10,600 | $94,520 |
| 2017 | $3,714 | $86,000 | $12,080 | $73,920 |
| 2016 | $3,724 | $86,000 | $12,080 | $73,920 |
| 2015 | $3,398 | $92,280 | $12,080 | $80,200 |
| 2014 | $3,517 | $77,560 | $10,240 | $67,320 |
Property History
| Date | Event | Price | List to Sale | Price per Sq Ft | Prior Sale |
|---|---|---|---|---|---|
| 11/20/2025 11/20/25 | Price Changed | $325,000 | -4.4% | $267 / Sq Ft | |
| 08/21/2025 08/21/25 | For Sale | $340,000 | +11.5% | $280 / Sq Ft | |
| 11/30/2021 11/30/21 | Sold | $305,000 | -1.6% | $251 / Sq Ft | View Prior Sale |
| 08/02/2021 08/02/21 | For Sale | $310,000 | 0.0% | $255 / Sq Ft | |
| 07/14/2015 07/14/15 | Rented | $1,995 | 0.0% | -- | |
| 06/14/2015 06/14/15 | Under Contract | -- | -- | -- | |
| 05/04/2015 05/04/15 | For Rent | $1,995 | -- | -- |
Purchase History
| Date | Type | Sale Price | Title Company |
|---|---|---|---|
| Warranty Deed | -- | -- | |
| Warranty Deed | -- | -- | |
| Warranty Deed | $305,000 | -- | |
| Deed | $256,800 | -- |
Mortgage History
| Date | Status | Loan Amount | Loan Type |
|---|---|---|---|
| Previous Owner | $205,400 | New Conventional |
Source: Georgia MLS
MLS Number: 10591484
APN: 17-0097-LL-197-3
- 3820 Roswell Rd NE Unit 1004
- 3820 Roswell Rd NE Unit 705
- 3820 Roswell Rd NE Unit 407
- 3820 Roswell Rd NE Unit 317
- 17 Ivy Gates NE
- 95 Ivy Trail NE
- 111 Putnam Cir NE
- 72 Ivy Pkwy NE
- 4282 Roswell Rd NW Unit D2
- 6700 Roswell Rd NW Unit 32C
- 35 Putnam Cir NE
- 4090 Land O Lakes Dr NE
- 41 Blackland Rd NW
- 3925 Sheldon Dr NE
- 3894 Land O Lakes Dr NE
- 3655 Habersham Rd NE Unit 254B
- 3655 Habersham Rd NE Unit 108
- 3655 Habersham Rd NE Unit 131
- 3655 Habersham Rd NE Unit 329
- 3655 Habersham Rd NE Unit 352
- 3820 Roswell Rd NE Unit 705
- 3820 Roswell Rd NE Unit 901
- 3707 Roswell Rd NE
- 45 Blackland Rd NW
- 4011 Roswell Rd NE
- 4011 Roswell Rd NE Unit 2311
- 3636 Habersham Rd NW Unit 1307
- 3645 Habersham Rd NE Unit 219
- 3645 Habersham Rd NE Unit 3B3BA
- 3645 Habersham Rd NE Unit 2B2BA
- 3645 Habersham Rd NE Unit 1B1BA
- 3611 Habersham Rd NW
- 4090 Roswell Rd NE
- 3558 Piedmont Rd NE Unit 3-106
- 3558 Piedmont Rd NE Unit 3_311
- 3558 Piedmont Rd NE
- 50 Lakeland Dr NE
- 3418 Landen Pine Ct NE Unit 9
- 3911 Ivy Rd NE
- 460 Ivy Park Ln NE
