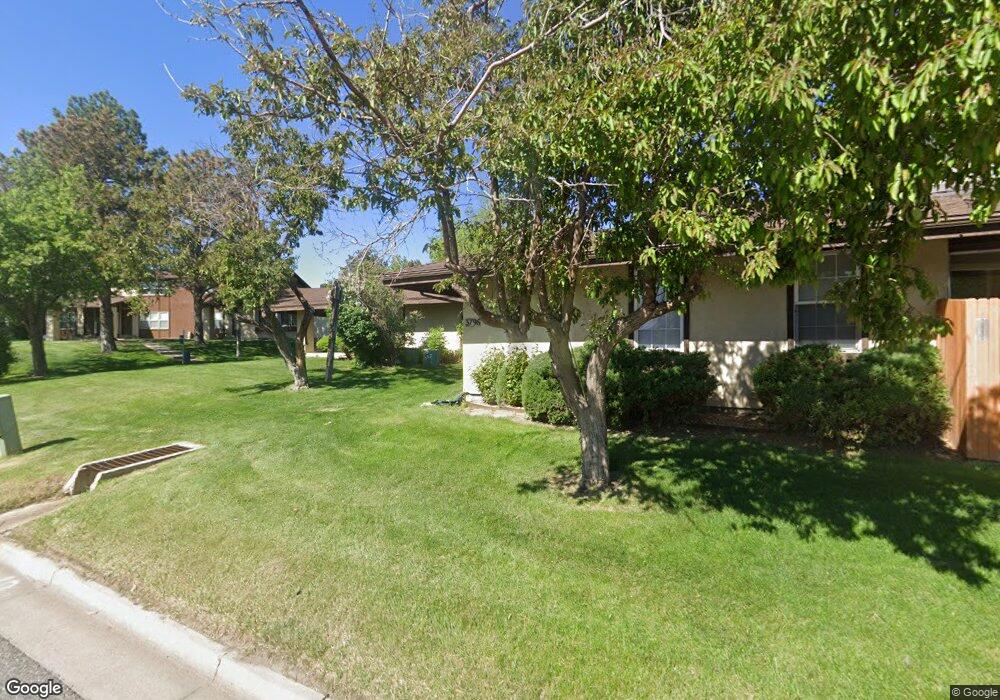3820 S Fraser St Aurora, CO 80014
Meadow Hills NeighborhoodEstimated Value: $349,000 - $366,000
3
Beds
2
Baths
1,620
Sq Ft
$220/Sq Ft
Est. Value
About This Home
This home is located at 3820 S Fraser St, Aurora, CO 80014 and is currently estimated at $357,131, approximately $220 per square foot. 3820 S Fraser St is a home located in Arapahoe County with nearby schools including Independence Elementary School, Laredo Middle School, and Smoky Hill High School.
Ownership History
Date
Name
Owned For
Owner Type
Purchase Details
Closed on
May 17, 2019
Sold by
Gurule Gary and Gurule Samantha
Bought by
Wise Christopher Adam and Wise Itzel Celeste
Current Estimated Value
Home Financials for this Owner
Home Financials are based on the most recent Mortgage that was taken out on this home.
Original Mortgage
$261,900
Outstanding Balance
$228,349
Interest Rate
4.1%
Mortgage Type
New Conventional
Estimated Equity
$128,782
Purchase Details
Closed on
Jul 7, 2014
Sold by
Steele Michael E and Steele Julie A
Bought by
Gurule Gary and Gurule Samantha
Home Financials for this Owner
Home Financials are based on the most recent Mortgage that was taken out on this home.
Original Mortgage
$159,354
Interest Rate
4.18%
Mortgage Type
VA
Purchase Details
Closed on
Jul 24, 2002
Sold by
Wicker Pamela L
Bought by
Steele Michael E and Steele Julie A
Home Financials for this Owner
Home Financials are based on the most recent Mortgage that was taken out on this home.
Original Mortgage
$147,175
Interest Rate
6.69%
Mortgage Type
FHA
Purchase Details
Closed on
Dec 19, 1996
Sold by
Flanagan Keri W
Bought by
Wicker Pamela L
Home Financials for this Owner
Home Financials are based on the most recent Mortgage that was taken out on this home.
Original Mortgage
$80,400
Interest Rate
7.6%
Mortgage Type
FHA
Purchase Details
Closed on
Aug 6, 1986
Sold by
Conversion Arapco
Bought by
Flanagan Keri W
Purchase Details
Closed on
Sep 1, 1977
Sold by
Conversion Arapco
Bought by
Conversion Arapco
Purchase Details
Closed on
Jul 4, 1776
Bought by
Conversion Arapco
Create a Home Valuation Report for This Property
The Home Valuation Report is an in-depth analysis detailing your home's value as well as a comparison with similar homes in the area
Home Values in the Area
Average Home Value in this Area
Purchase History
| Date | Buyer | Sale Price | Title Company |
|---|---|---|---|
| Wise Christopher Adam | $270,000 | Land Title Guarantee Co | |
| Gurule Gary | $156,000 | Guardian Title | |
| Steele Michael E | $151,000 | Commerce Title | |
| Wicker Pamela L | $80,600 | -- | |
| Flanagan Keri W | -- | -- | |
| Conversion Arapco | -- | -- | |
| Conversion Arapco | -- | -- |
Source: Public Records
Mortgage History
| Date | Status | Borrower | Loan Amount |
|---|---|---|---|
| Open | Wise Christopher Adam | $261,900 | |
| Previous Owner | Gurule Gary | $159,354 | |
| Previous Owner | Steele Michael E | $147,175 | |
| Previous Owner | Wicker Pamela L | $80,400 |
Source: Public Records
Tax History Compared to Growth
Tax History
| Year | Tax Paid | Tax Assessment Tax Assessment Total Assessment is a certain percentage of the fair market value that is determined by local assessors to be the total taxable value of land and additions on the property. | Land | Improvement |
|---|---|---|---|---|
| 2025 | $1,783 | $22,450 | -- | -- |
| 2024 | $1,572 | $22,726 | -- | -- |
| 2023 | $1,572 | $22,726 | $0 | $0 |
| 2022 | $1,311 | $18,105 | $0 | $0 |
| 2021 | $1,320 | $18,105 | $0 | $0 |
| 2020 | $1,271 | $17,703 | $0 | $0 |
| 2019 | $1,227 | $17,703 | $0 | $0 |
| 2018 | $1,005 | $13,630 | $0 | $0 |
| 2017 | $990 | $13,630 | $0 | $0 |
| 2016 | $848 | $10,937 | $0 | $0 |
| 2015 | $806 | $10,937 | $0 | $0 |
| 2014 | -- | $7,076 | $0 | $0 |
| 2013 | -- | $7,020 | $0 | $0 |
Source: Public Records
Map
Nearby Homes
- 3736 S Granby Way
- 3817 S Fraser St
- 3868 S Fraser St Unit M09
- 3874 S Fraser St Unit P11
- 3872 S Fraser St Unit O03
- 3752 S Helena Way
- 3860 S Evanston St
- 3727 S Granby Way
- 15157 E Nassau Ave
- 3646 S Granby Way Unit 6
- 3626 S Granby Way Unit L03
- 3822 S Idalia St
- 3709 S Fairplay Way
- 3626 S Idalia St
- 3651 S Joplin St
- 15889 E Mansfield Ave
- 4109 S Evanston Cir Unit B
- 14916 E Hampden Ave Unit 204
- 14891 E Jefferson Ave
- 15915 E Mercer Cir
- 3818 S Fraser St
- 3822 S Fraser St
- 3816 S Fraser St
- 3832 S Fraser St
- 3814 S Fraser St
- 3796 S Granby Way
- 3834 S Fraser St
- 3830 S Fraser St
- 3794 S Granby Way
- 3812 S Fraser St
- 3792 S Granby Way
- 3836 S Fraser St
- 3784 S Granby Way
- 3786 S Granby Way
- 3828 S Fraser St
- 3782 S Granby Way
- 3780 S Granby Way
- 3790 S Granby Way
- 3838 S Fraser St
- 3826 S Fraser St
