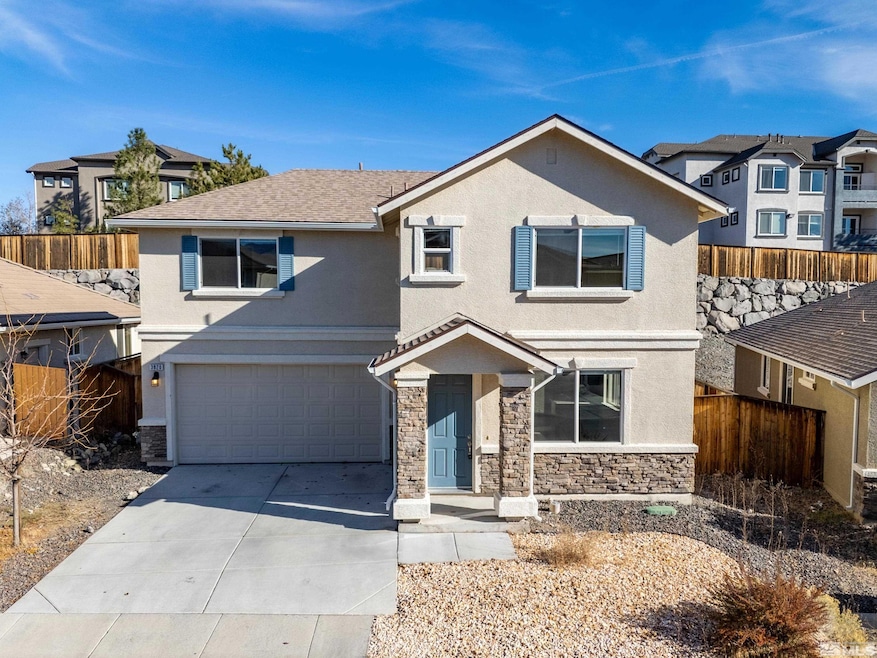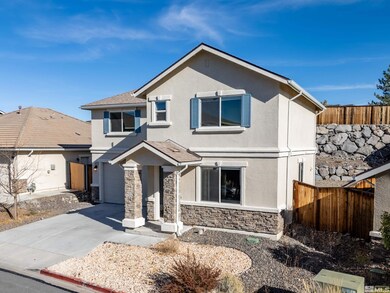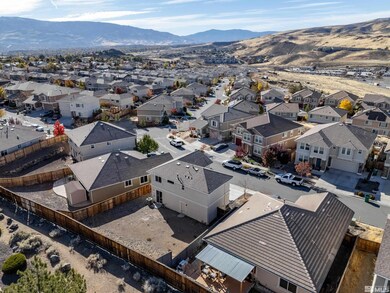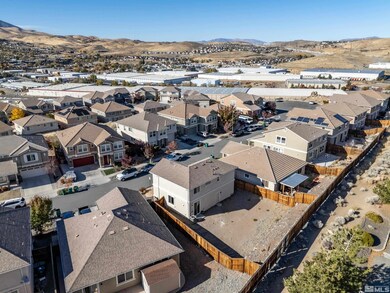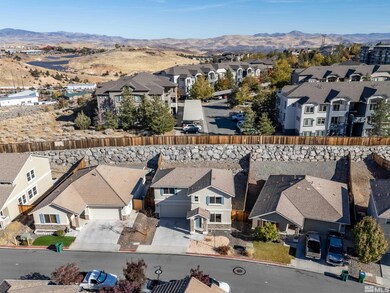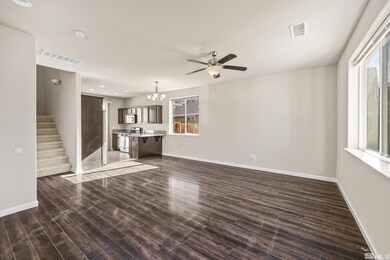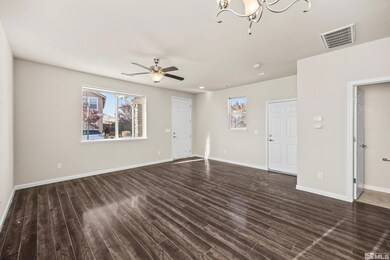
3820 Sarava Ct Reno, NV 89512
Panther Valley NeighborhoodHighlights
- Peek-A-Boo Views
- Double Pane Windows
- Refrigerated Cooling System
- 2 Car Attached Garage
- Walk-In Closet
- Laundry Room
About This Home
As of February 2025Come check out this 3 bedroom 2.5 bathroom property nestled in the hills of North Reno. The homes close proximity to the University of Nevada, Rancho San Rafael Park, TMCC, and the Reno Softball Complex are unbeatable. Downtown Reno is also just minutes down Virginia St where all your entertainment needs can be met! The backyard is a humongous blank canvas waiting for someone's vision to bring it to life. Brand new carpet and paint throughout the property!
Home Details
Home Type
- Single Family
Est. Annual Taxes
- $3,718
Year Built
- Built in 2015
Lot Details
- 5,750 Sq Ft Lot
- Back Yard Fenced
- Landscaped
- Level Lot
- Front and Back Yard Sprinklers
- Property is zoned SF11
HOA Fees
Parking
- 2 Car Attached Garage
Property Views
- Peek-A-Boo
- Mountain
Home Design
- Slab Foundation
- Pitched Roof
- Shingle Roof
- Composition Roof
- Stick Built Home
- Stucco
Interior Spaces
- 1,480 Sq Ft Home
- 2-Story Property
- Ceiling Fan
- Double Pane Windows
- Low Emissivity Windows
- Vinyl Clad Windows
- Blinds
- Family or Dining Combination
- Fire and Smoke Detector
Kitchen
- Built-In Oven
- Gas Oven
- Gas Range
- Microwave
- Dishwasher
- Disposal
Flooring
- Carpet
- Ceramic Tile
Bedrooms and Bathrooms
- 3 Bedrooms
- Walk-In Closet
- Dual Sinks
- Primary Bathroom includes a Walk-In Shower
Laundry
- Laundry Room
- Dryer
- Washer
- Laundry Cabinets
Schools
- Peavine Elementary School
- Clayton Middle School
- Mc Queen High School
Utilities
- Refrigerated Cooling System
- Forced Air Heating and Cooling System
- Heating System Uses Natural Gas
- Gas Water Heater
- Internet Available
- Phone Available
- Cable TV Available
Community Details
- $150 HOA Transfer Fee
- Mkj Llc Association
- Maintained Community
- The community has rules related to covenants, conditions, and restrictions
Listing and Financial Details
- Assessor Parcel Number 00388109
Ownership History
Purchase Details
Home Financials for this Owner
Home Financials are based on the most recent Mortgage that was taken out on this home.Purchase Details
Home Financials for this Owner
Home Financials are based on the most recent Mortgage that was taken out on this home.Purchase Details
Home Financials for this Owner
Home Financials are based on the most recent Mortgage that was taken out on this home.Purchase Details
Similar Homes in Reno, NV
Home Values in the Area
Average Home Value in this Area
Purchase History
| Date | Type | Sale Price | Title Company |
|---|---|---|---|
| Bargain Sale Deed | $480,000 | Signature Title | |
| Interfamily Deed Transfer | -- | Stewart Title Company | |
| Bargain Sale Deed | $212,000 | First America Title Reno | |
| Bargain Sale Deed | $22,000 | First American Title Ins |
Mortgage History
| Date | Status | Loan Amount | Loan Type |
|---|---|---|---|
| Open | $421,000 | New Conventional | |
| Previous Owner | $172,000 | New Conventional | |
| Previous Owner | $190,359 | New Conventional | |
| Previous Owner | $486,743 | Unknown | |
| Previous Owner | $3,600,000 | Construction |
Property History
| Date | Event | Price | Change | Sq Ft Price |
|---|---|---|---|---|
| 02/05/2025 02/05/25 | Sold | $480,000 | 0.0% | $324 / Sq Ft |
| 01/08/2025 01/08/25 | Pending | -- | -- | -- |
| 11/25/2024 11/25/24 | For Sale | $480,000 | +126.9% | $324 / Sq Ft |
| 02/04/2015 02/04/15 | Sold | $211,510 | -3.8% | $148 / Sq Ft |
| 03/18/2014 03/18/14 | Pending | -- | -- | -- |
| 03/17/2014 03/17/14 | For Sale | $219,900 | -- | $154 / Sq Ft |
Tax History Compared to Growth
Tax History
| Year | Tax Paid | Tax Assessment Tax Assessment Total Assessment is a certain percentage of the fair market value that is determined by local assessors to be the total taxable value of land and additions on the property. | Land | Improvement |
|---|---|---|---|---|
| 2025 | $3,718 | $112,158 | $34,860 | $77,298 |
| 2024 | $3,718 | $109,119 | $31,640 | $77,479 |
| 2023 | $3,443 | $109,152 | $36,120 | $73,032 |
| 2022 | $3,188 | $91,019 | $30,450 | $60,569 |
| 2021 | $2,952 | $81,726 | $21,735 | $59,991 |
| 2020 | $2,775 | $83,728 | $23,905 | $59,823 |
| 2019 | $2,644 | $79,795 | $22,400 | $57,395 |
| 2018 | $2,571 | $74,631 | $17,045 | $57,586 |
| 2017 | $2,493 | $72,491 | $15,085 | $57,406 |
| 2016 | $2,430 | $73,126 | $14,665 | $58,461 |
| 2015 | $2,423 | $69,277 | $14,245 | $55,032 |
| 2014 | $193 | $6,003 | $6,003 | $0 |
| 2013 | -- | $5,110 | $5,110 | $0 |
Agents Affiliated with this Home
-
R
Seller's Agent in 2025
Ryan Chicvara
eXp Realty
-
K
Buyer's Agent in 2025
Kirsten Childers
Sierra Sotheby's Intl. Realty
-
J
Seller's Agent in 2015
John Wolf
Realty One Group Eminence
-
J
Buyer's Agent in 2015
Jennifer Campbell
Haute Properties NV
Map
Source: Northern Nevada Regional MLS
MLS Number: 240014822
APN: 003-881-09
- 3621 Pimlico St
- 3628 Pocono Downs Dr
- 3571 Penn National Dr
- 1095 S University Park Loop
- 1080 S University Park Loop
- 27 Chianti Way
- 29 Chianti Way
- 692 Diamond O Dr
- 925 Morrill Hall Ct
- 664 Bud Lake Ln
- 545 Greenstone Dr
- 78 Cabernet Pkwy
- 103 Vista Rafael Pkwy
- 2 Sunvilla Blvd
- 670 Ruby Creek Ln
- 139 Vista Rafael Pkwy Unit 53
- 147 Vista Rafael Pkwy
- 119 Vista Rafael Pkwy
- 365 Orrcrest Dr
- 100 Bisset Ct Unit B
