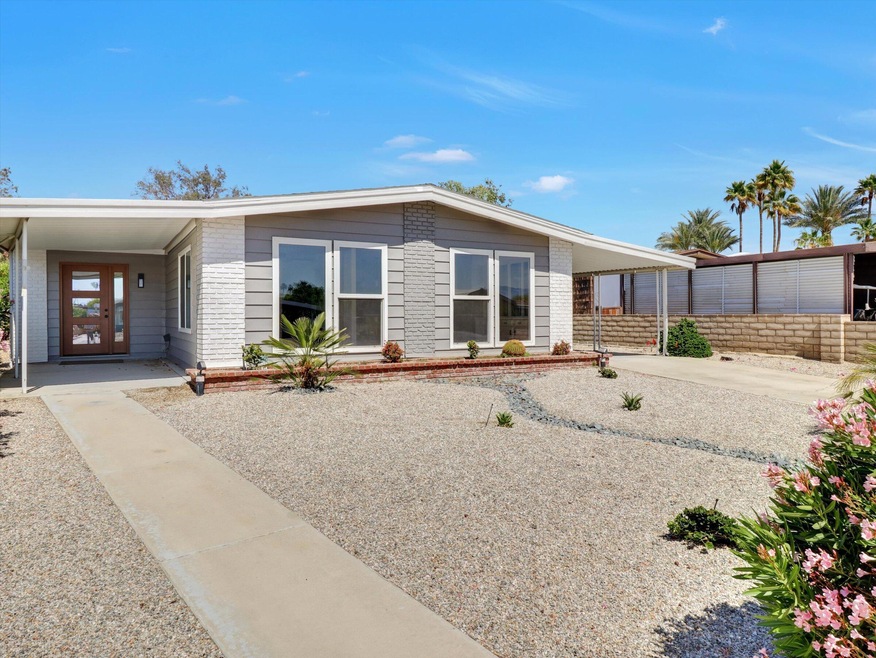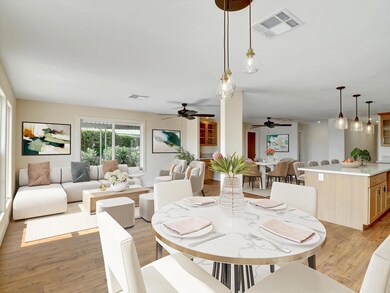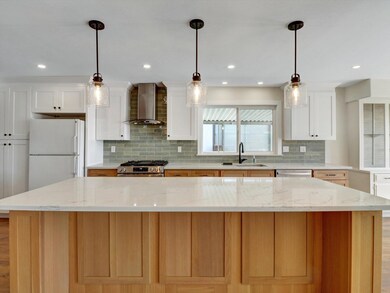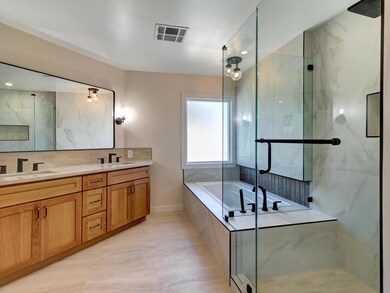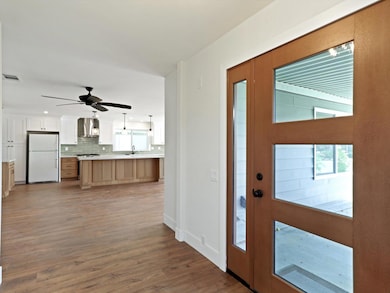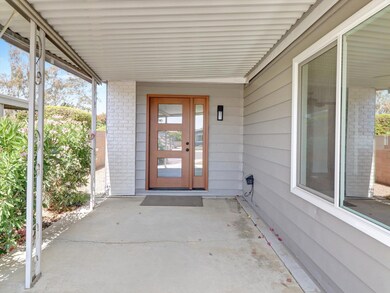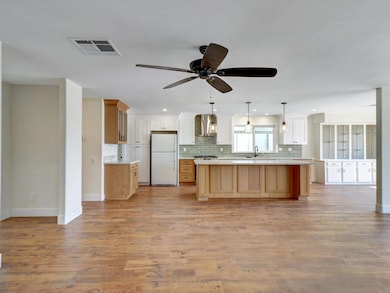
38201 Desert Greens Dr W Palm Desert, CA 92260
Palm Desert Greens Country Club NeighborhoodHighlights
- Golf Course Community
- Senior Community
- Updated Kitchen
- Fitness Center
- Gated Community
- Mountain View
About This Home
As of May 2025Discover the epitome of refined living in this exquisite, triple-wide manufactured home. Recently renovated from the floors up, this property redefines modern comfort and style in a vibrant 55+ community. Step in to an open floor plan that seamlessly connects living, dining, and the kitchen, ideal for both relaxing and entertaining. The heart of this home features sleek quartz countertops, a wet bar, and a plethora of storage solutions that cater to all your organizational needs. The bonus room, enhanced with a stylish frosted glass door, offers a flexible space, perfect as a home office or creative room. This home boasts two generous bedrooms, including a serene primary bedroom with a huge walk-in closet, ensuring personal space remains private and plentiful. The primary bathroom has been meticulously designed to provide a spa-like experience, right in the comfort of your own home. Not only has the interior been completely remodeled with top-notch finishes, but practical updates like a new roof has also been installed, blending aesthetics with reliability. For your peace of mind and convenience, proximity to Eisenhower Health ensures healthcare needs are met just a short distance away. This location combines the tranquility of a secluded retreat with the security of accessible health services. Perfect for those who cherish sophistication and an active lifestyle, this home is ready to provide a delightful living experience. Living in this welcoming community means enjoying low homeowners' association dues that surprisingly cover FREE golf, free internet and trash pickup, a clubhouse with a restaurant, a lounge, 18-hole executive golf course and pro shop, three community pools, hot tubs and an exercise room. Add a billiard room, card room, indoor shuffle board, tennis courts, pickle ball courts, library, recreation room, and many active clubs to realize all that PDGCC offers for your perfect desert home. With a variety of activities, every day can be as active or relaxed as you desire. This incredible home won't last long! Please call for a showing.
Last Agent to Sell the Property
Palm Desert Greens Real Estate License #02077650 Listed on: 04/29/2025
Property Details
Home Type
- Mobile/Manufactured
Year Built
- Built in 1978
Lot Details
- 4,356 Sq Ft Lot
- Wood Fence
- Block Wall Fence
- Drip System Landscaping
- Paved or Partially Paved Lot
- Private Yard
- Back and Front Yard
HOA Fees
- $400 Monthly HOA Fees
Property Views
- Mountain
- Desert
Home Design
- Composition Shingle Roof
- Siding
- Pier Jacks
Interior Spaces
- 1,750 Sq Ft Home
- 1-Story Property
- Ceiling Fan
- Double Pane Windows
- Entrance Foyer
- Combination Dining and Living Room
- Bonus Room
- Utility Room
- Laundry Room
Kitchen
- Updated Kitchen
- Gas Oven
- Gas Range
- Range Hood
- Dishwasher
- Kitchen Island
- Quartz Countertops
- Disposal
Flooring
- Laminate
- Tile
Bedrooms and Bathrooms
- 2 Bedrooms
- Linen Closet
- Walk-In Closet
- Remodeled Bathroom
- Double Vanity
- Secondary bathroom tub or shower combo
- Shower Only in Secondary Bathroom
Parking
- 2 Carport Spaces
- 4 Car Parking Spaces
- 2 Parking Garage Spaces
- Tandem Parking
- Automatic Gate
- On-Street Parking
Outdoor Features
- Covered patio or porch
Location
- Ground Level
- Property is near a park
Mobile Home
- Mobile Home is 24 x 60 Feet
- Manufactured Home With Land
Utilities
- Forced Air Heating and Cooling System
- Heating System Uses Natural Gas
- Property is located within a water district
- Gas Water Heater
- Cable TV Available
Listing and Financial Details
- Assessor Parcel Number 620151005
Community Details
Overview
- Senior Community
- Association fees include building & grounds, trash, cable TV, clubhouse
- Palm Desert Greens Subdivision
- Palm Desert Greens Country Club | Phone (760) 346-8005 | Manager Sara Fenimore
- On-Site Maintenance
- Community Lake
- Greenbelt
- Planned Unit Development
Amenities
- Community Barbecue Grill
- Picnic Area
- Sauna
- Clubhouse
- Banquet Facilities
- Billiard Room
- Meeting Room
- Card Room
- Recreation Room
Recreation
- Golf Course Community
- Tennis Courts
- Community Basketball Court
- Pickleball Courts
- Bocce Ball Court
- Fitness Center
Pet Policy
- Pet Restriction
Security
- Security Service
- Resident Manager or Management On Site
- Card or Code Access
- Gated Community
Similar Homes in Palm Desert, CA
Home Values in the Area
Average Home Value in this Area
Property History
| Date | Event | Price | Change | Sq Ft Price |
|---|---|---|---|---|
| 05/23/2025 05/23/25 | Sold | $425,000 | -4.5% | $243 / Sq Ft |
| 05/21/2025 05/21/25 | Pending | -- | -- | -- |
| 04/29/2025 04/29/25 | For Sale | $445,000 | +89.0% | $254 / Sq Ft |
| 12/09/2024 12/09/24 | Sold | $235,500 | -24.0% | $135 / Sq Ft |
| 09/20/2024 09/20/24 | For Sale | $310,000 | -- | $177 / Sq Ft |
Tax History Compared to Growth
Agents Affiliated with this Home
-
L
Seller's Agent in 2025
Laura Truax
Palm Desert Greens Real Estate
(281) 684-2496
34 in this area
37 Total Sales
-

Buyer's Agent in 2025
Alissa Parker
eXp Realty of California, Inc
(760) 840-7500
1 in this area
13 Total Sales
-
L
Seller's Agent in 2024
Lola Breeze
Lola Breeze, Broker
(760) 641-4991
131 in this area
133 Total Sales
-
S
Buyer's Agent in 2024
Sandra French
Palm Desert Greens Real Estate
Map
Source: California Desert Association of REALTORS®
MLS Number: 219129521
- 38161 Desert Greens Dr W
- 38130 Devils Canyon Dr
- 38440 Desert Greens Dr W
- 73135 Desert Greens Dr N
- 73153 Lone Mountain Ln
- 0 Monterey Ave & Frank Sinatra Unit 219065227
- 73175 Lone Mountain Ln
- 73180 Desert Greens Dr N
- 38521 Commons Valley Dr
- 38591 Desert Greens Dr W
- 7 Cielo Vista Ct
- 73061 Buck Springs Dr
- 38194 Pigeon Springs Dr
- 73305 Haystack Mountain Dr
- 73156 Cabazon Peak Dr
- 73204 Cold Springs Way
- 73335 Haystack Mountain Dr
- 3 Wren Ct
- 2 Wren Ct
- 73370 Indian Creek Way
