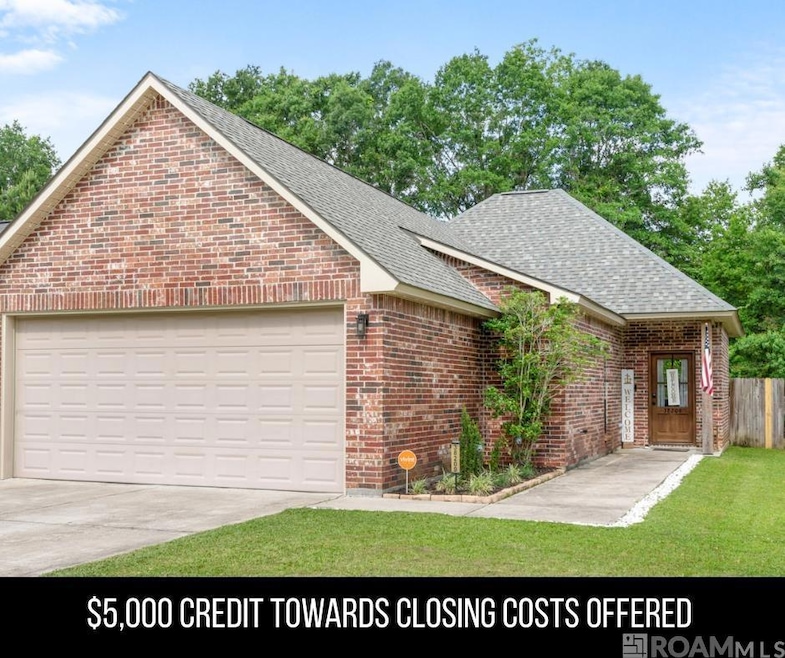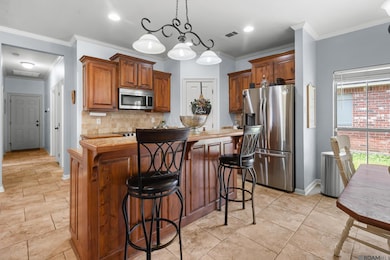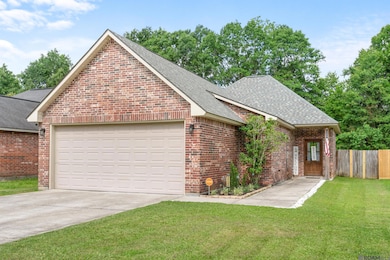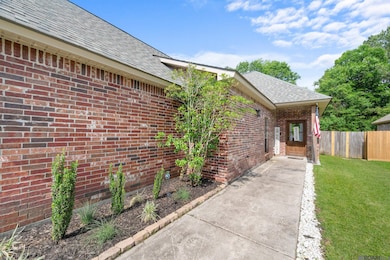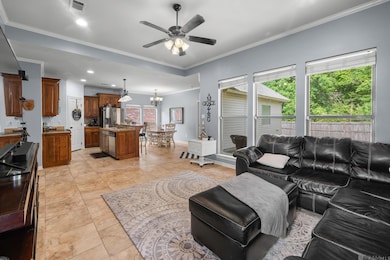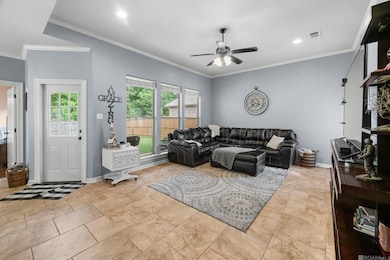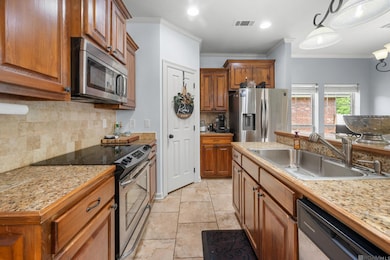38209 Shelby Dr Denham Springs, LA 70706
Estimated payment $1,390/month
Highlights
- Acadian Style Architecture
- Covered Patio or Porch
- Stainless Steel Appliances
- North Live Oak Elementary School Rated A-
- Walk-In Pantry
- Soaking Tub
About This Home
Back on the Market — Your Chance is Here! (Inspected! Appraised! Ready for You!) Welcome to 38209 Shelby Dr, a beautiful 3-bedroom, 2-bath home tucked away in the peaceful Seigle Village subdivision of Watson. Step inside and fall in love with the bright, open-concept layout — a spacious living room filled with natural light flows seamlessly into the kitchen, making it perfect for everyday life and weekend entertaining. The kitchen offers modern appliances, ample counter space, and a huge walk-in pantry to keep everything organized and within reach. This home also boasts a newer roof for added peace of mind. Your primary suite is a relaxing retreat with its walk-in closet, separate shower, and luxurious soaking tub — the perfect place to unwind. Out back, the fenced yard and covered patio create a private outdoor escape, whether you’re hosting friends or enjoying a quiet evening under the stars. This home sits in a sought-after, one-street neighborhood with a warm, welcoming vibe — and opportunities here don’t last long. Schedule your showing today before it’s gone (again)!
Listing Agent
Keller Williams Realty Premier Partners License #995709714 Listed on: 05/19/2025

Home Details
Home Type
- Single Family
Est. Annual Taxes
- $2,067
Year Built
- Built in 2013
Lot Details
- 0.26 Acre Lot
- Lot Dimensions are 50 x 164
- Property is Fully Fenced
- Privacy Fence
- Wood Fence
- Landscaped
Home Design
- Acadian Style Architecture
- Brick Exterior Construction
- Slab Foundation
- Frame Construction
- Shingle Roof
- Vinyl Siding
Interior Spaces
- 1,390 Sq Ft Home
- 1-Story Property
- Crown Molding
- Ceiling height of 9 feet or more
- Ceiling Fan
- Window Treatments
- Ceramic Tile Flooring
- Attic Access Panel
- Washer and Electric Dryer Hookup
Kitchen
- Walk-In Pantry
- Oven or Range
- Microwave
- Dishwasher
- Stainless Steel Appliances
- Disposal
Bedrooms and Bathrooms
- 3 Bedrooms
- En-Suite Bathroom
- Walk-In Closet
- 2 Full Bathrooms
- Double Vanity
- Soaking Tub
- Separate Shower
Home Security
- Home Security System
- Fire and Smoke Detector
Parking
- 2 Car Garage
- Garage Door Opener
Outdoor Features
- Covered Patio or Porch
- Exterior Lighting
Utilities
- Cooling Available
- Heating Available
- Community Sewer or Septic
Community Details
- Seigle Village Subdivision
Map
Home Values in the Area
Average Home Value in this Area
Tax History
| Year | Tax Paid | Tax Assessment Tax Assessment Total Assessment is a certain percentage of the fair market value that is determined by local assessors to be the total taxable value of land and additions on the property. | Land | Improvement |
|---|---|---|---|---|
| 2024 | $2,067 | $18,221 | $2,040 | $16,181 |
| 2023 | $1,769 | $13,560 | $2,040 | $11,520 |
| 2022 | $1,780 | $13,560 | $2,040 | $11,520 |
| 2021 | $1,582 | $13,560 | $2,040 | $11,520 |
| 2020 | $1,574 | $13,560 | $2,040 | $11,520 |
| 2019 | $1,408 | $11,720 | $2,040 | $9,680 |
| 2018 | $1,425 | $11,720 | $2,040 | $9,680 |
| 2017 | $1,396 | $11,240 | $2,040 | $9,200 |
| 2015 | $744 | $13,300 | $2,040 | $11,260 |
| 2014 | $1,689 | $13,300 | $2,040 | $11,260 |
Property History
| Date | Event | Price | List to Sale | Price per Sq Ft | Prior Sale |
|---|---|---|---|---|---|
| 11/14/2025 11/14/25 | For Sale | $227,000 | -1.7% | $163 / Sq Ft | |
| 10/13/2025 10/13/25 | Price Changed | $231,000 | -0.2% | $166 / Sq Ft | |
| 07/08/2025 07/08/25 | Price Changed | $231,500 | -0.2% | $167 / Sq Ft | |
| 06/26/2025 06/26/25 | For Sale | $232,000 | 0.0% | $167 / Sq Ft | |
| 05/21/2025 05/21/25 | Pending | -- | -- | -- | |
| 05/19/2025 05/19/25 | For Sale | $232,000 | +31.1% | $167 / Sq Ft | |
| 02/16/2021 02/16/21 | Sold | -- | -- | -- | View Prior Sale |
| 01/17/2021 01/17/21 | Pending | -- | -- | -- | |
| 01/17/2021 01/17/21 | For Sale | $176,900 | +24.1% | $127 / Sq Ft | |
| 09/24/2013 09/24/13 | Sold | -- | -- | -- | View Prior Sale |
| 08/26/2013 08/26/13 | Pending | -- | -- | -- | |
| 06/25/2013 06/25/13 | For Sale | $142,500 | -- | $105 / Sq Ft |
Purchase History
| Date | Type | Sale Price | Title Company |
|---|---|---|---|
| Deed | $176,900 | None Available | |
| Deed | $150,000 | Batson Rouge Title Company | |
| Cash Sale Deed | $139,900 | The Title Company Llc |
Mortgage History
| Date | Status | Loan Amount | Loan Type |
|---|---|---|---|
| Open | $180,968 | VA | |
| Previous Owner | $145,500 | New Conventional | |
| Previous Owner | $137,365 | FHA |
Source: Greater Baton Rouge Association of REALTORS®
MLS Number: 2025009226
APN: 0623645
- 38254 Shelby Dr
- 12074 Sims Rd
- 12068 Sims Rd
- 12092 Sims Rd
- Tract B Sims Rd
- 37730 Webb Rd
- 37726 Webb Rd
- 37688 Webb Rd
- 10040 Park Ridge Dr
- 37235 Twin Oaks Dr
- 11992 Sims Rd
- 10144 Garden Oaks Ave
- TBD Cryer Rd
- TBD Springfield Rd
- 37651 Louisiana 16
- 14079 Oakwilde Dr
- 36793 Cryer Rd
- SEC 26-5-3 La Hwy 1019
- 36991 Oak Haven Dr
- 10450 Mandy Ln
- 10834 Cloverleaf Dr
- 38695 Redbud
- 12206 Springfield Rd
- 36497 Stanton Hall Ave
- 35576 Melrose Ave
- 35288 Curtis Dr
- 9953 Langston Dr
- 10816 Field Pointe Dr
- 16343 Pernecia Ave
- 32744 Carolee Cir
- 32730 Carolee Cir
- 32720 Carolee Cir
- 31808 Netterville Rd Unit 6
- 16950 River Birch Ave
- 31855 Louisiana 16 Unit 1304
- 31855 Louisiana 16 Unit 801
- 31855 Louisiana 16 Unit 1504
- 16382 Hooper Rd Unit A1
- 7615 Magnolia Beach Rd
- 15348 Crystal Dr Unit 15348 Crystal Dr
