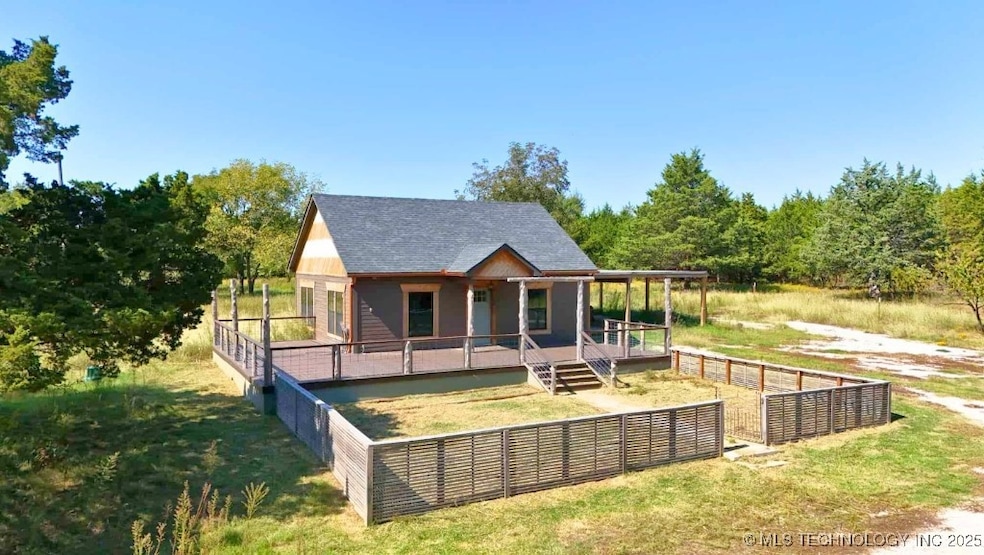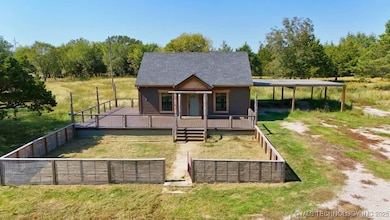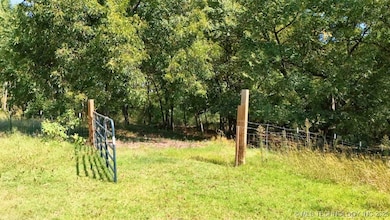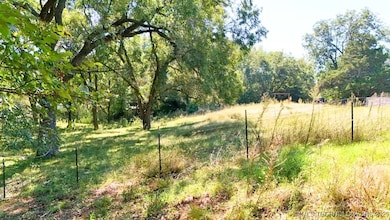3821 12th Ave NW Ardmore, OK 73401
Highlights
- Zoned Heating and Cooling
- 2 Car Garage
- Heating Available
- Plainview Primary School Rated A-
- Cross Fenced
- 1-Story Property
About This Home
Discover the character and comfort of this 1,090 sq. ft. farmhouse nestled in the heart of Ardmore, Oklahoma. Built in 1961, this home perfectly blends timeless charm with modern convenience.
Farm animals are welcome.
2 Bedrooms | 1 Bathroom | Spacious Yard
Step inside to find a bright, welcoming living room filled with natural light that flows effortlessly into a cozy dining area, ideal for gatherings or relaxing evenings at home. The kitchen offers plenty of counter space and storage, making meal prep a breeze.
Outside, enjoy a large yard perfect for gardening, livestock, or outdoor fun, offering the peaceful feel of country living right in town.
Located in a quiet, friendly neighborhood, you’ll have easy access to local parks, shops, and restaurants. No smoking allowed, ensuring a clean and comfortable home environment.
Whether you’re drawn to the nostalgia of farmhouse living or simply looking for a serene escape, this Ardmore gem is ready to welcome you home.
Home Details
Home Type
- Single Family
Est. Annual Taxes
- $925
Year Built
- Built in 1961
Lot Details
- 4.79 Acre Lot
- Cross Fenced
- Barbed Wire
- Decorative Fence
- Zoning described as R1
Parking
- 2 Car Garage
- Carport
Home Design
- Entry on the 1st floor
Interior Spaces
- 1,212 Sq Ft Home
- 1-Story Property
Bedrooms and Bathrooms
- 2 Bedrooms
- 1 Full Bathroom
Schools
- Plainview Elementary School
- Plainview High School
Utilities
- Zoned Heating and Cooling
- Heating Available
- Septic Tank
Listing and Financial Details
- Property Available on 10/10/25
- Tenant pays for all utilities, cable TV, electricity, gas, grounds care, security, water
- 12 Month Lease Term
Community Details
Overview
- Carter Co Unplatted Subdivision
Pet Policy
- Breed Restrictions
Matterport 3D Tour
Map
Source: MLS Technology
MLS Number: 2543033
APN: 1990-22-04S-01E-4-003-00
- 2324 N Plainview Rd
- 1 Cooper Dr
- 7 Cooper Dr
- 2010 Cooper Dr
- 6 Cooper Dr
- 4803 Mill Creek Dr
- Exit 29 Interstate 35
- 320 Travertine
- 4905 Caddo Creek Ct
- 0 N Plainview Rd Unit 23990353
- 2517 Westwood Ct
- 0 W Broadway St Unit 2501343
- 3501 W Broadway St
- 2400 Woodleaf Ct
- 1115 Osage St
- 2026 11th Ave NW
- 917 Cheyenne St
- 0 N Rockford Rd Unit 2411009
- 0 N Rockford Rd Unit 2440723
- 1924 9th Ave NW







