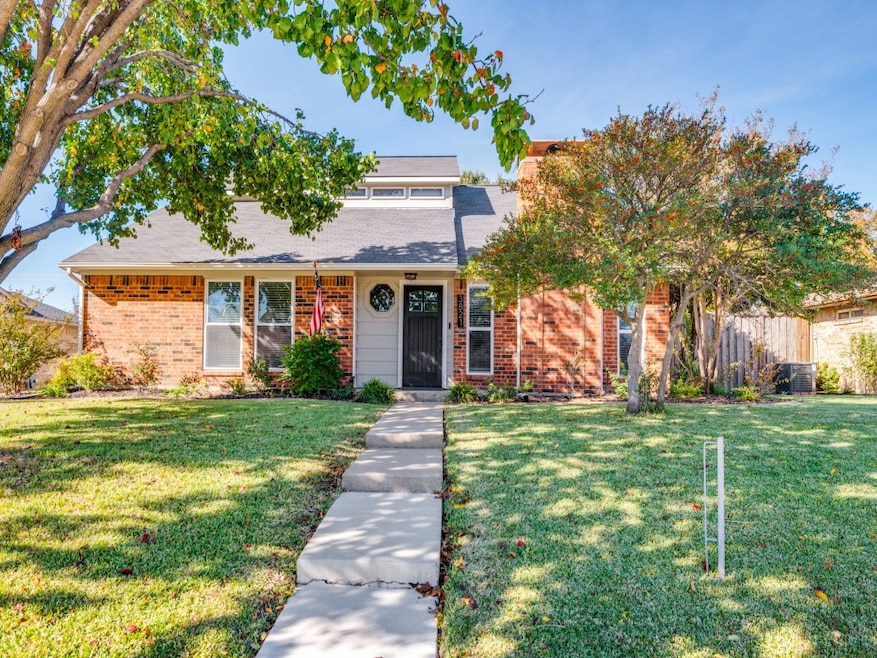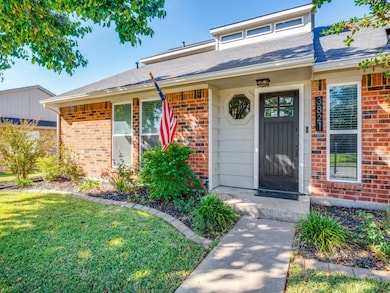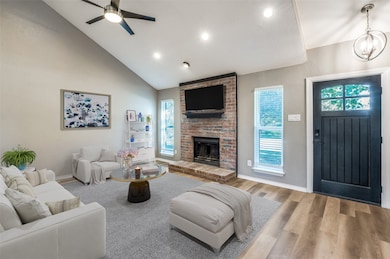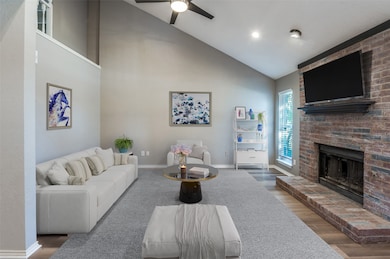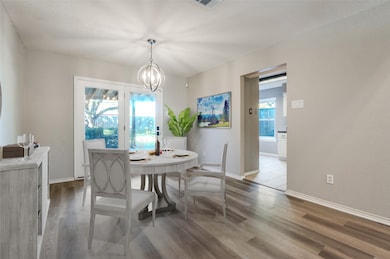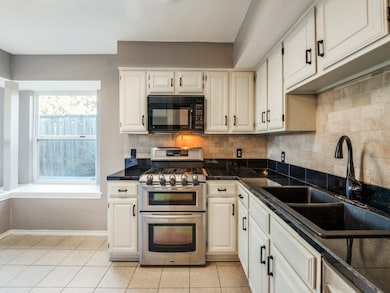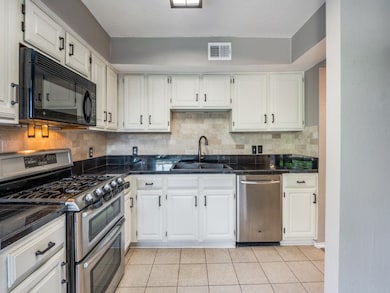3821 Furneaux Ln Carrollton, TX 75007
Northeast Carrollton NeighborhoodEstimated payment $2,700/month
Highlights
- Covered Patio or Porch
- 2 Car Attached Garage
- Central Heating and Cooling System
- Homestead Elementary School Rated A
- Ceramic Tile Flooring
- Wood Fence
About This Home
Nestled among mature trees in a prime Carrollton location, this beautifully maintained 3-bedroom, 2.5-bath home offers comfort, charm, and convenience. Step into the welcoming front living room, where soaring ceilings and a cozy fireplace set the scene for relaxing evenings or lively gatherings. Freshly updated with stylish, wood-look LVP flooring throughout the living, dining, hallway, stairs, and half bath, the home blends practicality with modern appeal.
At the heart of the home, the dining room is bathed in natural light from elegant French-style clear glass door opening to a lush backyard and covered patio—ideal for weekend barbecues, morning coffee, or peaceful unwinding. The kitchen, compact and efficient, features white cabinetry and charming corner windows that frame views of the greenery, adding warmth and brightness to everyday cooking.
The primary suite, conveniently located on the ground floor, offers privacy and comfort, with a generous ensuite bath. Upstairs there are 2 additional bedrooms, a full bath, and a generous game room—great for family fun or flexible living-working space. Gas furnace provides cozy and economical heating for the upcoming cooler months.
Located just minutes from parks, schools, shopping, and major highways, this home offers the best of suburban living. You're only a minute from Branch Hollow Park with its playground, nature trails, and tennis courts, 5 minutes from Greenbelt Disc Golf Park, and 15 minutes from the hidden gem of LLELA Nature Preserve at Lewisville Lake. DFW Airport is just 18 minutes away. This inviting home is ready to welcome its next family—come see it in person and fall in love with the comfort, charm, and community it offers.
Listing Agent
American Realty Brokerage Phone: 972-322-2171 License #0603308 Listed on: 11/03/2025
Home Details
Home Type
- Single Family
Est. Annual Taxes
- $7,168
Year Built
- Built in 1984
Lot Details
- 9,017 Sq Ft Lot
- Wood Fence
Parking
- 2 Car Attached Garage
- Rear-Facing Garage
- Multiple Garage Doors
Home Design
- Brick Exterior Construction
Interior Spaces
- 1,901 Sq Ft Home
- 2-Story Property
- Decorative Lighting
- Wood Burning Fireplace
Kitchen
- Gas Range
- Dishwasher
Flooring
- Carpet
- Ceramic Tile
- Luxury Vinyl Plank Tile
Bedrooms and Bathrooms
- 3 Bedrooms
Outdoor Features
- Covered Patio or Porch
Schools
- Homestead Elementary School
- Hebron High School
Utilities
- Central Heating and Cooling System
- Heating System Uses Natural Gas
Community Details
- Carillon Hills Ph 1 Subdivision
Listing and Financial Details
- Legal Lot and Block 20 / C
- Assessor Parcel Number R09123
Map
Home Values in the Area
Average Home Value in this Area
Tax History
| Year | Tax Paid | Tax Assessment Tax Assessment Total Assessment is a certain percentage of the fair market value that is determined by local assessors to be the total taxable value of land and additions on the property. | Land | Improvement |
|---|---|---|---|---|
| 2025 | $5,522 | $388,626 | $98,358 | $290,268 |
| 2024 | $7,087 | $384,267 | $0 | $0 |
| 2023 | $4,961 | $349,334 | $98,358 | $301,855 |
| 2022 | $6,405 | $317,576 | $98,358 | $237,776 |
| 2021 | $6,235 | $297,462 | $60,528 | $236,934 |
| 2020 | $5,650 | $262,459 | $60,528 | $201,931 |
| 2019 | $5,703 | $255,951 | $60,528 | $195,423 |
| 2018 | $5,701 | $253,957 | $60,528 | $193,429 |
| 2017 | $5,478 | $241,118 | $60,528 | $180,590 |
| 2016 | $4,979 | $219,147 | $34,673 | $184,474 |
| 2015 | $3,465 | $180,893 | $34,673 | $156,093 |
| 2013 | -- | $160,449 | $34,673 | $125,776 |
Property History
| Date | Event | Price | List to Sale | Price per Sq Ft |
|---|---|---|---|---|
| 11/12/2025 11/12/25 | For Sale | $399,000 | -- | $210 / Sq Ft |
Purchase History
| Date | Type | Sale Price | Title Company |
|---|---|---|---|
| Vendors Lien | -- | Chicago Title | |
| Vendors Lien | -- | Fatco | |
| Vendors Lien | -- | Fatco | |
| Vendors Lien | -- | Lawyers Title | |
| Warranty Deed | -- | -- | |
| Warranty Deed | -- | -- | |
| Warranty Deed | -- | -- | |
| Warranty Deed | -- | -- |
Mortgage History
| Date | Status | Loan Amount | Loan Type |
|---|---|---|---|
| Open | $254,700 | New Conventional | |
| Previous Owner | $196,800 | New Conventional | |
| Previous Owner | $203,700 | New Conventional | |
| Previous Owner | $156,918 | FHA | |
| Previous Owner | $117,800 | No Value Available | |
| Previous Owner | $78,800 | No Value Available | |
| Previous Owner | $72,100 | No Value Available |
Source: North Texas Real Estate Information Systems (NTREIS)
MLS Number: 21097001
APN: R09123
- 3905 Furneaux Ln
- 1916 Middle Glen Dr
- 2008 E Branch Hollow Dr
- 3710 Woodside Rd
- 1926 Kensington Dr
- 1912 E Branch Hollow Dr
- 1940 Camden Way
- 1916 Avignon Ct
- 2007 Stradivarius Ln
- 1927 Camden Way
- 1933 Oakbluff Dr
- 1920 Avignon Ct
- 2002 Verlaine Dr
- 2017 Stein Way
- 1930 Vista Oaks Dr
- 2015 Robin Hill Ln
- 2028 Victoria Rd
- 1952 Rambling Ridge Ln
- 2002 Rose Hill Rd
- 2016 Lymington Rd
- 2014 E Branch Hollow Dr
- 1922 Kensington Dr
- 1933 Oakbluff Dr
- 2017 Oakbluff Dr
- 2022 Chalfont Dr
- 2008 Meadfoot Rd
- 3703 Clover Hill Ln
- 2108 Avignon Dr
- 2149 Stradivarius Ln
- 1848 Sandpiper Ln
- 1857 Sandpiper Ln
- 4236 Lavaca Trail
- 1855 Sandy Ridge Ct
- 2043 Hearthstone Dr
- 1809 Branch Trail
- 4013 Ridgecrest Trail
- 3149 Oak Hill Rd
- 1831 Chamberlain Dr
- 1824 Addington Dr
- 3381 Sam Rayburn Run Unit ID1019476P
