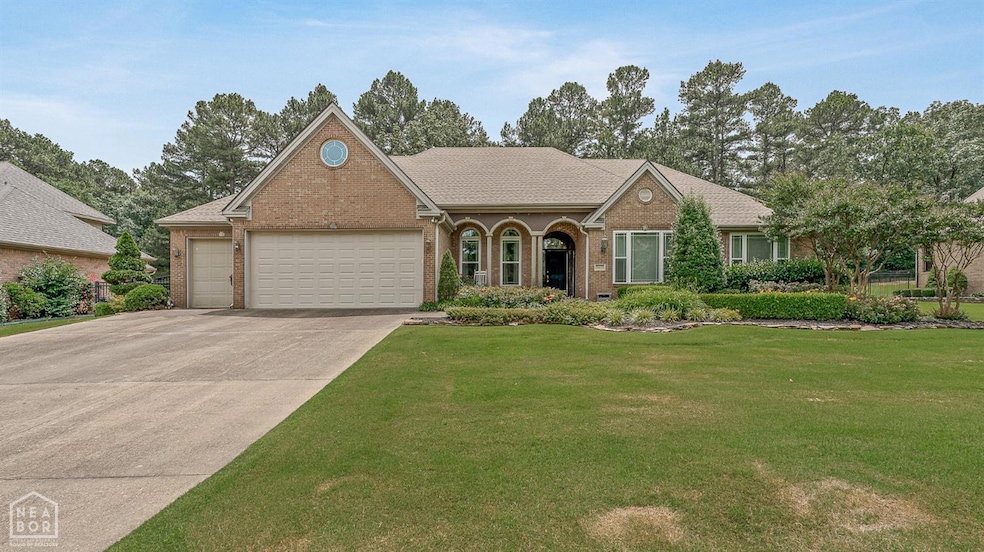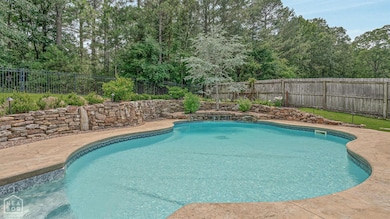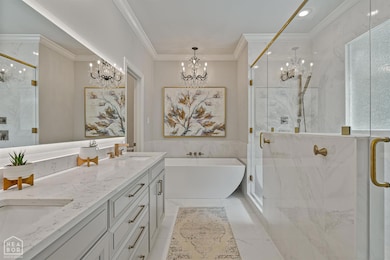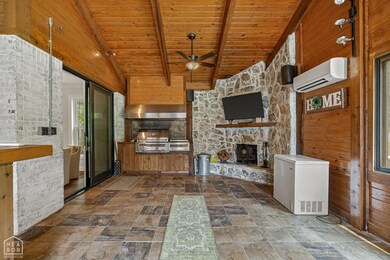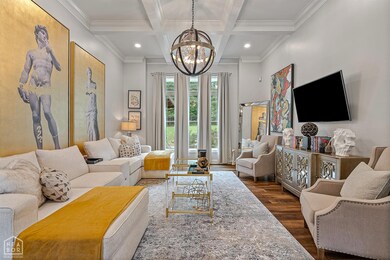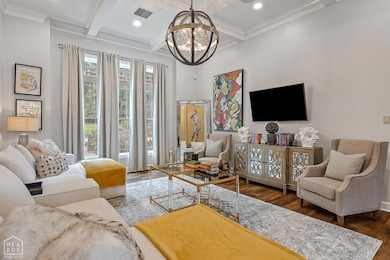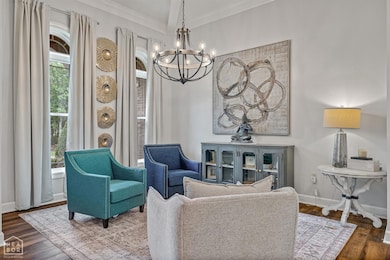3821 Pebble Beach Dr Jonesboro, AR 72404
Estimated payment $3,803/month
Highlights
- Tennis Courts
- In Ground Pool
- Main Floor Primary Bedroom
- Valley View Elementary School Rated A
- Clubhouse
- Golf Cart Garage
About This Home
⛳ Golf Course Living Priced Below Appraisal! Experience luxury and elegance in this stunning 4-bedroom, 2.5-bathroom home located in the prestigious Ridgepointe Subdivision. A spacious 3,485 sq ft of beautifully designed living space, this property combines classic charm with modern amenities, making it the perfect haven for comfortable living and entertaining. Interior Features Great Room: A true showstopper with coffered ceilings and ample natural light. Hearth Room: Cozy and inviting, ideal for intimate gatherings. Master Bathroom: Recently remodeled with a luxurious 9-foot tiled shower, a stunning soaking tub, and elegant finishes for a spa-like retreat. Sunroom: Heated and cooled for year-round enjoyment, featuring a built-in grill and industrial ventahood. Bonus Room: Equipped with its own HVAC unit, offering versatility as a playroom, office, or gym. Fireplaces: One gas and one wood-burning, adding warmth and character. Exterior Features Saltwater Pool: Recently upgraded with a brand-new motor and pump, surrounded by beautiful outdoor lighting. Garage Space: Includes a 2-car garage plus a golf cart garage, perfect for golf enthusiasts. New Roof & Windows (2023): Ensuring peace of mind for years to come. Additional Amenities Two of the three HVAC systems have been replaced within the last four years. Located in a highly desirable golf course community, this home is perfect for those seeking a vibrant and active lifestyle. Ridgepointe Subdivision Your dream home awaits! *one bedroom is not pictured
Listing Agent
David James
Century 21 Portfolio License #00078011 Listed on: 05/16/2025

Home Details
Home Type
- Single Family
Est. Annual Taxes
- $3,464
Year Built
- Built in 2001
Lot Details
- 0.33 Acre Lot
- Back Yard Fenced
- Aluminum or Metal Fence
- Sprinkler System
Home Design
- Brick Exterior Construction
- Slab Foundation
- Architectural Shingle Roof
- Synthetic Stucco Exterior
Interior Spaces
- 3,485 Sq Ft Home
- 2-Story Property
- Ceiling Fan
- Wood Burning Fireplace
- Gas Log Fireplace
- Two Living Areas
- Dining Room
- Bonus Room
- Sun or Florida Room
- Laundry Room
Kitchen
- Convection Oven
- Built-In Microwave
- Ice Maker
Flooring
- Laminate
- Ceramic Tile
Bedrooms and Bathrooms
- 4 Bedrooms
- Primary Bedroom on Main
- Soaking Tub
Parking
- 3 Car Attached Garage
- Golf Cart Garage
Pool
- In Ground Pool
- Saltwater Pool
Outdoor Features
- Tennis Courts
- Enclosed Patio or Porch
Location
- Property is near a golf course
Schools
- Valley View Elementary And Middle School
- Valley View High School
Utilities
- Central Heating
- Heating System Uses Natural Gas
- Gas Water Heater
Listing and Financial Details
- Assessor Parcel Number 01-143284-17700
Community Details
Amenities
- Clubhouse
Recreation
- Community Pool
Map
Home Values in the Area
Average Home Value in this Area
Tax History
| Year | Tax Paid | Tax Assessment Tax Assessment Total Assessment is a certain percentage of the fair market value that is determined by local assessors to be the total taxable value of land and additions on the property. | Land | Improvement |
|---|---|---|---|---|
| 2025 | $4,042 | $78,330 | $10,000 | $68,330 |
| 2024 | $4,042 | $78,330 | $10,000 | $68,330 |
| 2023 | $4,042 | $78,330 | $10,000 | $68,330 |
| 2022 | $3,522 | $78,330 | $10,000 | $68,330 |
| 2021 | $3,372 | $72,610 | $10,000 | $62,610 |
| 2020 | $3,372 | $72,610 | $10,000 | $62,610 |
| 2019 | $3,372 | $72,610 | $10,000 | $62,610 |
| 2018 | $3,397 | $72,610 | $10,000 | $62,610 |
| 2017 | $3,397 | $72,610 | $10,000 | $62,610 |
| 2016 | $3,286 | $66,330 | $10,000 | $56,330 |
| 2015 | $3,073 | $66,330 | $10,000 | $56,330 |
| 2014 | $3,073 | $66,330 | $10,000 | $56,330 |
Property History
| Date | Event | Price | List to Sale | Price per Sq Ft | Prior Sale |
|---|---|---|---|---|---|
| 12/02/2025 12/02/25 | Price Changed | $670,000 | -2.2% | $192 / Sq Ft | |
| 11/12/2025 11/12/25 | Price Changed | $685,000 | -2.1% | $197 / Sq Ft | |
| 09/30/2025 09/30/25 | Price Changed | $700,000 | -2.1% | $201 / Sq Ft | |
| 08/06/2025 08/06/25 | Price Changed | $715,000 | -1.4% | $205 / Sq Ft | |
| 06/11/2025 06/11/25 | Price Changed | $725,000 | -3.3% | $208 / Sq Ft | |
| 05/16/2025 05/16/25 | For Sale | $750,000 | +100.7% | $215 / Sq Ft | |
| 09/04/2020 09/04/20 | Sold | $373,785 | -6.0% | $103 / Sq Ft | View Prior Sale |
| 08/16/2020 08/16/20 | Pending | -- | -- | -- | |
| 07/16/2020 07/16/20 | Price Changed | $397,500 | -9.5% | $110 / Sq Ft | |
| 06/26/2020 06/26/20 | Price Changed | $439,000 | -6.4% | $121 / Sq Ft | |
| 08/06/2019 08/06/19 | For Sale | $469,000 | -- | $129 / Sq Ft |
Purchase History
| Date | Type | Sale Price | Title Company |
|---|---|---|---|
| Fiduciary Deed | $373,785 | Lenders Title Company | |
| Warranty Deed | $372,000 | None Available | |
| Warranty Deed | $290,000 | Professional Title Services | |
| Warranty Deed | $283,000 | -- | |
| Warranty Deed | $58,000 | -- |
Mortgage History
| Date | Status | Loan Amount | Loan Type |
|---|---|---|---|
| Closed | $317,717 | Future Advance Clause Open End Mortgage | |
| Previous Owner | $347,000 | Future Advance Clause Open End Mortgage | |
| Previous Owner | $232,000 | New Conventional |
Source: Northeast Arkansas Board of REALTORS®
MLS Number: 10121975
APN: 01-143284-17700
- 3821 Riviera Dr
- 2320 Sea Island Dr
- 3617 Riviera Dr
- 3809 Sawgrass Dr
- 4008 Sloan Lake Cove
- 2064 Sloan Lake Dr
- 2707 Ridgepointe Dr
- 3610 Sawgrass Dr
- 3705 Sawgrass Dr
- 2706 Ridgepointe Dr
- 4007 Ridgepointe Cove
- 4000 Ridgepointe Cove
- 2911 Ridgepointe Dr
- 3623 Lacoste Dr
- 3304 Lacoste Dr
- 3-Acres Damron Dr
- 1 Strawfloor Dr
- 18.62 acres Strawfloor Dr
- 0 Strawfloor Dr
- 2213 Doral Dr
- 1751 W Nettleton Ave
- 809 Hester St
- 1313 W Huntington Ave
- 507 W Elm Ave
- 507 Elm Ave
- 3700 Kristi Lake Dr
- 100 E Matthews Ave
- 411 Union St
- 215 Union St
- 222 Union #3
- 222 Union #7
- 703 Gladiolus Dr
- 207 S Church St
- 217 East St
- 821 Oaktree Manor Cir
- 304 Cate Ave
- 615 E Word Ave
- 321 Houghton St
- 959 Links Dr
- 902 Belt St Unit 6
