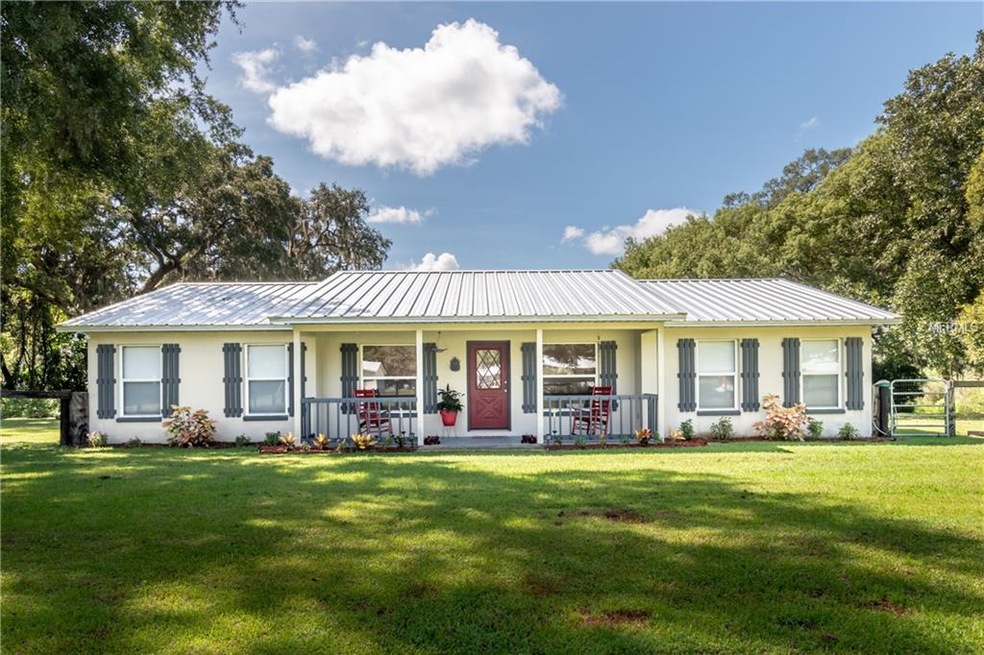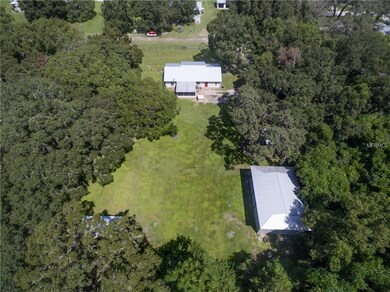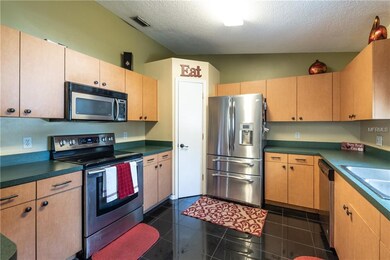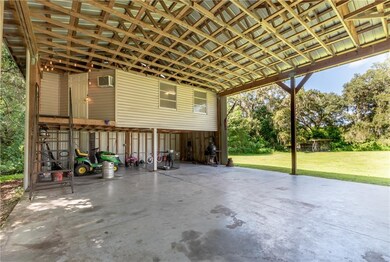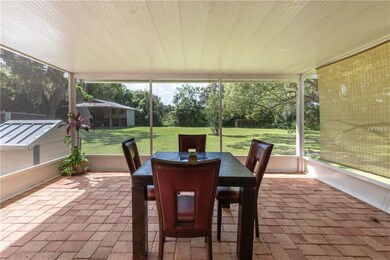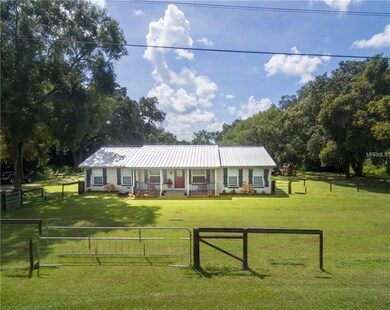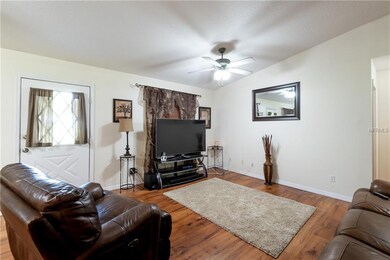
38212 Huff Dr Zephyrhills, FL 33542
Zephyrhills South NeighborhoodHighlights
- Oak Trees
- RV Carport
- Vaulted Ceiling
- View of Trees or Woods
- 1 Acre Lot
- Attic
About This Home
As of June 2021Serenity now! PRIVATE AND PEACEFUL this gorgeous ONE ACRE LOT is the perfect place for a family. It is located at the END OF A PRIVATE STREET not far off of Hwy 301, within minutes of downtown Zephyrhills and Zephyr Park. No HOA, CDDs or deed restrictions! CURB APPEAL is very apparent with stately oak trees and welcoming covered FRONT PORCH! Upon entry of the cute 1632 SQ FT 3 bedroom 2 bath Ranch style home you immediately notice the clean, WELL MAINTAINED open feel with VAULTED CEILINGS. It comes complete with a NEW Metal Roof, NEWER appliances, lovely laminate and tile flooring, indoor laundry room, open concept with great room, dining room and SCREENED IN PATIO overlooking the SPRAWLING back yard. The charming kitchen pops with sleek floor tile, an abundance of cabinets, STAINLESS steel appliances, panty, and break fast bar opening to dining area with SLIDERS overlooking the PAVER PATIO for ease of entertaining. Large Master suite boasting a WALK IN CLOSET with master bath featuring DUAL SINK vanity and shower. Other 2 bedrooms are adorable and guest bath offers shower over tub. The other amenities include a HUGE aluminum ROOF 2 CAR CARPORT/WORKSHOP perfect to park and protect boats or RV's and it has an A/C in upstairs room which can be used as a Bonus/media room or climate controlled extra storage. A lovely TREE HOUSE/play room adorns the tree filled fenced yard, and has a nice 6 pen dog kennel. Plenty of room for a pool! Make this your humble abode today!
Home Details
Home Type
- Single Family
Est. Annual Taxes
- $970
Year Built
- Built in 1996
Lot Details
- 1 Acre Lot
- The property's road front is unimproved
- Property fronts a private road
- Street terminates at a dead end
- Oak Trees
- Fruit Trees
- Property is zoned AR
Home Design
- Slab Foundation
- Metal Roof
- Block Exterior
- Stucco
Interior Spaces
- 1,632 Sq Ft Home
- Vaulted Ceiling
- Ceiling Fan
- Shades
- Blinds
- Rods
- Sliding Doors
- Combination Dining and Living Room
- Inside Utility
- Laundry in unit
- Views of Woods
- Fire and Smoke Detector
- Attic
Kitchen
- Eat-In Kitchen
- Range
- Microwave
- Dishwasher
Flooring
- Laminate
- Tile
Bedrooms and Bathrooms
- 3 Bedrooms
- Split Bedroom Floorplan
- Walk-In Closet
- 2 Full Bathrooms
Parking
- 2 Carport Spaces
- RV Carport
Outdoor Features
- Screened Patio
- Exterior Lighting
- Separate Outdoor Workshop
- Outdoor Storage
- Front Porch
Schools
- Chester W Taylor Elemen Elementary School
- Raymond B Stewart Middle School
- Zephryhills High School
Utilities
- Central Heating and Cooling System
- Well
- Septic Tank
- High Speed Internet
- Cable TV Available
Community Details
- No Home Owners Association
- Zephyrhills Colony Co Subdivision
Listing and Financial Details
- Down Payment Assistance Available
- Homestead Exemption
- Visit Down Payment Resource Website
- Legal Lot and Block 0030 / 12200
- Assessor Parcel Number 14-26-21-0100-12200-0030
Ownership History
Purchase Details
Home Financials for this Owner
Home Financials are based on the most recent Mortgage that was taken out on this home.Purchase Details
Home Financials for this Owner
Home Financials are based on the most recent Mortgage that was taken out on this home.Purchase Details
Home Financials for this Owner
Home Financials are based on the most recent Mortgage that was taken out on this home.Purchase Details
Home Financials for this Owner
Home Financials are based on the most recent Mortgage that was taken out on this home.Similar Homes in Zephyrhills, FL
Home Values in the Area
Average Home Value in this Area
Purchase History
| Date | Type | Sale Price | Title Company |
|---|---|---|---|
| Warranty Deed | $290,000 | Meridian Title Company Inc | |
| Warranty Deed | $225,000 | Strategic Title Llc | |
| Warranty Deed | $217,500 | Meridian Title Co Inc | |
| Warranty Deed | $172,000 | Sunstate Title Agency Inc |
Mortgage History
| Date | Status | Loan Amount | Loan Type |
|---|---|---|---|
| Open | $232,000 | New Conventional | |
| Previous Owner | $30,000 | Stand Alone Second | |
| Previous Owner | $180,000 | New Conventional | |
| Previous Owner | $124,566 | New Conventional | |
| Previous Owner | $20,000 | Credit Line Revolving | |
| Previous Owner | $137,600 | Fannie Mae Freddie Mac |
Property History
| Date | Event | Price | Change | Sq Ft Price |
|---|---|---|---|---|
| 06/23/2021 06/23/21 | Sold | $290,000 | +9.5% | $178 / Sq Ft |
| 05/26/2021 05/26/21 | Pending | -- | -- | -- |
| 05/17/2021 05/17/21 | For Sale | $264,900 | +17.7% | $162 / Sq Ft |
| 10/25/2018 10/25/18 | Sold | $225,000 | -2.2% | $138 / Sq Ft |
| 09/24/2018 09/24/18 | Pending | -- | -- | -- |
| 09/19/2018 09/19/18 | For Sale | $230,000 | +5.7% | $141 / Sq Ft |
| 09/27/2017 09/27/17 | Off Market | $217,500 | -- | -- |
| 06/29/2017 06/29/17 | Sold | $217,500 | -3.3% | $133 / Sq Ft |
| 06/08/2017 06/08/17 | Pending | -- | -- | -- |
| 06/03/2017 06/03/17 | For Sale | $225,000 | -- | $138 / Sq Ft |
Tax History Compared to Growth
Tax History
| Year | Tax Paid | Tax Assessment Tax Assessment Total Assessment is a certain percentage of the fair market value that is determined by local assessors to be the total taxable value of land and additions on the property. | Land | Improvement |
|---|---|---|---|---|
| 2024 | $2,950 | $202,830 | -- | -- |
| 2023 | $2,835 | $196,930 | $0 | $0 |
| 2022 | $2,541 | $191,203 | $0 | $0 |
| 2021 | $1,929 | $150,540 | $35,079 | $115,461 |
| 2020 | $1,893 | $148,470 | $24,083 | $124,387 |
| 2019 | $1,854 | $145,134 | $0 | $0 |
| 2018 | $2,083 | $159,116 | $22,213 | $136,903 |
| 2017 | $970 | $95,035 | $0 | $0 |
| 2016 | $913 | $87,303 | $0 | $0 |
| 2015 | $924 | $86,696 | $0 | $0 |
| 2014 | $893 | $103,521 | $19,663 | $83,858 |
Agents Affiliated with this Home
-

Seller's Agent in 2021
Wayne Gabriel
RE/MAX Premier Group
(813) 781-9529
3 in this area
81 Total Sales
-
C
Buyer's Agent in 2021
Carrie Cahoon
CARRIESTATE
-

Seller's Agent in 2018
Andrew Duncan
LPT REALTY LLC
(813) 359-8990
2 in this area
1,923 Total Sales
-

Buyer's Agent in 2018
Sabrina Westenbarger
CENTURY 21 CIRCLE
(813) 758-7717
124 Total Sales
-

Seller's Agent in 2017
Stephanie Guynn
HOMEXPRESS REALTY, INC.
(813) 323-5348
63 Total Sales
Map
Source: Stellar MLS
MLS Number: T3131376
APN: 14-26-21-0100-12200-0030
- 38250 Collins Ave
- 38317 Palm Grove Dr
- 38406 Gaines St
- 38402 Ramblewood Blvd
- 4221 Burrows Rd
- 3811 Brookside Ln
- 38310 Fir Ave
- 38347 Spreading Oaks Blvd
- 38118 Overbrook Blvd
- 38217 Woodside Ln
- 38203 Woodside Ln
- 3801 Oakcrest Ln
- 3809 Collingwood Ln
- 0 Gall Unit 2.59 Acres
- 0 Gall Unit 1.08 Acres
- 38146 Woodgate Ln
- 38102 Vinson Ave
- 38129 Woodgate Ln
- 38108 Vinson Ave
- 3808 Oakhurst Ln
