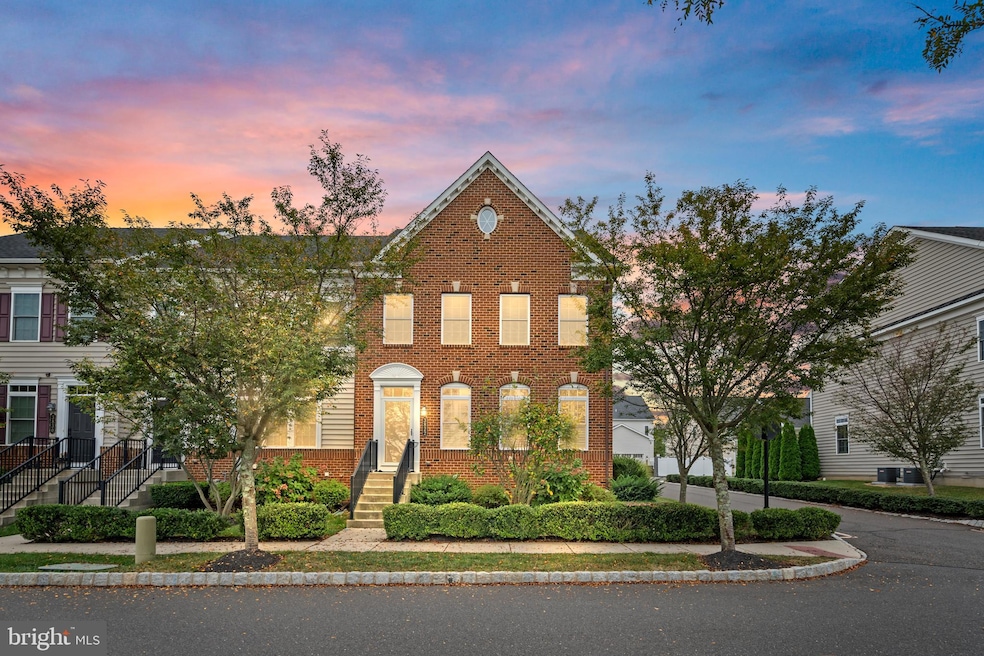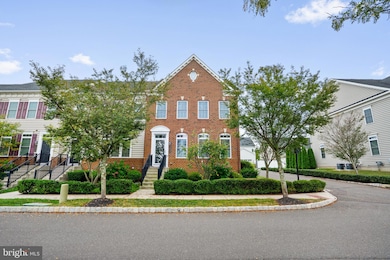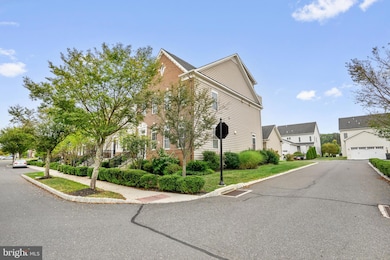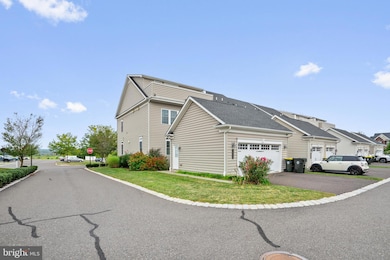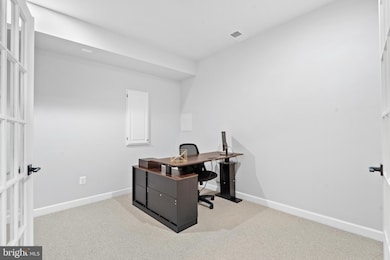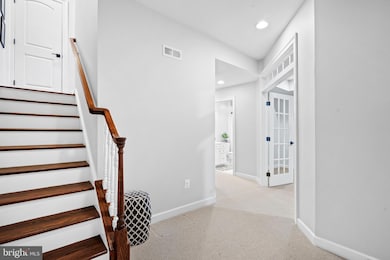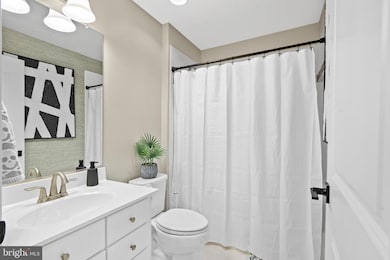3822 Jacob Stout Rd Doylestown, PA 18902
Plumstead NeighborhoodEstimated payment $4,673/month
Highlights
- Traditional Architecture
- 1 Fireplace
- Forced Air Heating and Cooling System
- Tohickon Middle School Rated A-
- 2 Car Attached Garage
About This Home
This immaculate end-unit luxury townhome checks all the boxes: 4 bedrooms, 4.5 bathrooms, a finished basement, and a 2-car garage with additional driveway parking. From the moment you step inside, you’ll notice the pride of ownership—hardwood floors, custom crown molding, plantation shutters, and upgraded lighting throughout. The open-concept layout makes entertaining effortless. The gourmet kitchen is a showstopper with granite counters, a massive island with seating, high-end cabinetry, stainless steel appliances, and a pantry. Just off the kitchen and living room, French doors lead to a private composite deck—perfect for morning coffee or evening unwinds. Upstairs, the primary suite is a true retreat with a tray ceiling, a walk-in closet featuring a custom closet system, and a spa-like en suite bath with dual vanities and an oversized walk-in shower with dual heads. Two additional bedrooms and a spacious hall bath complete the second level. The laundry room is also upstairs for convenience, with built-in cabinetry for storage. The third floor offers a private fourth bedroom suite with a walk-in closet, en suite bath, and even its own balcony with beautiful views—ideal for guests or extended family. The fully finished basement extends the living space with hardwood floors, a private office behind French doors, a full bathroom, and an incredible media/entertainment area wired with surround sound. Additional highlights include a 75-gallon hot water heater, backup sump pit and pump, annually serviced HVAC, and a spacious two-car garage with plenty of storage. Carriage Hill residents enjoy low-maintenance living and access to nearby Hanusey Park with sports fields, trails, and a playground. Conveniently located near shopping, dining, and major routes (313, 202, 611), this home is move-in ready and absolutely pristine. This one won’t last—schedule your showing today!
Townhouse Details
Home Type
- Townhome
Est. Annual Taxes
- $8,874
Year Built
- Built in 2015
Lot Details
- 3,542 Sq Ft Lot
HOA Fees
- $146 Monthly HOA Fees
Parking
- 2 Car Attached Garage
- 4 Driveway Spaces
- Garage Door Opener
Home Design
- Traditional Architecture
- Brick Exterior Construction
- Vinyl Siding
- Concrete Perimeter Foundation
Interior Spaces
- 3,600 Sq Ft Home
- Property has 3 Levels
- 1 Fireplace
- Dryer
- Partially Finished Basement
Kitchen
- Cooktop
- Built-In Microwave
- Dishwasher
- Disposal
Bedrooms and Bathrooms
- 4 Bedrooms
Utilities
- Forced Air Heating and Cooling System
- Metered Propane
- Propane Water Heater
Listing and Financial Details
- Tax Lot 057
- Assessor Parcel Number 34-008-057
Community Details
Overview
- Carriage Hill Subdivision
Pet Policy
- No Pets Allowed
Map
Home Values in the Area
Average Home Value in this Area
Tax History
| Year | Tax Paid | Tax Assessment Tax Assessment Total Assessment is a certain percentage of the fair market value that is determined by local assessors to be the total taxable value of land and additions on the property. | Land | Improvement |
|---|---|---|---|---|
| 2025 | $8,533 | $49,110 | $3,600 | $45,510 |
| 2024 | $8,533 | $49,110 | $3,600 | $45,510 |
| 2023 | $8,262 | $49,110 | $3,600 | $45,510 |
| 2022 | $8,169 | $49,110 | $3,600 | $45,510 |
| 2021 | $8,078 | $49,110 | $3,600 | $45,510 |
| 2020 | $8,078 | $49,110 | $3,600 | $45,510 |
| 2019 | $8,029 | $49,110 | $3,600 | $45,510 |
| 2018 | $8,029 | $49,110 | $3,600 | $45,510 |
| 2017 | $7,918 | $49,110 | $3,600 | $45,510 |
| 2016 | $7,918 | $49,110 | $3,600 | $45,510 |
| 2015 | -- | $2,880 | $2,880 | $0 |
| 2014 | -- | $2,880 | $2,880 | $0 |
Property History
| Date | Event | Price | List to Sale | Price per Sq Ft | Prior Sale |
|---|---|---|---|---|---|
| 10/02/2025 10/02/25 | For Sale | $720,000 | -1.1% | $200 / Sq Ft | |
| 07/01/2025 07/01/25 | Sold | $728,000 | +3.3% | $206 / Sq Ft | View Prior Sale |
| 05/04/2025 05/04/25 | Pending | -- | -- | -- | |
| 04/25/2025 04/25/25 | For Sale | $705,000 | +52.1% | $199 / Sq Ft | |
| 08/27/2015 08/27/15 | Sold | $463,496 | +28.8% | $195 / Sq Ft | View Prior Sale |
| 02/23/2015 02/23/15 | Pending | -- | -- | -- | |
| 02/23/2015 02/23/15 | For Sale | $359,990 | -- | $152 / Sq Ft |
Purchase History
| Date | Type | Sale Price | Title Company |
|---|---|---|---|
| Deed | $728,000 | None Listed On Document | |
| Deed | $463,496 | Attorney | |
| Deed | $804,500 | None Available |
Mortgage History
| Date | Status | Loan Amount | Loan Type |
|---|---|---|---|
| Open | $691,600 | New Conventional | |
| Previous Owner | $347,622 | Adjustable Rate Mortgage/ARM |
Source: Bright MLS
MLS Number: PABU2105844
APN: 34-008-057
- 4748 Bishop Cir
- 3765 William Daves Rd
- 3723 William Daves Rd
- 3688 Christopher Day Rd
- 3600 Jacob Stout Rd Unit 3
- 4893 W Swamp Rd Unit A
- 3923 Ferry Rd
- 301 Windy Run Rd
- 114 Blackfriars Cir
- 194 Victoria Ct Unit 143
- Madison Plan at Clover Hill Crossing
- Rittenhouse Plan at Clover Hill Crossing
- Harrison Plan at Clover Hill Crossing
- Chapel Hill Plan at Clover Hill Crossing
- Georgetown Plan at Clover Hill Crossing
- Fenimore Plan at Clover Hill Crossing
- 4263 Kleinot Dr
- 4317 Kleinot Dr
- 4464 Kleinot Dr
- 4306 Kleinot Dr
- 3799 Jacob Stout Rd Unit 2
- 3799 Jacob Stout Rd Unit 9
- 3753 Jacob Stout Rd Unit 3
- 3910 Cephas Child Rd Unit 9
- 3611 Jacob Stout Rd Unit 8
- 3744 Swetland Dr
- 3600 Jacob Stout Rd Unit 3
- 4662 Dr
- 4666 Louise Saint Claire Dr
- 3947 Captain Molly Cir Unit 143
- 4000 Lilly Dr
- 6 Pearl Dr
- 659 N Main St
- 70 Old Dublin Pike
- 1 Center St
- 504 Fonthill Dr
- 697 North St
- 20 Countryside Dr
- 555 N Broad St
- 3879 Charter Club Dr
