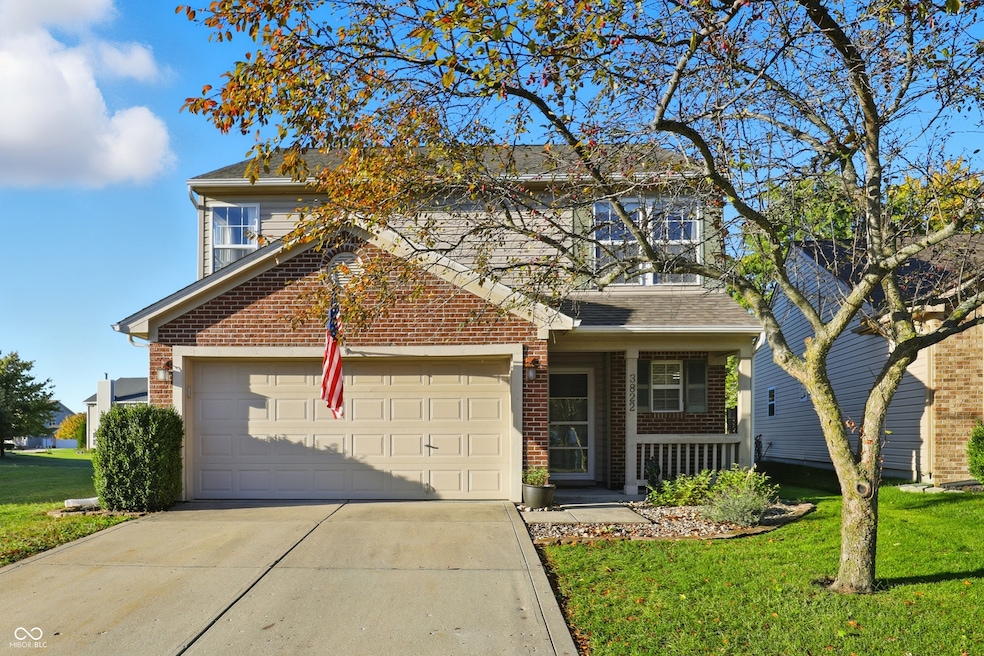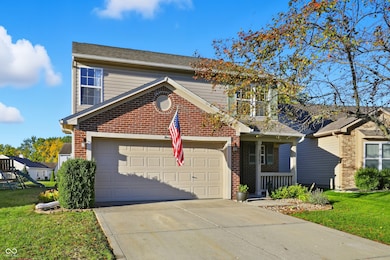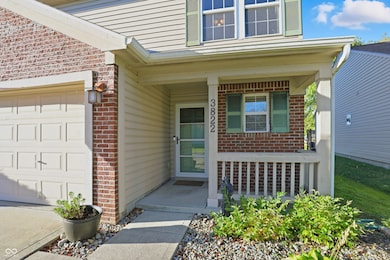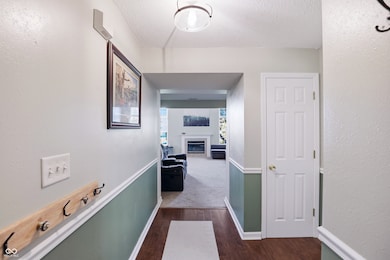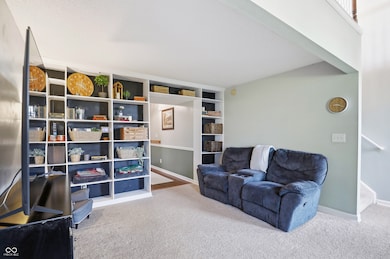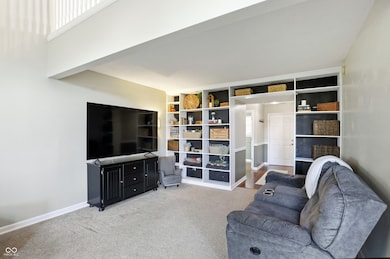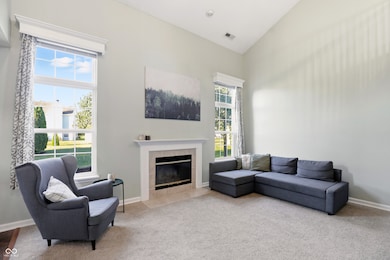3822 Limelight Ln Whitestown, IN 46075
Estimated payment $1,939/month
Highlights
- Vaulted Ceiling
- Wood Flooring
- 2 Car Attached Garage
- Perry Worth Elementary School Rated A-
- Breakfast Room
- Walk-In Closet
About This Home
Nestled in Whitestown's desirable Walker Farms community, this 3-bedroom, 2.5-bath home offers over 1,900 sq ft of bright, inviting living space for the next lucky owner! The heart of the home is the vaulted two-story great room, featuring a cozy wood-burning fireplace sandwiched between two generous-sized windows and a convenient wall of built-in bookshelves, adding both practicality and organization for knick-knacks or games for family game night. The open kitchen with excellent counter space flows effortlessly into the dining area, while also offering barstool seating for convenience. Upstairs, a spacious loft offers flexibility for a home office, playroom, or a second living area! The primary suite is highlighted by excellent natural light, a walk-in closet, and a private bath, while the other two bedrooms are generously-sized and boast ample closet space for big wardrobes or additional storage. Step outside to a wonderful outdoor living space with patio and pergola, perfect for relaxing, grilling, or gathering with friends. Backyard includes a play set for kiddos and fire pit for enjoying those cool Indiana nights. A two-car garage and convenient location within the neighborhood put parks, trails, and community amenities just minutes away. Perfect for first-time buyers or those looking to move up from a townhome or condo, this home blends space, character, and value in one of Whitestown's most sought-after neighborhoods. Schedule your showing while you still can!
Home Details
Home Type
- Single Family
Est. Annual Taxes
- $2,916
Year Built
- Built in 2004
Lot Details
- 6,098 Sq Ft Lot
- Rural Setting
HOA Fees
- $36 Monthly HOA Fees
Parking
- 2 Car Attached Garage
Home Design
- Brick Exterior Construction
- Slab Foundation
- Vinyl Siding
Interior Spaces
- 2-Story Property
- Vaulted Ceiling
- Entrance Foyer
- Great Room with Fireplace
- Breakfast Room
- Attic Access Panel
- Fire and Smoke Detector
- Laundry closet
Kitchen
- Breakfast Bar
- Electric Oven
- Built-In Microwave
- Dishwasher
- Disposal
Flooring
- Wood
- Carpet
Bedrooms and Bathrooms
- 3 Bedrooms
- Walk-In Closet
Outdoor Features
- Playground
Schools
- Perry Worth Elementary School
- Lebanon Middle School
- Lebanon Senior High School
Utilities
- Forced Air Heating and Cooling System
- Electric Water Heater
Community Details
- Association fees include insurance, parkplayground, snow removal
- Walker Farms Subdivision
Listing and Financial Details
- Tax Lot 338
- Assessor Parcel Number 060819000007012019
Map
Home Values in the Area
Average Home Value in this Area
Tax History
| Year | Tax Paid | Tax Assessment Tax Assessment Total Assessment is a certain percentage of the fair market value that is determined by local assessors to be the total taxable value of land and additions on the property. | Land | Improvement |
|---|---|---|---|---|
| 2025 | $2,916 | $261,300 | $25,800 | $235,500 |
| 2024 | $2,916 | $254,800 | $25,800 | $229,000 |
| 2023 | $3,035 | $260,600 | $25,800 | $234,800 |
| 2022 | $2,861 | $232,500 | $25,800 | $206,700 |
| 2021 | $2,267 | $197,800 | $25,800 | $172,000 |
| 2020 | $2,185 | $189,100 | $25,800 | $163,300 |
| 2019 | $2,058 | $175,200 | $25,800 | $149,400 |
| 2018 | $1,874 | $161,000 | $25,800 | $135,200 |
| 2017 | $1,789 | $154,800 | $25,800 | $129,000 |
| 2016 | $1,805 | $153,800 | $25,800 | $128,000 |
| 2014 | $1,539 | $140,200 | $25,800 | $114,400 |
| 2013 | $1,420 | $133,900 | $25,800 | $108,100 |
Property History
| Date | Event | Price | List to Sale | Price per Sq Ft | Prior Sale |
|---|---|---|---|---|---|
| 10/21/2025 10/21/25 | For Sale | $315,000 | +142.3% | $165 / Sq Ft | |
| 06/07/2012 06/07/12 | Sold | $130,000 | 0.0% | $68 / Sq Ft | View Prior Sale |
| 03/12/2012 03/12/12 | Pending | -- | -- | -- | |
| 01/02/2012 01/02/12 | For Sale | $130,000 | -- | $68 / Sq Ft |
Purchase History
| Date | Type | Sale Price | Title Company |
|---|---|---|---|
| Warranty Deed | -- | None Available | |
| Warranty Deed | -- | Hamilton Title |
Mortgage History
| Date | Status | Loan Amount | Loan Type |
|---|---|---|---|
| Open | $173,565 | VA | |
| Previous Owner | $132,653 | New Conventional |
Source: MIBOR Broker Listing Cooperative®
MLS Number: 22068880
APN: 06-08-19-000-007.012-019
- 3696 White Cliff Way
- 6831 Orchard Run Cir
- 3511 Firethorn Dr
- 3743 Indigo Blue Blvd
- 3830 Indigo Blue Blvd
- 6328 Dusty Laurel Dr
- 3413 Roundlake Ln
- 3391 Roundlake Ln
- 3784 Dusty Sands Rd
- Hendricks Plan at Haven at Whitestown
- Waveland Plan at Haven at Whitestown
- Dawson Plan at Haven at Whitestown
- Sutcliffe Plan at Haven at Whitestown
- Hampton Plan at Haven at Whitestown
- Addison Plan at Haven at Whitestown
- Buckner Plan at Haven at Whitestown
- Sheffield Plan at Haven at Whitestown
- Payton Plan at Haven at Whitestown
- 6892 Swather Dr
- 6926 Wheatley Rd
- 6259 Dusty Laurel Dr
- 3500 Limelight Ln
- 3918 Blue Roan Blvd
- 4020 Poplar Dr
- 5773 Bluff View Ln
- 2573 Plano Dr
- 3366 Firethorn Dr Unit ID1236718P
- 301 W Pierce St
- 4653 Rainwater Ln
- 2792 Maricopa Blvd
- 6530 Prairie Chase Dr
- 5296 Maywood Dr
- 5846 Wintersweet Ln
- 5421 Tanglewood Ln
- 5828 New Hope Blvd Unit ID1228579P
- 5804 Hemlock Dr
- 5860 Crowley Pkwy
- 5874 Crowley Pkwy
- 5790 Sunrise Way
- 5928 Aldridge Dr
