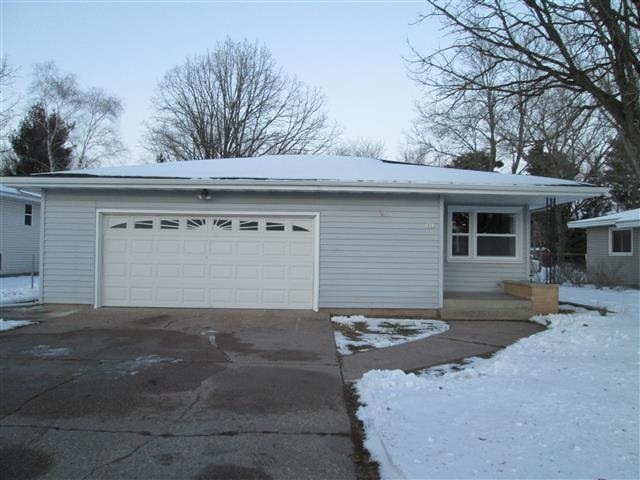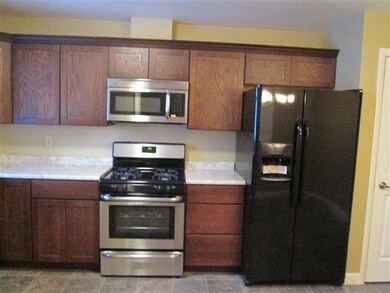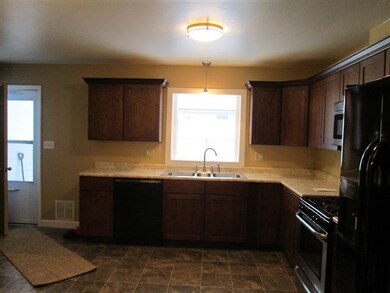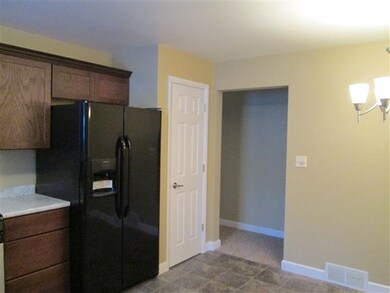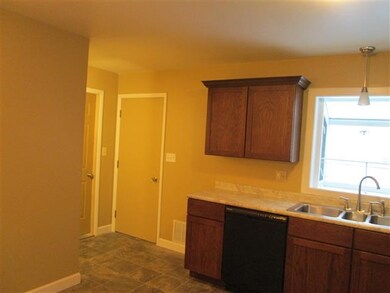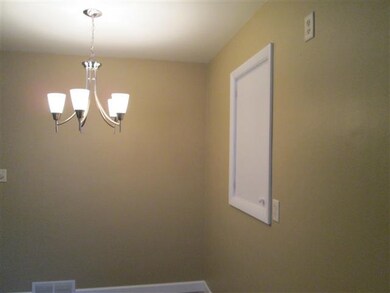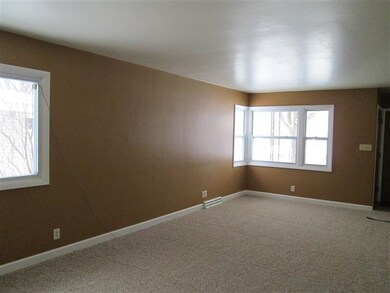
3822 Robert St Stevens Point, WI 54481
Highlights
- Deck
- Wood Flooring
- 2 Car Attached Garage
- Ranch Style House
- Lower Floor Utility Room
- Patio
About This Home
As of February 2015The work is done and it's time to sell this freshly renovated home. The eat-in kitchen has been completely remade w/ new flooring, appliances, lighting, countertops and cabinets. New windows, trim, interior paint, shingles, light fixtures, carpet, furnace, water heater, AC unit, all since Aug, 2014. Hardwood floors were striped, sanded and sealed w/ 4 coates of poly. Garage has been drywalled, taped and painted. Large laundry area in LL. New bath and family room in LL.
Last Agent to Sell the Property
RE/MAX Central License #50449-90 Listed on: 12/08/2014

Last Buyer's Agent
DONALD GASS
COLDWELL BANKER- SIEWERT REALTORS License #60312-94
Home Details
Home Type
- Single Family
Est. Annual Taxes
- $2,664
Year Built
- Built in 1964
Lot Details
- 0.3 Acre Lot
- Lot Dimensions are 175x74
- Level Lot
Home Design
- Ranch Style House
- Shingle Roof
- Vinyl Siding
Interior Spaces
- Lower Floor Utility Room
- Partially Finished Basement
- Partial Basement
Kitchen
- Range
- Microwave
- Dishwasher
- Disposal
Flooring
- Wood
- Carpet
- Vinyl
Bedrooms and Bathrooms
- 3 Bedrooms
- Bathroom on Main Level
Home Security
- Carbon Monoxide Detectors
- Fire and Smoke Detector
Parking
- 2 Car Attached Garage
- Garage Door Opener
- Driveway Level
Outdoor Features
- Deck
- Patio
Utilities
- Forced Air Heating and Cooling System
- Natural Gas Water Heater
- Public Septic
- Cable TV Available
Listing and Financial Details
- Assessor Parcel Number 240827301319
Ownership History
Purchase Details
Home Financials for this Owner
Home Financials are based on the most recent Mortgage that was taken out on this home.Purchase Details
Purchase Details
Home Financials for this Owner
Home Financials are based on the most recent Mortgage that was taken out on this home.Purchase Details
Similar Homes in Stevens Point, WI
Home Values in the Area
Average Home Value in this Area
Purchase History
| Date | Type | Sale Price | Title Company |
|---|---|---|---|
| Warranty Deed | $144,900 | -- | |
| Quit Claim Deed | $82,000 | -- | |
| Warranty Deed | $82,000 | -- | |
| Sheriffs Deed | $99,500 | -- |
Mortgage History
| Date | Status | Loan Amount | Loan Type |
|---|---|---|---|
| Closed | $4,920 | New Conventional |
Property History
| Date | Event | Price | Change | Sq Ft Price |
|---|---|---|---|---|
| 02/19/2015 02/19/15 | Sold | $144,900 | 0.0% | $73 / Sq Ft |
| 12/26/2014 12/26/14 | Pending | -- | -- | -- |
| 12/08/2014 12/08/14 | For Sale | $144,900 | +76.7% | $73 / Sq Ft |
| 05/14/2014 05/14/14 | Sold | $82,000 | -20.3% | $58 / Sq Ft |
| 04/14/2014 04/14/14 | Pending | -- | -- | -- |
| 02/10/2014 02/10/14 | For Sale | $102,900 | -- | $72 / Sq Ft |
Tax History Compared to Growth
Tax History
| Year | Tax Paid | Tax Assessment Tax Assessment Total Assessment is a certain percentage of the fair market value that is determined by local assessors to be the total taxable value of land and additions on the property. | Land | Improvement |
|---|---|---|---|---|
| 2024 | $45 | $233,200 | $36,000 | $197,200 |
| 2023 | $0 | $233,200 | $36,000 | $197,200 |
| 2022 | $3,762 | $147,500 | $28,200 | $119,300 |
| 2021 | $3,652 | $147,500 | $28,200 | $119,300 |
| 2020 | $3,632 | $147,500 | $28,200 | $119,300 |
| 2019 | $3,609 | $147,500 | $28,200 | $119,300 |
| 2018 | $3,362 | $147,500 | $28,200 | $119,300 |
| 2017 | $3,226 | $147,500 | $28,200 | $119,300 |
| 2016 | $2,880 | $117,800 | $24,000 | $93,800 |
| 2015 | $2,896 | $117,800 | $24,000 | $93,800 |
| 2014 | $2,582 | $108,000 | $24,000 | $84,000 |
Agents Affiliated with this Home
-
Mike Williams

Seller's Agent in 2015
Mike Williams
RE/MAX
(715) 340-0641
33 in this area
88 Total Sales
-
Jim Buck

Seller Co-Listing Agent in 2015
Jim Buck
RE/MAX
(715) 340-1951
28 in this area
57 Total Sales
-
D
Buyer's Agent in 2015
DONALD GASS
COLDWELL BANKER- SIEWERT REALTORS
-
Keith Wilkes

Seller's Agent in 2014
Keith Wilkes
NEXTHOME PARTNERS
(715) 459-1282
192 Total Sales
Map
Source: Central Wisconsin Multiple Listing Service
MLS Number: 1407413
APN: 281-24-0827301319
- 4201 Janick Cir N
- 402 Sunrise Ave
- 503 Sunset Ave
- 916 Soo Marie Ave
- 2908 Prais St
- Lt0 Wisconsin 66
- 3016 Jefferson St
- 223 Green Ave N
- 509 Clayton Ave
- 1824 Gilkay St
- 2217 Sims Ave
- 2249 Main St
- Lot 2 Highway 10 NW
- Lot 1 Highway 10 NW
- 3509 Bush St
- 2801 Parkway Dr
- 3101 Island View Ct
- 1513 Division St
- 4317 Pleasant View Dr
- 1532 College Ave Unit 1101/1101A Rogers St
