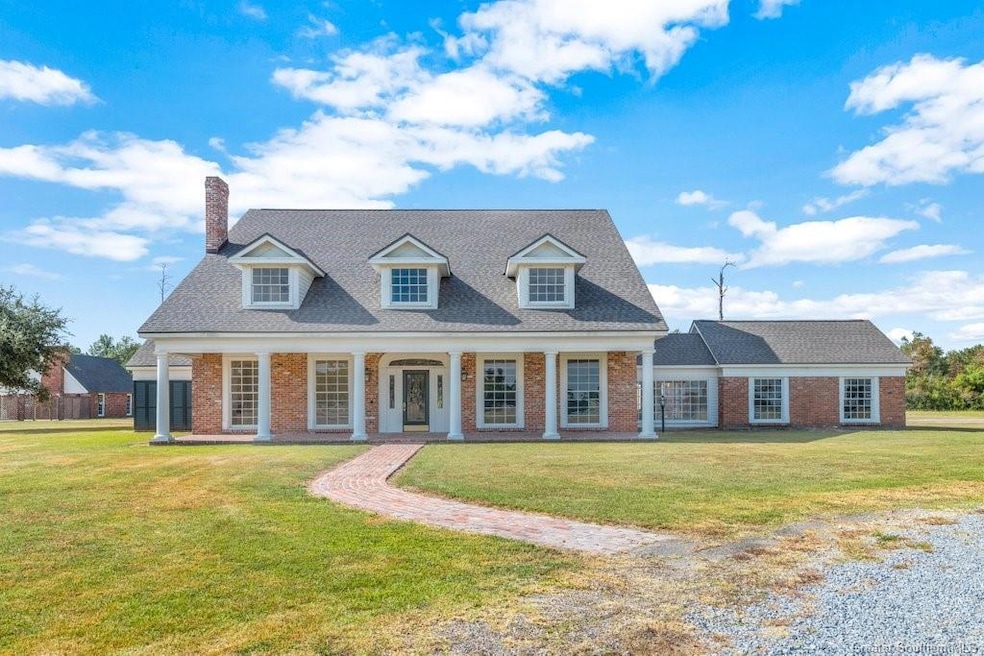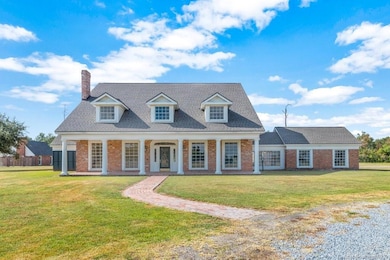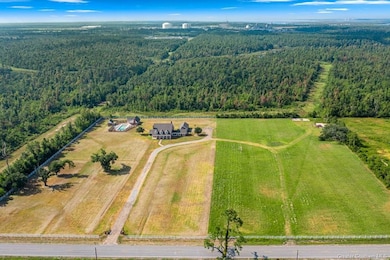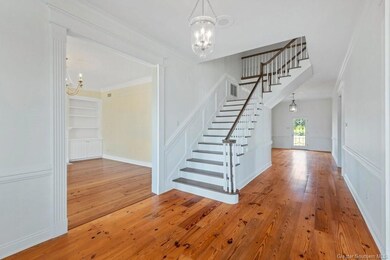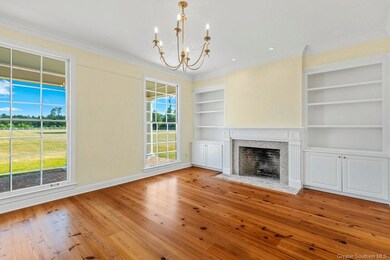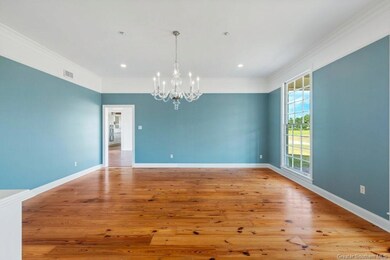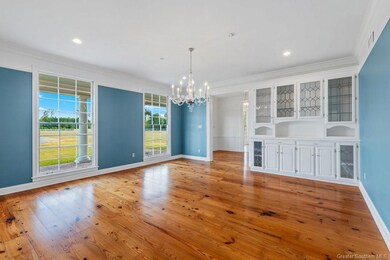3823 Haymark Rd Lake Charles, LA 70605
Estimated payment $6,318/month
Highlights
- Detached Guest House
- Custom Home
- Updated Kitchen
- In Ground Pool
- Golf Course View
- Vaulted Ceiling
About This Home
Timeless Colonial-Style Estate on 5 Acres Step into elegance with this quality custom-built home by Russell Stutes, meticulously updated to meet modern standards. Nestled on a sprawling 5-acre lot, this stunning property offers 6 bedrooms, 5.5 baths, and an array of thoughtfully designed living spaces. The main home features: Warm Ambiance: Multiple fireplaces and a den adorned with library-paneled hardwood walls. Grand Entertaining Areas: Formal living and dining rooms, plus a spacious game room. Chef's Kitchen: A large center island, built-in refrigerator, and charming brick flooring. Relaxation Spaces: A sunroom overlooking the brick patio, perfect for tranquil mornings or entertaining guests. Bonus Guest House: The separate guest house is a retreat of its own, boasting vaulted ceilings, a cozy wood-burning fireplace, and dual bathrooms for ultimate convenience. Outdoor Luxury Enjoy the expansive in-ground gunite pool with an adjoining kiddy pool, ideal for family fun or entertaining on warm summer days. With an additional 5 acres available for purchase, this property is a rare find. A must-see for anyone seeking timeless charm with modern comforts!
Listing Agent
Century 21 Bono Realty Brokerage Phone: 337-802-3493 License #912122358 Listed on: 06/30/2025

Home Details
Home Type
- Single Family
Est. Annual Taxes
- $3,073
Year Built
- 1970
Lot Details
- 5.58 Acre Lot
- Lot Dimensions are 385.5 x 630
- North Facing Home
- Privacy Fence
- Vinyl Fence
- Back and Front Yard
Property Views
- Golf Course
- Pool
Home Design
- Custom Home
- Colonial Architecture
- Updated or Remodeled
- Brick Exterior Construction
- Slab Foundation
- Blown-In Insulation
- Shingle Roof
Interior Spaces
- Built-In Features
- Crown Molding
- Beamed Ceilings
- Vaulted Ceiling
- Ceiling Fan
- Recessed Lighting
- Wood Burning Fireplace
- Laundry Room
Kitchen
- Updated Kitchen
- Convection Oven
- Six Burner Stove
- Built-In Range
- Range Hood
- Microwave
- Water Line To Refrigerator
- Dishwasher
- Kitchen Island
- Granite Countertops
- Disposal
Bedrooms and Bathrooms
- 0.5 Bathroom
- Soaking Tub
- Bathtub with Shower
- Separate Shower
- Exhaust Fan In Bathroom
Home Security
- Prewired Security
- Fire and Smoke Detector
Parking
- 2 Attached Carport Spaces
- Open Parking
Pool
- In Ground Pool
- Gunite Pool
- Fence Around Pool
Outdoor Features
- Covered Patio or Porch
- Outdoor Grill
Utilities
- Central Heating and Cooling System
- Private Water Source
- Water Heater
- Private Sewer
- Phone Available
Additional Features
- Energy-Efficient Appliances
- Detached Guest House
- Outside City Limits
- Agricultural
Community Details
- No Home Owners Association
Map
Home Values in the Area
Average Home Value in this Area
Tax History
| Year | Tax Paid | Tax Assessment Tax Assessment Total Assessment is a certain percentage of the fair market value that is determined by local assessors to be the total taxable value of land and additions on the property. | Land | Improvement |
|---|---|---|---|---|
| 2024 | $3,073 | $32,550 | $400 | $32,150 |
| 2023 | $3,073 | $32,550 | $400 | $32,150 |
| 2022 | $1,963 | $20,260 | $0 | $20,260 |
| 2021 | $2,006 | $20,660 | $400 | $20,260 |
| 2020 | $2,780 | $29,340 | $400 | $28,940 |
| 2019 | $3,089 | $32,550 | $400 | $32,150 |
| 2018 | $3,097 | $32,550 | $400 | $32,150 |
| 2017 | $3,118 | $32,550 | $400 | $32,150 |
| 2015 | $2,052 | $21,360 | $300 | $21,060 |
Property History
| Date | Event | Price | List to Sale | Price per Sq Ft |
|---|---|---|---|---|
| 06/30/2025 06/30/25 | For Sale | $1,150,000 | -- | $199 / Sq Ft |
Purchase History
| Date | Type | Sale Price | Title Company |
|---|---|---|---|
| Sheriffs Deed | $150,000 | None Available |
Source: Southwest Louisiana Association of REALTORS®
MLS Number: SWL25003779
APN: 00497592
- 0 Palmetto Dr Unit SWL25001491
- 3957 Palmetto Dr
- 3976 Palmetto Dr
- 0 Jacobs Way Rd Unit SWL21007653
- 7012 Captains Cove
- 7008 Captains Cove
- 0 Big Lake Rd Unit 32-533
- 0 Big Lake Rd Unit SWL24007310
- 0 Big Lake Rd Unit SWL24005307
- TBD Big Lake Rd
- 6543 White Oleander Cir W
- 6502 White Oleander Cir W
- 6434 White Oleander Cir E
- 6511 White Oleander Cir W
- 6300 Red Oleander Ln
- 6123 E Azalea Dr
- 4104 Calypso Ct
- 6129 E Myrtle Bay Dr
- 6792 Calder St
- 6508 W White Oleander Cir
- 5095 Big Lake Rd
- 5121 Bayview Pkwy
- 5225 Elliott Rd
- 2845 Country Club Rd
- 4821 Amy St
- 4950 Weaver Rd
- 5200 Nelson Rd
- 2130 Country Club Rd
- 4650 Nelson Rd
- 5020 Pecan Acres St
- 1531 Country Club Rd
- 5001 Pecan Acres St
- 7230 Pirates Cove
- 1515 W McNeese St
- 1125 Country Club Rd
- 1330 W McNeese St
- 4021 Nelson Rd
- 3815 Janet Ln
- 414 Crestwood St
- 4404 Canal St
