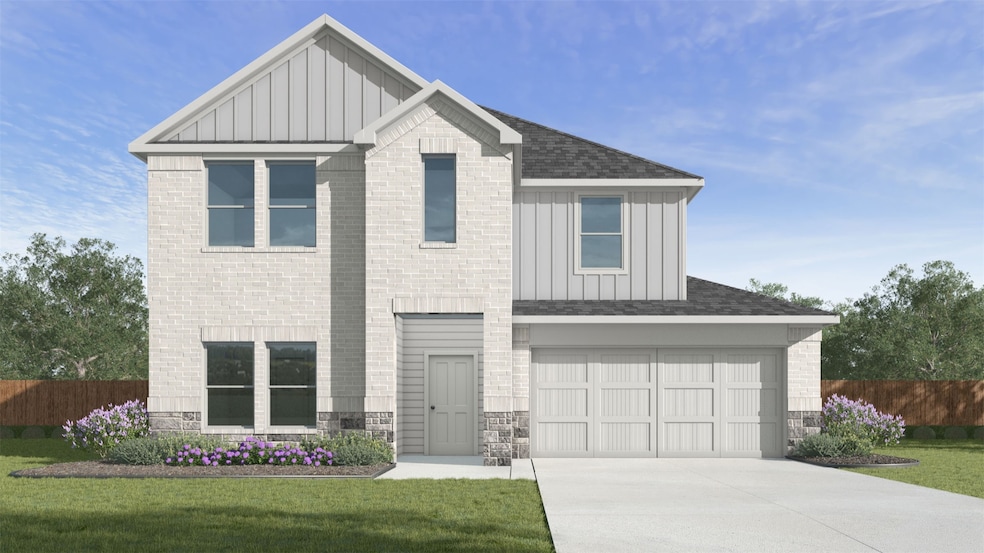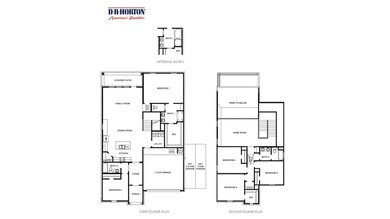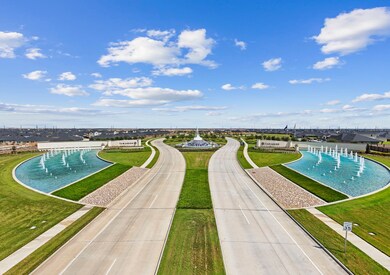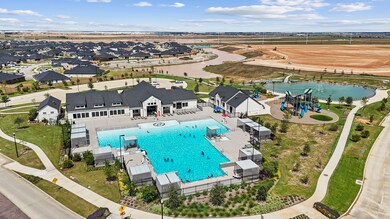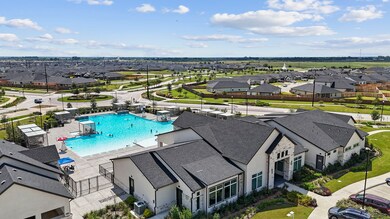3823 Langridge Dr Fulshear, TX 77441
Tamarron NeighborhoodEstimated payment $2,713/month
Highlights
- Under Construction
- ENERGY STAR Certified Homes
- Traditional Architecture
- Dean Leaman Junior High School Rated A
- Deck
- Solid Surface Countertops
About This Home
Welcome to the Grayson Floor Plan by D.R. Horton, located in the beautiful Tamarron community! This stunning two-story home offers 5 bedrooms (3 upstairs, 2 downstairs), 3 full bathrooms, and 2,686 sq. ft. of thoughtfully designed living space. Step inside and discover a bright, open-concept layout where the kitchen, dining, and living areas seamlessly connect — perfect for everyday living and entertaining. The kitchen features elegant cabinetry, stainless steel appliances, and gorgeous countertops, creating both style and functionality. At the back of the home, a covered patio provides the ideal space for outdoor relaxation or gatherings with family and friends. Upstairs, you’ll find three spacious bedrooms, a guest bathroom with dual sinks, and a large game room. Enjoy Tamarron’s resort-style pool, splash pad, fitness center, playgrounds, lakes, trails & sports fields. Close to shopping, dining, I-10, Grand Pkwy & Westpark Tollway. Zoned to top-rated LCISD schools.
Home Details
Home Type
- Single Family
Year Built
- Built in 2025 | Under Construction
Lot Details
- Back Yard Fenced
HOA Fees
- $104 Monthly HOA Fees
Parking
- 2 Car Attached Garage
Home Design
- Traditional Architecture
- Brick Exterior Construction
- Slab Foundation
- Composition Roof
- Stone Siding
- Vinyl Siding
- Radiant Barrier
Interior Spaces
- 2,686 Sq Ft Home
- 2-Story Property
- Formal Entry
- Family Room
- Combination Kitchen and Dining Room
- Washer and Electric Dryer Hookup
Kitchen
- Breakfast Bar
- Oven
- Gas Range
- Microwave
- Dishwasher
- Solid Surface Countertops
- Disposal
Flooring
- Carpet
- Vinyl
Bedrooms and Bathrooms
- 5 Bedrooms
- En-Suite Primary Bedroom
- 3 Full Bathrooms
Home Security
- Prewired Security
- Fire and Smoke Detector
Eco-Friendly Details
- ENERGY STAR Qualified Appliances
- Energy-Efficient Windows with Low Emissivity
- Energy-Efficient Lighting
- Energy-Efficient Insulation
- ENERGY STAR Certified Homes
- Energy-Efficient Thermostat
- Ventilation
Outdoor Features
- Deck
- Covered Patio or Porch
Schools
- James & Marinella Haygood Elementary School
- Leaman Junior High School
- Fulshear High School
Utilities
- Central Heating and Cooling System
- Heating System Uses Gas
- Programmable Thermostat
- Tankless Water Heater
Community Details
Overview
- Inframark Association, Phone Number (281) 870-0585
- Built by D.R. Horton
- Tamarron Subdivision
Recreation
- Community Pool
Map
Home Values in the Area
Average Home Value in this Area
Property History
| Date | Event | Price | List to Sale | Price per Sq Ft |
|---|---|---|---|---|
| 11/13/2025 11/13/25 | For Sale | $415,990 | -- | $155 / Sq Ft |
Source: Houston Association of REALTORS®
MLS Number: 71116960
- 3903 Langridge Dr
- 3911 Langridge Dr
- 3919 Langridge Dr
- 3927 Langridge Dr
- 3815 Langridge Dr
- 3707 Langridge Dr
- 31114 Brighton Mill Ct
- 31207 S Eden Manor Loop
- 31231 S Eden Manor Loop
- 31247 Kenswick Grove Ln
- 31422 Joshua Knoll Ln
- 31322 Joshua Knoll Ln
- 3827 Beltingham Bend Way
- 31306 Mila Cove Ct
- 30755 Wicklow Gardens Dr
- 30751 Wicklow Gardens Dr
- 30747 Wicklow Gardens Dr
- 31315 Derbyhaven Dr
- 31310 Juliana Ridge Dr
- 3811 Winterbourne Way
- 31212 N Eden Manor Loop
- 31410 Hexan Heights Ln
- 4315 Brinkworth Dr
- 3711 Birtley Bend Way
- 31310 Yatesbury Ln
- 30903 Rockstock Rd
- 31211 Heddington Ln
- 31134 Trail
- 3714 Sloane Peak Ln
- 31326 Derby Haven Dr
- 4210 Bromham Farms Dr
- 3919 Beltingham Bend Way
- 31035 Brightwell Bend
- 31315 Derbyhaven Dr
- 31302 Heddington Ln
- 30611 Castle Cove Dr
- 3914 Beltingham Bend Way
- 31111 Marlow Manor Ct
- 30842 Brightwell Bend
