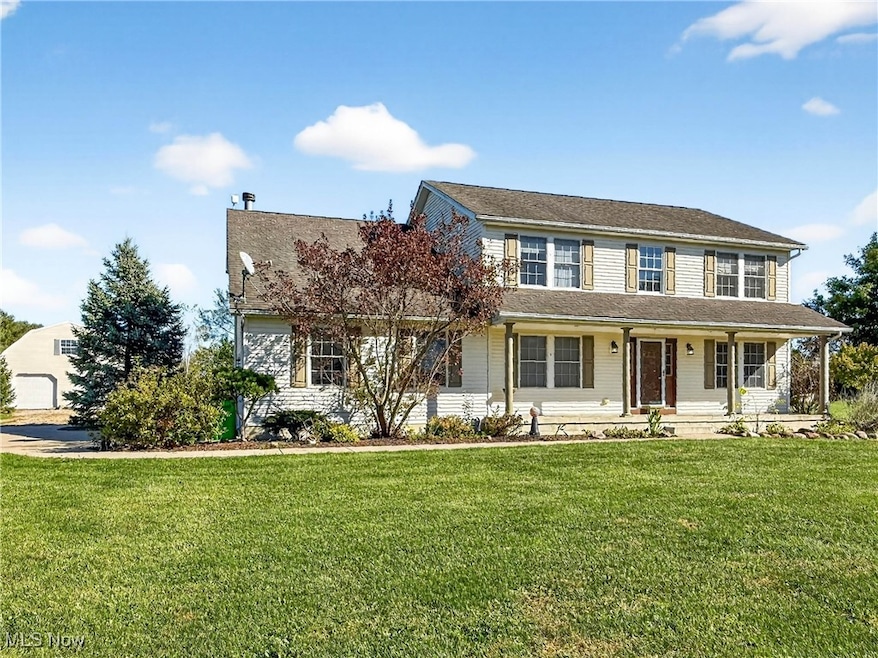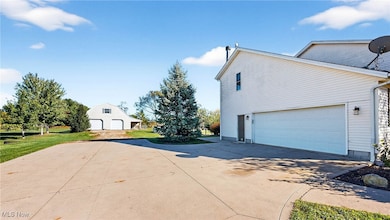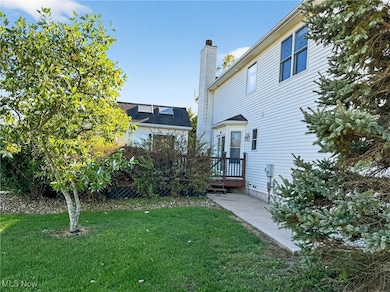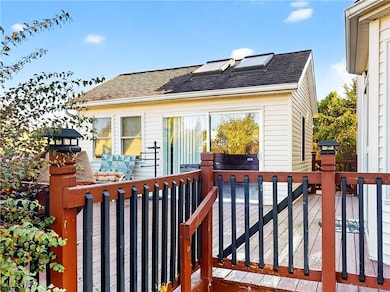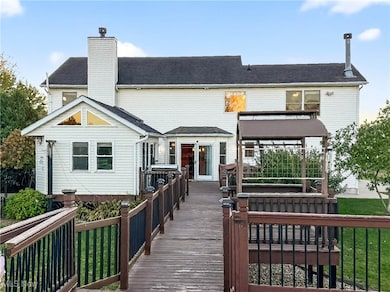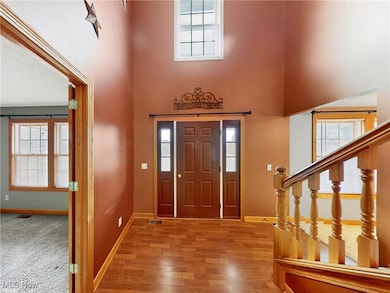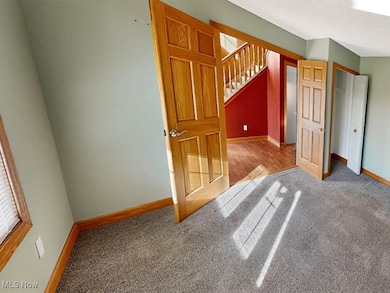3823 Martha Cir Litchfield, OH 44253
Estimated payment $3,868/month
Highlights
- Barn
- Stables
- Above Ground Pool
- Buckeye Primary School Rated 9+
- Horse Property
- Pasture Views
About This Home
Experience this exceptional property, offering more than 8,700 sq ft of usable, accessible living, entertainment, hobby, and retreat space across the home, decks, outbuildings, and expanded amenities. Check out the virtual tour to grasp the scope of this unique property. The 4,207 sq ft residence (which includes a 1,060 sq ft partially finished basement) welcomes you with a dramatic two-story foyer, generous living areas, an expansive kitchen/eat-in combination, formal dining room, and a large family room with a wood
burning fireplace. The second-floor features three spacious bedrooms, a full bath, and an impressive primary suite with a large bath, a 7.5x11 walk-in closet, and a remarkable 28x15.5 bedroom with a corner fireplace and stunning views of your 3.6-acre retreat.
The lower level includes a home-theater room with six adult and two child sized reclining seats, abundant flex space, storage, and a fascinating hidden kids’ play zone with loft and slide. Come outside onto the huge elevated multi-section deck offering unmatched outdoor living, including a private secret garden retreat, a four-season hot-tub room with TV, refrigerators, hammocks, and gear for year-round enjoyment. The deck extends 65 feet connecting to the dedicated poolside deck where you can enjoy the large 24' above ground pool. Steps give you access to the impressive 4,305 sq ft two-story barn. It’s spacious second floor has never been used, and the main floor is mostly available, has massive storage, and it features three basic horse stalls that can be expanded, updated and multiplied, plus multiple kennels, and plenty of room for other animals, all of which are welcome on this property. This barn adds abundant versatility for hobbies, storage, exercise, animals, or possibly even business development. Set on 3.6 acres of beautiful open land and secluded areas, this property delivers extraordinary space, privacy, and many possibilities—offering a lifestyle rarely available at any price.
Listing Agent
Century 21 Homestar Brokerage Email: jim@jhfoust.com, 330-731-1236 License #411291 Listed on: 11/26/2025

Home Details
Home Type
- Single Family
Est. Annual Taxes
- $5,417
Year Built
- Built in 2003
Lot Details
- 3.6 Acre Lot
- Lot Dimensions are 195x798
- West Facing Home
- Rectangular Lot
- Meadow
- Back and Front Yard
Parking
- 2 Car Attached Garage
- Running Water Available in Garage
- Inside Entrance
- Parking Accessed On Kitchen Level
- Driveway
- Parking Lot
Property Views
- Pasture
- Neighborhood
Home Design
- Colonial Architecture
- Block Foundation
- Fiberglass Roof
- Asphalt Roof
- Vinyl Siding
Interior Spaces
- 2-Story Property
- Crown Molding
- Chandelier
- Wood Burning Fireplace
- Fireplace With Glass Doors
- Entrance Foyer
- Living Room with Fireplace
- 2 Fireplaces
- Storage
- Fire and Smoke Detector
Kitchen
- Eat-In Kitchen
- Range
- Microwave
- Dishwasher
- Kitchen Island
- Disposal
Bedrooms and Bathrooms
- 4 Bedrooms
- Fireplace in Primary Bedroom
- Walk-In Closet
- Hydromassage or Jetted Bathtub
Laundry
- Dryer
- Washer
Partially Finished Basement
- Basement Fills Entire Space Under The House
- Sump Pump
Pool
- Above Ground Pool
- Spa
Outdoor Features
- Horse Property
- Deck
- Enclosed Patio or Porch
Utilities
- Forced Air Heating and Cooling System
- Heating System Uses Gas
- Septic Tank
Additional Features
- Barn
- Stables
Community Details
- No Home Owners Association
- Yost Acres Ph 02 Subdivision
Listing and Financial Details
- Assessor Parcel Number 024-04A-32-028
Map
Home Values in the Area
Average Home Value in this Area
Tax History
| Year | Tax Paid | Tax Assessment Tax Assessment Total Assessment is a certain percentage of the fair market value that is determined by local assessors to be the total taxable value of land and additions on the property. | Land | Improvement |
|---|---|---|---|---|
| 2024 | $5,418 | $143,260 | $29,090 | $114,170 |
| 2023 | $5,418 | $143,260 | $29,090 | $114,170 |
| 2022 | $5,496 | $143,260 | $29,090 | $114,170 |
| 2021 | $4,778 | $113,710 | $23,090 | $90,620 |
| 2020 | $4,972 | $113,710 | $23,090 | $90,620 |
| 2019 | $4,975 | $113,710 | $23,090 | $90,620 |
| 2018 | $4,049 | $89,200 | $19,540 | $69,660 |
| 2017 | $4,056 | $89,200 | $19,540 | $69,660 |
| 2016 | $4,174 | $89,200 | $19,540 | $69,660 |
| 2015 | $4,045 | $83,360 | $18,260 | $65,100 |
| 2014 | $4,029 | $83,360 | $18,260 | $65,100 |
| 2013 | $4,035 | $83,360 | $18,260 | $65,100 |
Property History
| Date | Event | Price | List to Sale | Price per Sq Ft | Prior Sale |
|---|---|---|---|---|---|
| 11/26/2025 11/26/25 | For Sale | $649,000 | +102.8% | $145 / Sq Ft | |
| 09/12/2017 09/12/17 | Sold | $320,000 | 0.0% | $134 / Sq Ft | View Prior Sale |
| 09/07/2017 09/07/17 | Off Market | $320,000 | -- | -- | |
| 07/24/2017 07/24/17 | Price Changed | $325,000 | -1.5% | $136 / Sq Ft | |
| 07/24/2017 07/24/17 | Pending | -- | -- | -- | |
| 06/26/2017 06/26/17 | Price Changed | $330,000 | -1.5% | $138 / Sq Ft | |
| 12/01/2016 12/01/16 | Price Changed | $335,000 | -1.5% | $140 / Sq Ft | |
| 11/22/2016 11/22/16 | For Sale | $340,000 | 0.0% | $142 / Sq Ft | |
| 10/31/2016 10/31/16 | Pending | -- | -- | -- | |
| 09/07/2016 09/07/16 | For Sale | $340,000 | -- | $142 / Sq Ft |
Purchase History
| Date | Type | Sale Price | Title Company |
|---|---|---|---|
| Contract Of Sale | -- | None Listed On Document | |
| Warranty Deed | $320,000 | None Available | |
| Survivorship Deed | $49,900 | -- |
Mortgage History
| Date | Status | Loan Amount | Loan Type |
|---|---|---|---|
| Previous Owner | $326,880 | VA | |
| Previous Owner | $41,000 | No Value Available |
Source: MLS Now
MLS Number: 5174369
APN: 024-04A-32-028
- 9915 Norwalk Rd
- 3531 Yost Rd
- 9661 Stone Rd
- 4086 Vandemark Rd
- 2941 Vandemark Rd
- 9019 Smith Rd
- 39066 Smith Rd
- 0 Ohio 301
- 21690 State Route 301
- 40580 Smith Rd
- 2781 Erhart Rd
- 5717 Vandemark Rd
- 9459 Chatham Rd
- W Smith Rd
- 6476 Kohli Dr
- 2770 Weeping Pine Dr
- 2769 Weeping Pine Dr
- 510 Arabian Ct
- 511 Arabian Ct
- 19045 Whitehead Rd
- 403 Palomino Ct
- 403 Palomino Ct Unit SingleFamilyHomeRanch
- 900 Dawn Ct
- 5777 Coneflower Dr
- 795 Miner Dr
- 520 Birch Hill Dr
- 742 Lafayette Rd Unit 742
- 699 N Huntington St
- 105 Grandview Dr
- 664 Highland Dr
- 411 Lafayette Rd
- 800 Nottingham Dr
- 422 W Smith Rd
- 101 River St Unit Up
- 107 Elyria St Unit Studio #5
- 30 1/2 Public Square
- 230 S Jefferson St Unit ID1061090P
- 1161 Forecastle Trail
- 5267 Center Rd
- 5267 Center Rd
