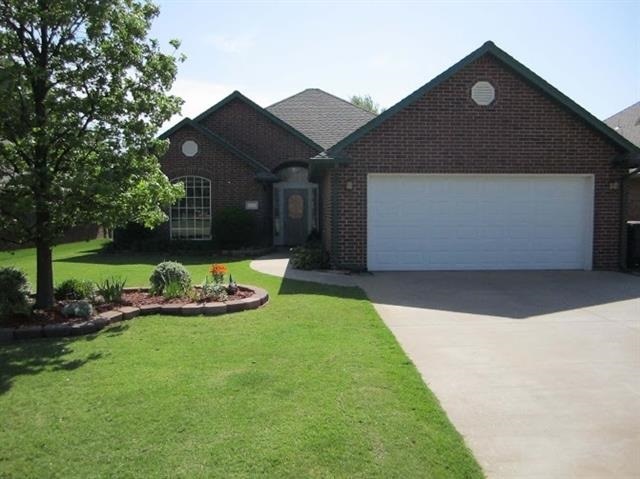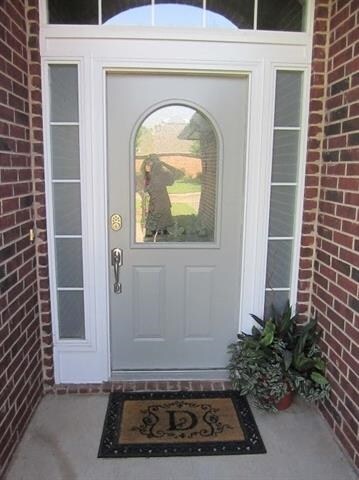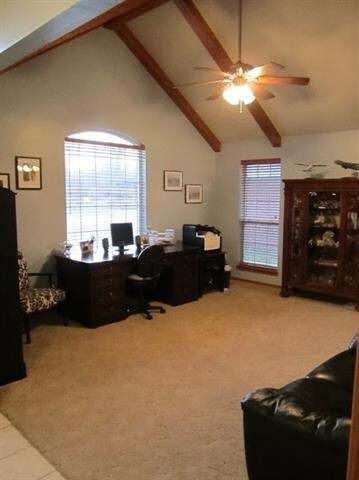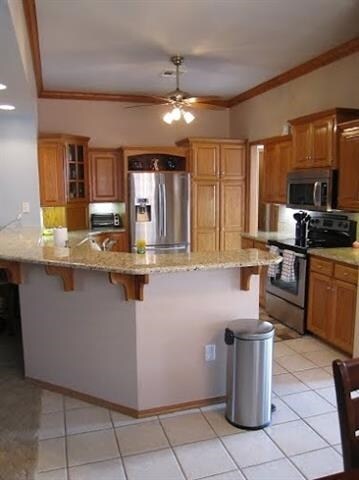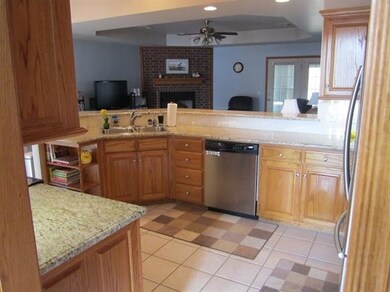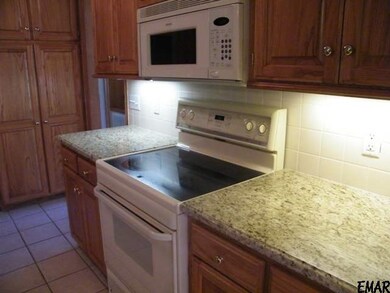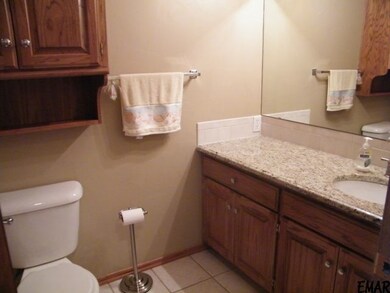
Highlights
- Water Views
- Traditional Architecture
- Sun or Florida Room
- Chisholm Elementary School Rated A
- Jettted Tub and Separate Shower in Primary Bathroom
- Solid Surface Countertops
About This Home
As of March 202296% VA Loan @USAA, 4% int, 30 yrs 1882 sq ft mol per OK Assessor Concessions pd by Seller for Buyer $5,000 Appraised by Wilson Appraisal Lovely home located in Chisholm school district and across the street from Willow Lake! This home is move-in read, complete with updated paint and granite countertops in the kitchen, and a view of Willow Lake from the front den. The living room boasts a corner fireplace and open floorplan. Off the living area you will find a fully enclosed patio that could function as a game room or extra living space. 5-piece master bathroom has jetted corner tub, spacious shower, double sinks, and walk-in closet!
Last Agent to Sell the Property
ReMax Premier License #153697 Listed on: 05/08/2017

Home Details
Home Type
- Single Family
Est. Annual Taxes
- $3,286
Year Built
- 1997
Lot Details
- West Facing Home
- Wood Fence
- Chain Link Fence
- Landscaped with Trees
Home Design
- Traditional Architecture
- Gable Roof Shape
- Brick Veneer
- Composition Roof
Interior Spaces
- 1,882 Sq Ft Home
- 1-Story Property
- Ceiling Fan
- Fireplace With Gas Starter
- Double Pane Windows
- Shades
- Entrance Foyer
- Family Room
- Living Room with Fireplace
- Combination Kitchen and Dining Room
- Sun or Florida Room
- Water Views
- Fire and Smoke Detector
Kitchen
- Electric Oven or Range
- Microwave
- Dishwasher
- Solid Surface Countertops
- Disposal
Flooring
- Wall to Wall Carpet
- Ceramic Tile
Bedrooms and Bathrooms
- 3 Bedrooms
- 2 Full Bathrooms
- Dual Vanity Sinks in Primary Bathroom
- Jettted Tub and Separate Shower in Primary Bathroom
- Hydromassage or Jetted Bathtub
Parking
- 2 Car Attached Garage
- Garage Door Opener
Outdoor Features
- Storage Shed
Utilities
- Central Heating and Cooling System
- Cable TV Available
Ownership History
Purchase Details
Home Financials for this Owner
Home Financials are based on the most recent Mortgage that was taken out on this home.Purchase Details
Home Financials for this Owner
Home Financials are based on the most recent Mortgage that was taken out on this home.Purchase Details
Home Financials for this Owner
Home Financials are based on the most recent Mortgage that was taken out on this home.Purchase Details
Home Financials for this Owner
Home Financials are based on the most recent Mortgage that was taken out on this home.Purchase Details
Similar Homes in Enid, OK
Home Values in the Area
Average Home Value in this Area
Purchase History
| Date | Type | Sale Price | Title Company |
|---|---|---|---|
| Quit Claim Deed | -- | Heritage Title | |
| Warranty Deed | $260,000 | None Listed On Document | |
| Warranty Deed | $225,000 | Enid Title | |
| Warranty Deed | $193,000 | None Available | |
| Warranty Deed | $193,000 | None Available |
Mortgage History
| Date | Status | Loan Amount | Loan Type |
|---|---|---|---|
| Previous Owner | $244,000 | New Conventional | |
| Previous Owner | $246,905 | New Conventional | |
| Previous Owner | $216,194 | VA | |
| Previous Owner | $189,000 | New Conventional | |
| Previous Owner | $197,149 | VA | |
| Previous Owner | $58,000 | Unknown | |
| Previous Owner | $35,975 | Credit Line Revolving |
Property History
| Date | Event | Price | Change | Sq Ft Price |
|---|---|---|---|---|
| 03/07/2022 03/07/22 | Sold | $259,900 | 0.0% | $138 / Sq Ft |
| 02/04/2022 02/04/22 | Pending | -- | -- | -- |
| 02/03/2022 02/03/22 | For Sale | $259,900 | 0.0% | $138 / Sq Ft |
| 01/26/2022 01/26/22 | Pending | -- | -- | -- |
| 12/27/2021 12/27/21 | For Sale | $259,900 | +15.5% | $138 / Sq Ft |
| 06/22/2017 06/22/17 | Sold | $225,000 | 0.0% | $120 / Sq Ft |
| 05/10/2017 05/10/17 | Pending | -- | -- | -- |
| 05/08/2017 05/08/17 | For Sale | $225,000 | -- | $120 / Sq Ft |
Tax History Compared to Growth
Tax History
| Year | Tax Paid | Tax Assessment Tax Assessment Total Assessment is a certain percentage of the fair market value that is determined by local assessors to be the total taxable value of land and additions on the property. | Land | Improvement |
|---|---|---|---|---|
| 2024 | $3,286 | $32,500 | $3,750 | $28,750 |
| 2023 | $3,286 | $32,500 | $3,750 | $28,750 |
| 2022 | $3,021 | $27,634 | $3,750 | $23,884 |
| 2021 | $2,903 | $27,933 | $3,750 | $24,183 |
| 2020 | $3,239 | $28,200 | $3,741 | $24,459 |
| 2019 | $2,835 | $26,857 | $3,500 | $23,357 |
| 2018 | $2,794 | $26,254 | $3,750 | $22,504 |
| 2017 | $2,376 | $25,448 | $3,750 | $21,698 |
| 2016 | $2,376 | $24,791 | $0 | $0 |
| 2015 | $2,049 | $23,610 | $3,000 | $20,610 |
| 2014 | $2,049 | $23,610 | $3,000 | $20,610 |
Agents Affiliated with this Home
-
Stephen Sparkman
S
Seller's Agent in 2022
Stephen Sparkman
Sparkman Realty Group LLC
(405) 370-5549
25 Total Sales
-
Jennifer Sparkman

Seller Co-Listing Agent in 2022
Jennifer Sparkman
Sparkman Realty Group LLC
(405) 638-8995
42 Total Sales
-
N
Buyer's Agent in 2022
Non MLS Member
-
Courtney Colby-tucker

Seller's Agent in 2017
Courtney Colby-tucker
RE/MAX
(580) 747-1691
338 Total Sales
-
Jenny Smithson

Buyer's Agent in 2017
Jenny Smithson
Lippard Realty LLC
(580) 747-6225
215 Total Sales
Map
Source: Northwest Oklahoma Association of REALTORS®
MLS Number: 20170686
APN: 5215-00-011-002-0-160-00
- 3637 Lakeshore Dr
- 3531 Edgewater Dr
- 3929 Rockwood Rd
- 3502 Northlake Ln
- 2715 Belle Crossing Dr
- 3002 Clairemont
- 3120 Redbird Ln
- 2601 Belle Crossing Dr
- 3625 Whippoorwill Way
- 2609 Marymount
- 2712 Belle Crossing Dr
- 2706 Belle Crossing Dr
- 2730 Belle Crossing Dr
- 2736 Belle Crossing Dr
- 3222 Old Mallard Rd
- 2910 Woodbriar Square
- 3623 Plantation Dr
- 3629 Plantation Dr
- 2902 Woodbriar Square
- 7040 Chestnut Ln
