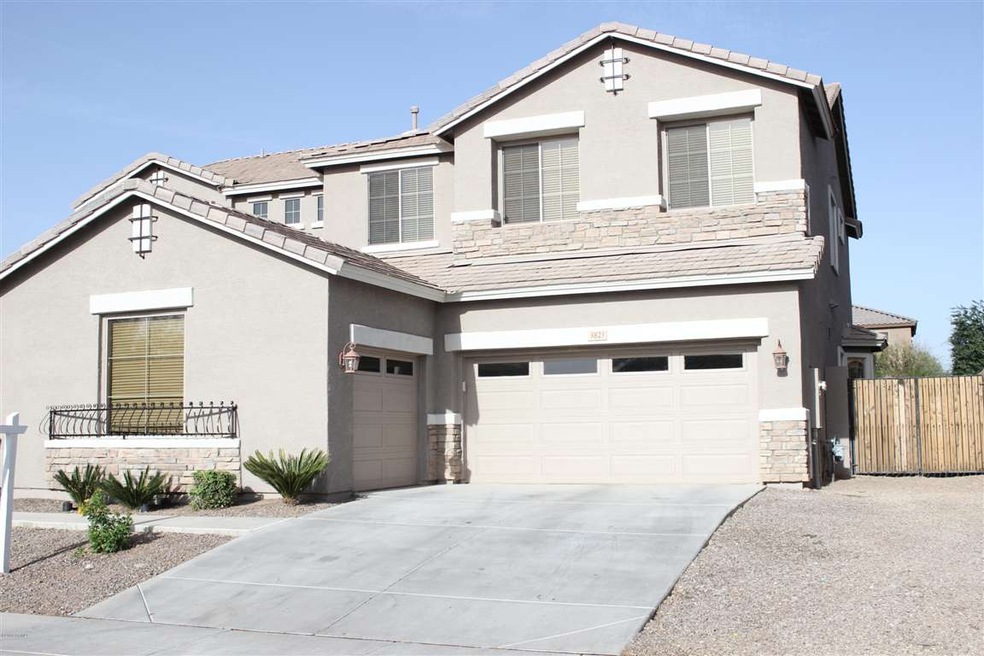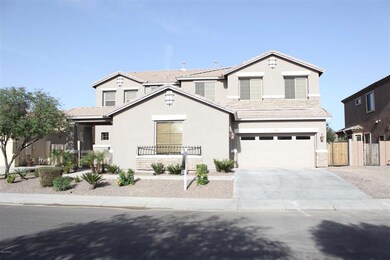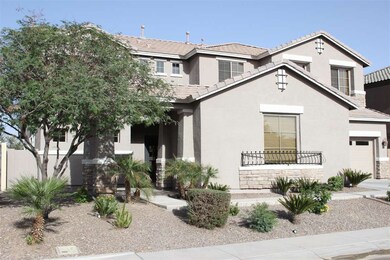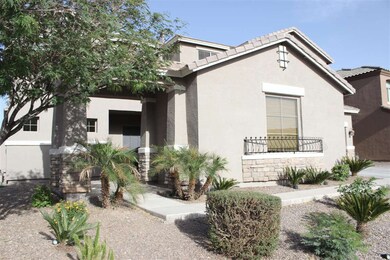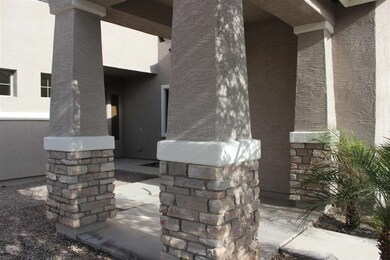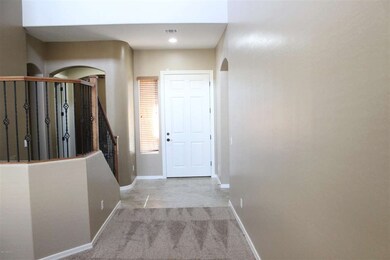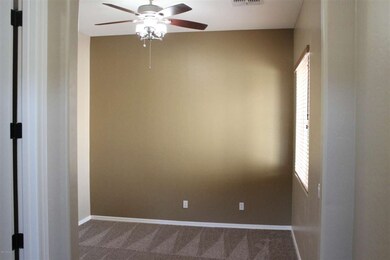
3823 S Danielson Way Chandler, AZ 85286
South Chandler NeighborhoodHighlights
- Main Floor Primary Bedroom
- Granite Countertops
- Dual Vanity Sinks in Primary Bathroom
- Audrey & Robert Ryan Elementary School Rated A
- Eat-In Kitchen
- Community Playground
About This Home
As of July 2017FANTASTIC TRADITIONAL SALE IN THE BEAUTIFUL REDWOOD ESTATES! WONDERFULLY REMODELED GEM THAT HAS ENOUGH ROOM FOR THE ENTIRE FAMILY AND THEN SOME! 6 OVERSIZED BEDROOMS PLUS A SEPARATE DEN AND UPSTAIRS LOFT!! FRESH INTERIOR AND EXTERIOR PAINT. BRAND NEW CARPET AND 20'' TILE IN OFF-SET PATTERN. CEILING FANS IN EVERY ROOM. HUGE MASTER SUITE DOWNSTAIRS WITH DOUBLE DOOR ACCESS TO THE BACKYARD THAT BOASTS A LARGE GRASS AREA. THERE ARE ALSO LOTS OF GREENBELTS, WALKING PATHS, AND PLAY AREAS WITHIN THE COMMUNITY. THIS HOME IS TRUYLY MOVE-IN READY!
Home Details
Home Type
- Single Family
Est. Annual Taxes
- $2,247
Year Built
- Built in 2006
Lot Details
- 8,402 Sq Ft Lot
- Desert faces the front of the property
- Block Wall Fence
- Front and Back Yard Sprinklers
- Sprinklers on Timer
- Grass Covered Lot
HOA Fees
- $55 Monthly HOA Fees
Parking
- 3 Car Garage
- Garage Door Opener
Home Design
- Wood Frame Construction
- Tile Roof
- Stucco
Interior Spaces
- 4,058 Sq Ft Home
- 2-Story Property
- Gas Fireplace
Kitchen
- Eat-In Kitchen
- Built-In Microwave
- Kitchen Island
- Granite Countertops
Flooring
- Carpet
- Tile
Bedrooms and Bathrooms
- 6 Bedrooms
- Primary Bedroom on Main
- Primary Bathroom is a Full Bathroom
- 3.5 Bathrooms
- Dual Vanity Sinks in Primary Bathroom
- Bathtub With Separate Shower Stall
Schools
- Haley Elementary School
- San Tan Elementary Middle School
- Perry High School
Utilities
- Refrigerated Cooling System
- Heating Available
Listing and Financial Details
- Tax Lot 129
- Assessor Parcel Number 303-92-255
Community Details
Overview
- Association fees include ground maintenance
- Premier Commun. Mgmt Association, Phone Number (480) 704-2900
- Built by Brown Family Communities
- Markwood South Subdivision
Recreation
- Community Playground
- Bike Trail
Ownership History
Purchase Details
Home Financials for this Owner
Home Financials are based on the most recent Mortgage that was taken out on this home.Purchase Details
Home Financials for this Owner
Home Financials are based on the most recent Mortgage that was taken out on this home.Purchase Details
Home Financials for this Owner
Home Financials are based on the most recent Mortgage that was taken out on this home.Purchase Details
Home Financials for this Owner
Home Financials are based on the most recent Mortgage that was taken out on this home.Purchase Details
Home Financials for this Owner
Home Financials are based on the most recent Mortgage that was taken out on this home.Purchase Details
Purchase Details
Home Financials for this Owner
Home Financials are based on the most recent Mortgage that was taken out on this home.Purchase Details
Home Financials for this Owner
Home Financials are based on the most recent Mortgage that was taken out on this home.Purchase Details
Home Financials for this Owner
Home Financials are based on the most recent Mortgage that was taken out on this home.Purchase Details
Home Financials for this Owner
Home Financials are based on the most recent Mortgage that was taken out on this home.Purchase Details
Home Financials for this Owner
Home Financials are based on the most recent Mortgage that was taken out on this home.Purchase Details
Home Financials for this Owner
Home Financials are based on the most recent Mortgage that was taken out on this home.Purchase Details
Home Financials for this Owner
Home Financials are based on the most recent Mortgage that was taken out on this home.Purchase Details
Home Financials for this Owner
Home Financials are based on the most recent Mortgage that was taken out on this home.Purchase Details
Similar Homes in Chandler, AZ
Home Values in the Area
Average Home Value in this Area
Purchase History
| Date | Type | Sale Price | Title Company |
|---|---|---|---|
| Deed | -- | Chicago Title Agency Inc | |
| Warranty Deed | -- | Accommodation | |
| Warranty Deed | $499,900 | Chicago Title Agency Inc | |
| Interfamily Deed Transfer | -- | Chicago Title Agency Inc | |
| Interfamily Deed Transfer | -- | Security Title Agency Inc | |
| Interfamily Deed Transfer | -- | Accommodation | |
| Interfamily Deed Transfer | -- | Nextitle | |
| Interfamily Deed Transfer | -- | Stewart Title & Trust Of Pho | |
| Interfamily Deed Transfer | -- | None Available | |
| Interfamily Deed Transfer | -- | Lawyers Title Of Arizona Inc | |
| Warranty Deed | $400,000 | Lawyers Title Of Arizona Inc | |
| Interfamily Deed Transfer | -- | Lawyers Title Of Arizona Inc | |
| Warranty Deed | $316,800 | Fidelity National Title Agen | |
| Warranty Deed | -- | None Available | |
| Special Warranty Deed | $478,747 | First American Title Ins Co | |
| Interfamily Deed Transfer | -- | First American Title Ins Co |
Mortgage History
| Date | Status | Loan Amount | Loan Type |
|---|---|---|---|
| Open | $150,000 | New Conventional | |
| Open | $548,200 | New Conventional | |
| Closed | $500,000 | New Conventional | |
| Previous Owner | $374,925 | New Conventional | |
| Previous Owner | $349,000 | New Conventional | |
| Previous Owner | $78,000 | Credit Line Revolving | |
| Previous Owner | $360,000 | New Conventional | |
| Previous Owner | $360,000 | New Conventional | |
| Previous Owner | $320,000 | New Conventional | |
| Previous Owner | $200,000 | New Conventional | |
| Previous Owner | $320,000 | New Conventional | |
| Previous Owner | $47,874 | Credit Line Revolving | |
| Previous Owner | $47,874 | Credit Line Revolving | |
| Previous Owner | $382,950 | Negative Amortization |
Property History
| Date | Event | Price | Change | Sq Ft Price |
|---|---|---|---|---|
| 07/10/2017 07/10/17 | Sold | $499,900 | 0.0% | $123 / Sq Ft |
| 05/20/2017 05/20/17 | For Sale | $499,900 | +25.0% | $123 / Sq Ft |
| 06/26/2013 06/26/13 | Sold | $400,000 | -2.4% | $99 / Sq Ft |
| 05/29/2013 05/29/13 | Pending | -- | -- | -- |
| 05/28/2013 05/28/13 | Price Changed | $410,000 | -1.2% | $101 / Sq Ft |
| 05/05/2013 05/05/13 | For Sale | $415,000 | +31.0% | $102 / Sq Ft |
| 04/08/2013 04/08/13 | Sold | $316,800 | -9.5% | $78 / Sq Ft |
| 04/05/2013 04/05/13 | Price Changed | $350,000 | 0.0% | $86 / Sq Ft |
| 11/09/2012 11/09/12 | Pending | -- | -- | -- |
| 11/06/2012 11/06/12 | For Sale | $350,000 | -- | $86 / Sq Ft |
Tax History Compared to Growth
Tax History
| Year | Tax Paid | Tax Assessment Tax Assessment Total Assessment is a certain percentage of the fair market value that is determined by local assessors to be the total taxable value of land and additions on the property. | Land | Improvement |
|---|---|---|---|---|
| 2025 | $3,473 | $43,855 | -- | -- |
| 2024 | $3,396 | $41,767 | -- | -- |
| 2023 | $3,396 | $61,920 | $12,380 | $49,540 |
| 2022 | $3,271 | $45,920 | $9,180 | $36,740 |
| 2021 | $3,371 | $43,800 | $8,760 | $35,040 |
| 2020 | $3,352 | $41,080 | $8,210 | $32,870 |
| 2019 | $3,225 | $38,380 | $7,670 | $30,710 |
| 2018 | $3,121 | $35,860 | $7,170 | $28,690 |
| 2017 | $2,911 | $35,380 | $7,070 | $28,310 |
| 2016 | $2,805 | $35,360 | $7,070 | $28,290 |
| 2015 | $2,715 | $33,370 | $6,670 | $26,700 |
Agents Affiliated with this Home
-

Seller's Agent in 2017
Marty Griffin
West USA Realty
(602) 692-7653
2 in this area
65 Total Sales
-

Seller Co-Listing Agent in 2017
Kevin Braley
West USA Realty
(480) 993-7413
2 in this area
37 Total Sales
-

Buyer's Agent in 2017
Joann Gagnon
America's All In One Real Estate Services, Inc.
(602) 405-1533
25 Total Sales
-

Seller's Agent in 2013
Vincent Clark
VCRE
(602) 684-9355
1 in this area
113 Total Sales
-
A
Seller's Agent in 2013
Amanda Spitler
eXp Realty
-
K
Buyer's Agent in 2013
Kellen Britt
Fathom Realty
(480) 298-0133
75 Total Sales
Map
Source: Arizona Regional Multiple Listing Service (ARMLS)
MLS Number: 4931577
APN: 303-92-255
- 2280 E Aloe Place
- 2257 E Redwood Ct
- 3750 S Ashley Place
- xxxxx E Ocotillo Rd
- 3679 S Cottonwood Ct
- 3884 S Wilson Dr
- 2383 E Zion Way
- 2623 E Indigo Place
- 2514 E Grand Canyon Dr
- 3557 S Halsted Ct
- 4130 S Lafayette Place
- 4123 S Wayne Place
- 3441 S Halsted Place
- 2660 E Sunrise Place
- 2112 E Yellowstone Place
- 2901 E Iris Dr
- 2111 E Yellowstone Place
- 2409 E Kaibab Place
- 2571 E Balsam Ct
- 1970 E Yellowstone Place
