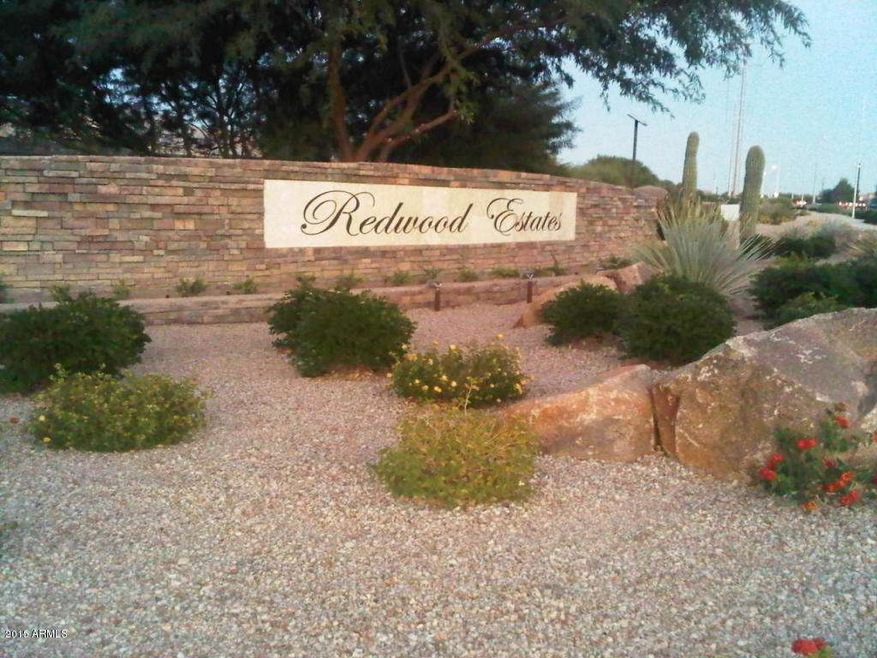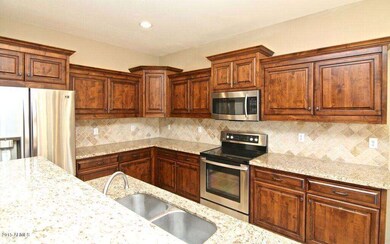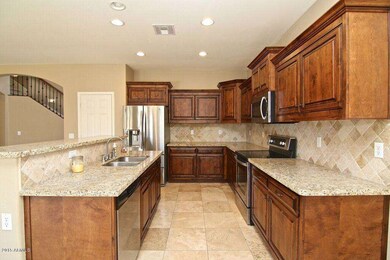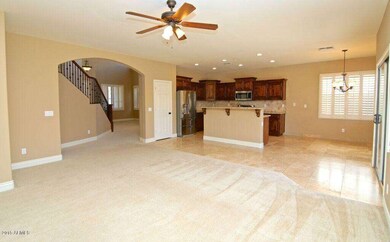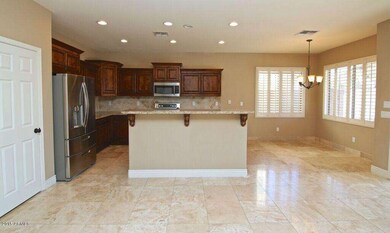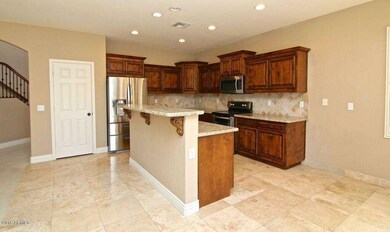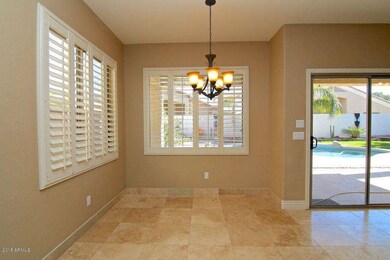
3823 S Wayne Dr Chandler, AZ 85286
South Chandler NeighborhoodHighlights
- Private Pool
- RV Gated
- Granite Countertops
- Audrey & Robert Ryan Elementary School Rated A
- Main Floor Primary Bedroom
- Covered patio or porch
About This Home
As of March 2022YOU CAN'T MISS SEEING THIS BEAUTIFUL UPGRADED HOME!! THIS GORGEOUS HOME HAS BEEN FRESHLY PAINTED AND BEAUTIFULLY UPDATED WITH THE MASTER BEDROOM ON THE LOWER LEVEL!! IF YOU NEED 5 BEDROOMS, PLUS A POOL, THIS IS THE HOME FOR YOU!! A FEW OF THE MANY FEATURES ARE THE CUSTOM KNOTTY ALDER CABINETS BY STONE CREEK. BEAUTIFUL PLANTATION SHUTTERS, SOARING 20' CEILINGS AND TRAVERTINE TILE WITH CUSTOM TRAVERTINE BASEBOARDS. KITCHEN ALSO FEATURES CHISELED SLAB GRANITE WITH TUMBLED TRAVERTINE BACK SPLASH AND STAINLESS APPLIANCES. AS YOU WALK UP THE STAIRS YOU WILL NOTICE THE LUXURIOUS CUSTOM KNOTTY ALDER STAIR RAIL THE BACKYARD HAS NICE LANDSCAPING SURROUNDING A STONE WATER FEATURE THAT FLOWS INTO THE LARGE POOL.
Last Agent to Sell the Property
West USA Realty License #SA569048000 Listed on: 10/21/2015

Home Details
Home Type
- Single Family
Est. Annual Taxes
- $2,230
Year Built
- Built in 2004
Lot Details
- 7,033 Sq Ft Lot
- Desert faces the front of the property
- Block Wall Fence
- Sprinklers on Timer
- Grass Covered Lot
Parking
- 3 Car Garage
- Garage Door Opener
- RV Gated
Home Design
- Wood Frame Construction
- Tile Roof
- Stucco
Interior Spaces
- 2,767 Sq Ft Home
- 2-Story Property
- Ceiling height of 9 feet or more
- Ceiling Fan
- Washer and Dryer Hookup
Kitchen
- Eat-In Kitchen
- Built-In Microwave
- Dishwasher
- Granite Countertops
Flooring
- Carpet
- Tile
Bedrooms and Bathrooms
- 5 Bedrooms
- Primary Bedroom on Main
- Primary Bathroom is a Full Bathroom
- 2.5 Bathrooms
- Dual Vanity Sinks in Primary Bathroom
- Bathtub With Separate Shower Stall
Outdoor Features
- Private Pool
- Covered patio or porch
Schools
- Basha Elementary School
- Santan Elementary Middle School
- Basha High School
Utilities
- Refrigerated Cooling System
- Heating Available
- High Speed Internet
- Cable TV Available
Listing and Financial Details
- Tax Lot 14
- Assessor Parcel Number 303-43-565
Community Details
Overview
- Property has a Home Owners Association
- Premiere Management Association, Phone Number (480) 704-2900
- Built by Brown Family
- Redwood Estates Subdivision
Recreation
- Community Playground
- Bike Trail
Ownership History
Purchase Details
Home Financials for this Owner
Home Financials are based on the most recent Mortgage that was taken out on this home.Purchase Details
Home Financials for this Owner
Home Financials are based on the most recent Mortgage that was taken out on this home.Purchase Details
Home Financials for this Owner
Home Financials are based on the most recent Mortgage that was taken out on this home.Purchase Details
Home Financials for this Owner
Home Financials are based on the most recent Mortgage that was taken out on this home.Purchase Details
Home Financials for this Owner
Home Financials are based on the most recent Mortgage that was taken out on this home.Purchase Details
Purchase Details
Home Financials for this Owner
Home Financials are based on the most recent Mortgage that was taken out on this home.Purchase Details
Home Financials for this Owner
Home Financials are based on the most recent Mortgage that was taken out on this home.Purchase Details
Home Financials for this Owner
Home Financials are based on the most recent Mortgage that was taken out on this home.Similar Homes in the area
Home Values in the Area
Average Home Value in this Area
Purchase History
| Date | Type | Sale Price | Title Company |
|---|---|---|---|
| Warranty Deed | $655,000 | United Title | |
| Warranty Deed | -- | Security Title Agency | |
| Warranty Deed | $357,000 | Security Title Agency Inc | |
| Warranty Deed | $276,900 | Magnus Title Agency | |
| Warranty Deed | $205,000 | Magnus Title Agency | |
| Trustee Deed | $324,552 | First American Title | |
| Warranty Deed | $385,000 | Capital Title Agency Inc | |
| Interfamily Deed Transfer | -- | Capital Title Agency Inc | |
| Special Warranty Deed | $228,784 | First American Title Ins Co |
Mortgage History
| Date | Status | Loan Amount | Loan Type |
|---|---|---|---|
| Open | $524,000 | New Conventional | |
| Previous Owner | $324,200 | VA | |
| Previous Owner | $322,850 | VA | |
| Previous Owner | $317,500 | No Value Available | |
| Previous Owner | $340,000 | VA | |
| Previous Owner | $278,887 | VA | |
| Previous Owner | $282,853 | VA | |
| Previous Owner | $164,000 | New Conventional | |
| Previous Owner | $31,031 | Construction | |
| Previous Owner | $308,000 | Fannie Mae Freddie Mac | |
| Previous Owner | $308,000 | Fannie Mae Freddie Mac | |
| Previous Owner | $182,400 | New Conventional | |
| Closed | $45,600 | No Value Available |
Property History
| Date | Event | Price | Change | Sq Ft Price |
|---|---|---|---|---|
| 03/04/2022 03/04/22 | Sold | $655,000 | +2.5% | $237 / Sq Ft |
| 01/23/2022 01/23/22 | Pending | -- | -- | -- |
| 01/18/2022 01/18/22 | For Sale | $639,000 | +79.0% | $231 / Sq Ft |
| 03/08/2016 03/08/16 | Sold | $357,000 | -1.7% | $129 / Sq Ft |
| 01/11/2016 01/11/16 | Price Changed | $363,000 | -1.1% | $131 / Sq Ft |
| 12/12/2015 12/12/15 | Price Changed | $367,000 | -0.8% | $133 / Sq Ft |
| 11/18/2015 11/18/15 | Price Changed | $370,000 | -1.3% | $134 / Sq Ft |
| 11/03/2015 11/03/15 | Price Changed | $375,000 | -1.3% | $136 / Sq Ft |
| 10/20/2015 10/20/15 | For Sale | $380,000 | -- | $137 / Sq Ft |
Tax History Compared to Growth
Tax History
| Year | Tax Paid | Tax Assessment Tax Assessment Total Assessment is a certain percentage of the fair market value that is determined by local assessors to be the total taxable value of land and additions on the property. | Land | Improvement |
|---|---|---|---|---|
| 2025 | $2,764 | $35,558 | -- | -- |
| 2024 | $2,707 | $33,865 | -- | -- |
| 2023 | $2,707 | $50,630 | $10,120 | $40,510 |
| 2022 | $2,613 | $37,780 | $7,550 | $30,230 |
| 2021 | $2,732 | $35,880 | $7,170 | $28,710 |
| 2020 | $2,719 | $33,020 | $6,600 | $26,420 |
| 2019 | $2,616 | $30,660 | $6,130 | $24,530 |
| 2018 | $2,532 | $28,710 | $5,740 | $22,970 |
| 2017 | $2,361 | $27,820 | $5,560 | $22,260 |
| 2016 | $2,275 | $27,310 | $5,460 | $21,850 |
| 2015 | $2,202 | $25,730 | $5,140 | $20,590 |
Agents Affiliated with this Home
-
C
Seller's Agent in 2022
Chris Allen
Elite Partners
-

Seller Co-Listing Agent in 2022
Chris Baker
72SOLD
(480) 239-7890
10 in this area
193 Total Sales
-

Buyer's Agent in 2022
Diana Keller
Keller Williams Realty East Valley
(480) 244-9386
6 in this area
77 Total Sales
-

Buyer Co-Listing Agent in 2022
Carly Gibbs
Keller Williams Realty East Valley
(480) 244-9392
6 in this area
70 Total Sales
-

Seller's Agent in 2016
Lydia Maranville
West USA Realty
(602) 397-3718
2 in this area
45 Total Sales
-

Buyer's Agent in 2016
Lisa Gilbert
Vylla Home
(480) 818-0181
9 Total Sales
Map
Source: Arizona Regional Multiple Listing Service (ARMLS)
MLS Number: 5351540
APN: 303-43-565
- 3750 S Ashley Place
- 2257 E Redwood Ct
- 3679 S Cottonwood Ct
- 2280 E Aloe Place
- 2112 E Yellowstone Place
- 2111 E Yellowstone Place
- 4123 S Wayne Place
- 4130 S Lafayette Place
- 3557 S Halsted Ct
- 2383 E Zion Way
- 1970 E Yellowstone Place
- 1865 E Locust Place
- 3441 S Halsted Place
- 2514 E Grand Canyon Dr
- 2623 E Indigo Place
- xxxxx E Ocotillo Rd
- 1955 E Grand Canyon Dr
- 1805 E Aloe Place
- 3680 S Tower Ave
- 1904 E Grand Canyon Dr
