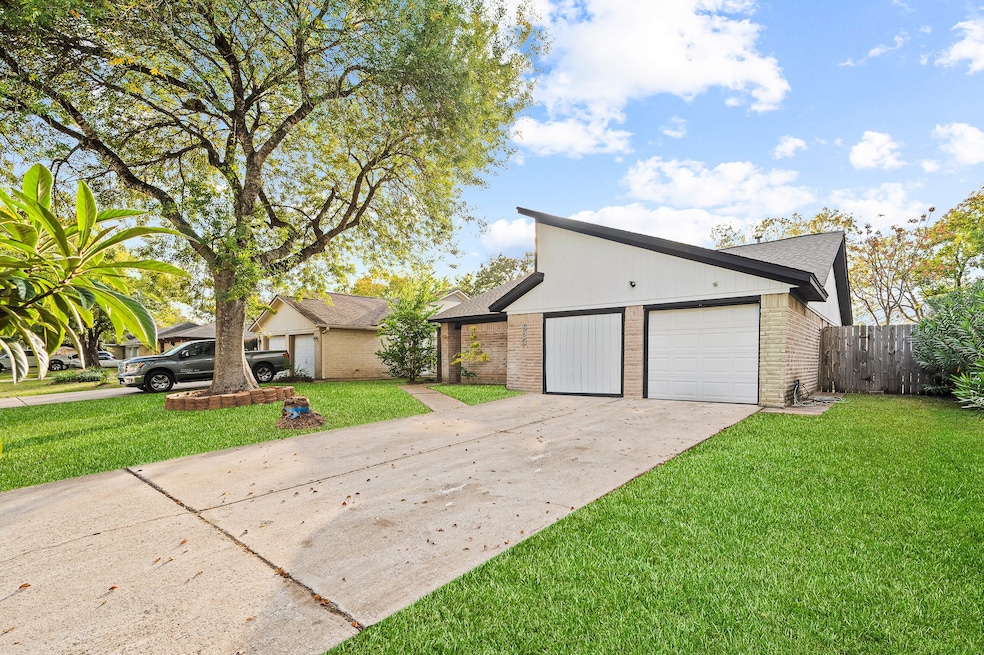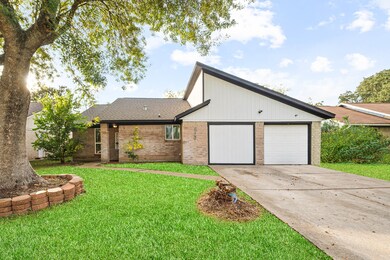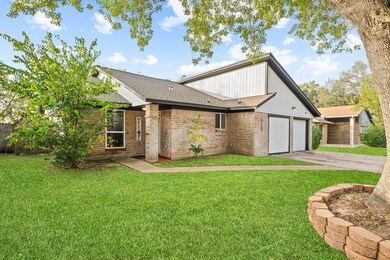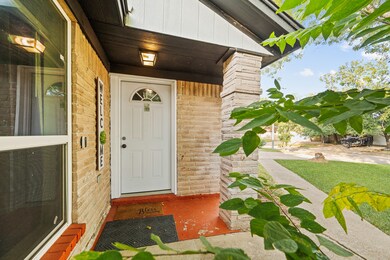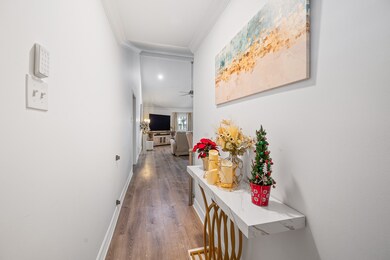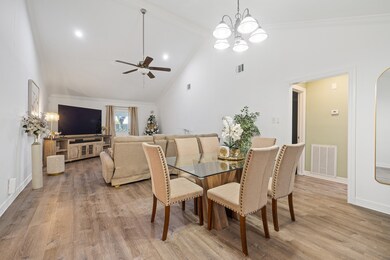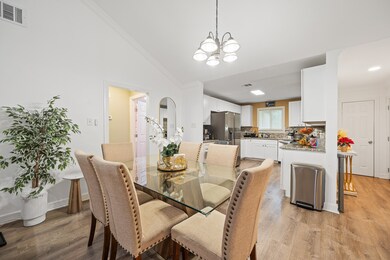3823 Shadow Trail Houston, TX 77084
Addicks-Park Ten NeighborhoodEstimated payment $1,848/month
Highlights
- Deck
- Adjacent to Greenbelt
- 1 Fireplace
- Mayde Creek High School Rated A-
- Traditional Architecture
- Granite Countertops
About This Home
Gorgeous home with recent upgrades offering comfortable living space. This home features 3 bedrooms, an office space and a flex room in the garage can be used as 4th bedroom. The spacious living room is ideal for relaxing or entertaining. No carpet throughout making maintenance a breeze. The remodeled kitchen (2021) boasts sleek finishes and flows seamlessly into the dining area, perfect for family gatherings or hosting guests. Recent upgrades include roof (2021), HVAC system (2024), flooring (2021), water heater (2021), fresh interior paint (2025) offering peace of mind for years to come. Step outside to the perfect-sized patio, green space and fully fenced yard with no back neighbor, ideal for weekend BBQs and family bonding time. The storage shed is there for your garden tools. LOW TAX and LOW HOA. TENANT OCCUPIED until 02/28/26. This is your next perfect investment opportunity!
Home Details
Home Type
- Single Family
Est. Annual Taxes
- $5,840
Year Built
- Built in 1978
Lot Details
- 7,812 Sq Ft Lot
- Adjacent to Greenbelt
- Back Yard Fenced
HOA Fees
- $40 Monthly HOA Fees
Parking
- 2 Car Attached Garage
Home Design
- Traditional Architecture
- Brick Exterior Construction
- Slab Foundation
- Composition Roof
- Wood Siding
Interior Spaces
- 1,520 Sq Ft Home
- 1-Story Property
- 1 Fireplace
- Living Room
- Home Office
- Utility Room
- Vinyl Flooring
Kitchen
- Electric Oven
- Gas Cooktop
- Microwave
- Dishwasher
- Granite Countertops
- Disposal
Bedrooms and Bathrooms
- 3 Bedrooms
- 2 Full Bathrooms
Outdoor Features
- Deck
- Patio
- Shed
Schools
- Schmalz Elementary School
- Cardiff Junior High School
- Mayde Creek High School
Utilities
- Central Heating and Cooling System
- Heating System Uses Gas
Community Details
- Association fees include common areas
- Scs Management Association, Phone Number (281) 463-1777
- Rolling Green Sec 01 Subdivision
Map
Home Values in the Area
Average Home Value in this Area
Tax History
| Year | Tax Paid | Tax Assessment Tax Assessment Total Assessment is a certain percentage of the fair market value that is determined by local assessors to be the total taxable value of land and additions on the property. | Land | Improvement |
|---|---|---|---|---|
| 2025 | $6,106 | $252,277 | $55,354 | $196,923 |
| 2024 | $6,106 | $263,780 | $38,056 | $225,724 |
| 2023 | $6,106 | $271,176 | $38,056 | $233,120 |
| 2022 | $4,247 | $221,147 | $38,056 | $183,091 |
| 2021 | $3,838 | $163,992 | $34,596 | $129,396 |
| 2020 | $3,616 | $149,981 | $34,596 | $115,385 |
| 2019 | $3,420 | $118,483 | $25,947 | $92,536 |
| 2018 | $2,054 | $115,043 | $25,947 | $89,096 |
| 2017 | $3,142 | $115,043 | $25,947 | $89,096 |
| 2016 | $2,857 | $102,146 | $25,947 | $76,199 |
| 2015 | $2,038 | $95,272 | $25,947 | $69,325 |
| 2014 | $2,038 | $82,892 | $25,947 | $56,945 |
Property History
| Date | Event | Price | List to Sale | Price per Sq Ft | Prior Sale |
|---|---|---|---|---|---|
| 11/26/2025 11/26/25 | For Sale | $250,000 | 0.0% | $164 / Sq Ft | |
| 03/01/2024 03/01/24 | Rented | $1,700 | -8.1% | -- | |
| 02/19/2024 02/19/24 | For Rent | $1,850 | +5.7% | -- | |
| 12/30/2021 12/30/21 | For Rent | $1,750 | 0.0% | -- | |
| 12/30/2021 12/30/21 | Rented | $1,750 | 0.0% | -- | |
| 12/16/2021 12/16/21 | Sold | -- | -- | -- | View Prior Sale |
| 12/03/2021 12/03/21 | For Sale | $220,000 | -- | $145 / Sq Ft |
Purchase History
| Date | Type | Sale Price | Title Company |
|---|---|---|---|
| Special Warranty Deed | -- | Orange Coast Title | |
| Warranty Deed | -- | American Title Company | |
| Vendors Lien | -- | Patriot Title | |
| Special Warranty Deed | -- | None Available | |
| Warranty Deed | -- | None Available | |
| Vendors Lien | -- | American Title Co | |
| Vendors Lien | -- | American Title Co | |
| Interfamily Deed Transfer | -- | American Title Co | |
| Warranty Deed | -- | -- |
Mortgage History
| Date | Status | Loan Amount | Loan Type |
|---|---|---|---|
| Open | $172,250 | New Conventional | |
| Previous Owner | $116,000 | Purchase Money Mortgage | |
| Previous Owner | $72,750 | No Value Available |
Source: Houston Association of REALTORS®
MLS Number: 94570182
APN: 1107440000148
- 18727 Denise Dale Ln
- 0 Saint William Ln
- 3818 Saint William Ln
- 3822 Downy Birch Ln
- 3834 Downy Birch Ln
- 3818 Downy Birch Ln
- 3826 Downy Birch Ln
- 3830 Downy Birch Ln
- 3806 Downy Birch Ln
- 18926 Mescal Bean Ln
- 18922 Mescal Bean Ln
- 18914 Mescal Bean Ln
- 18910 Mescal Bean Ln
- 18558 Trail Bend Ln
- 18906 Whistling Oaks Dr
- 18919 Rising Mesquite St
- 18550 Denise Dale Ln
- 18931 Bald Cypress Basin Ln
- 18923 Bald Cypress Basin Ln
- 18919 Bald Cypress Basin Ln
- 3815 Shadow Trail
- 18735 Shannon Glen Ln
- 18562 Meadows Way Dr
- 3611 Shadow Trail
- 18530 Meadows Way Dr
- 18522 Glen Briar Ln
- 18515 Denise Dale Ln
- 3515 Colmar Way
- 18819 Forest Deer Rd
- 18727 River Meadows Rd
- 4423 Hidden Oaks Way
- 3510 Contempo Dr
- 18507 Sleeping Bear Way
- 20235 Kieth Harrow Blvd Unit 1612
- 1616 Partnership Way Unit 2104
- 1616 Partnership Way Unit 1316
- 20235 Kieth Harrow Blvd Unit 1608
- 20907 Filbert Ln
- 5126 Ternberry Forest Ln
- 1616 Partnership Way Unit 1145
