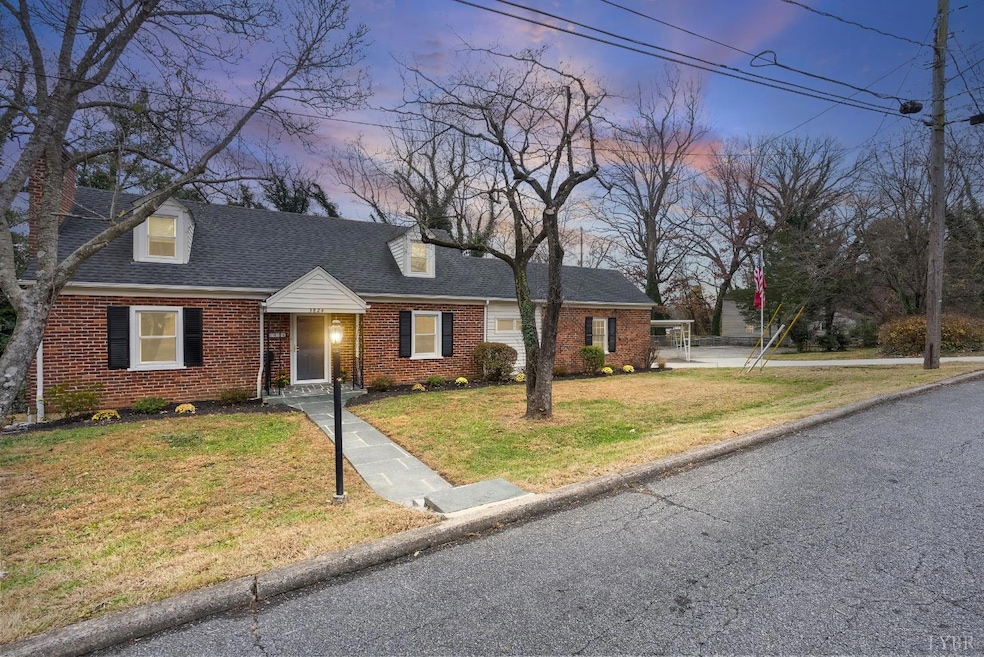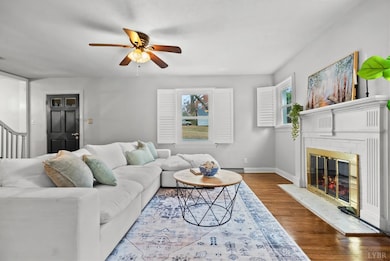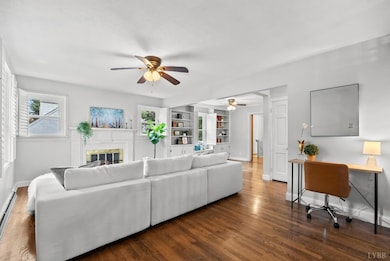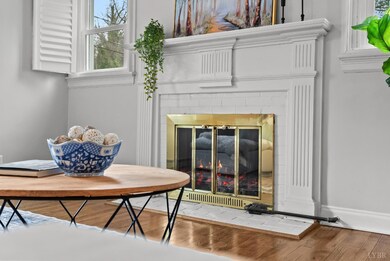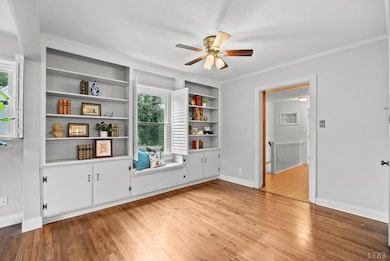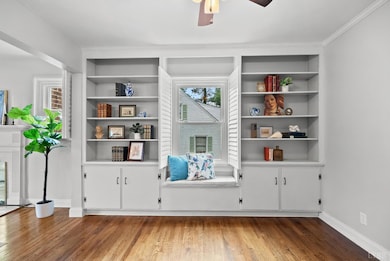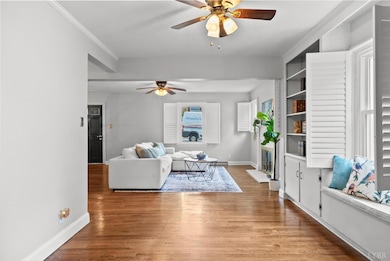3824 Cambria St Lynchburg, VA 24502
Fort Hill NeighborhoodEstimated payment $1,959/month
Highlights
- 1.37 Acre Lot
- Multiple Fireplaces
- Great Room
- Cape Cod Architecture
- Wood Flooring
- Den
About This Home
This bright and beautifully updated home in Fort Hill offers over 1.3 acres on a double lot and an easy, comfortable flow sprawling over 2,600 sq ft. The main level features a sun-filled great room with a gas fireplace, office or sitting room with built in shelving, a kitchen with white cabinetry, large island, quartz countertops, and two pantries with a dining room, and a relaxing sunroom off the garage. The main-level owner's suite includes a large walk-in closet, en-suite bath with double vanities, and a new sliding door with backyard access. A partially finished walk-out basement with a second gas fireplace and bar adds ideal space for a den. Recent updates include fresh paint, 2019 roof and water heater, 2017 heat pump, new windows, driveway, whole-home generator, garage door, porch awning, Reme Halo air purifier, and shutters. The fenced, landscaped yard is perfect for play and privacy. Conveniently located minutes from Downtown Lynchburg, shopping, parks, and Liberty University.
Listing Agent
Keller Williams Realty-Roanoke License #0225245029 Listed on: 11/22/2025

Home Details
Home Type
- Single Family
Est. Annual Taxes
- $2,908
Year Built
- Built in 1946
Lot Details
- 1.37 Acre Lot
- Fenced Yard
- Landscaped
Home Design
- Cape Cod Architecture
- Shingle Roof
Interior Spaces
- 2,665 Sq Ft Home
- 1-Story Property
- Ceiling Fan
- Multiple Fireplaces
- Gas Log Fireplace
- Great Room
- Living Room with Fireplace
- Den
Kitchen
- Gas Range
- Dishwasher
Flooring
- Wood
- Tile
Bedrooms and Bathrooms
- Walk-In Closet
- Bathtub Includes Tile Surround
Laundry
- Laundry on main level
- Dryer
- Washer
Attic
- Attic Access Panel
- Pull Down Stairs to Attic
Basement
- Walk-Out Basement
- Basement Fills Entire Space Under The House
- Interior and Exterior Basement Entry
- Fireplace in Basement
Parking
- Garage
- 1 Carport Space
Schools
- Sheffield Elementary School
- Pl Dunbar Midl Middle School
- E. C. Glass High School
Utilities
- Forced Air Heating System
- Heat Pump System
- Electric Water Heater
Additional Features
- Electronic Air Cleaner
- Outdoor Storage
Community Details
- Net Lease
Map
Home Values in the Area
Average Home Value in this Area
Tax History
| Year | Tax Paid | Tax Assessment Tax Assessment Total Assessment is a certain percentage of the fair market value that is determined by local assessors to be the total taxable value of land and additions on the property. | Land | Improvement |
|---|---|---|---|---|
| 2025 | -- | $325,700 | $49,500 | $276,200 |
| 2024 | -- | $266,500 | $49,400 | $217,100 |
| 2023 | $0 | $266,500 | $49,400 | $217,100 |
| 2022 | $0 | $232,900 | $31,800 | $201,100 |
| 2021 | $0 | $232,900 | $31,800 | $201,100 |
| 2020 | $1,644 | $148,100 | $31,800 | $116,300 |
| 2019 | $1,644 | $148,100 | $31,800 | $116,300 |
| 2018 | $374 | $134,900 | $20,000 | $114,900 |
| 2017 | $1,497 | $134,900 | $20,000 | $114,900 |
| 2016 | $1,497 | $134,900 | $20,000 | $114,900 |
| 2015 | $374 | $150,900 | $20,000 | $130,900 |
| 2014 | $837 | $167,000 | $20,000 | $147,000 |
Property History
| Date | Event | Price | List to Sale | Price per Sq Ft | Prior Sale |
|---|---|---|---|---|---|
| 11/22/2025 11/22/25 | For Sale | $325,000 | +31.6% | $122 / Sq Ft | |
| 07/10/2020 07/10/20 | Sold | $246,900 | -1.2% | $89 / Sq Ft | View Prior Sale |
| 05/30/2020 05/30/20 | Pending | -- | -- | -- | |
| 05/29/2020 05/29/20 | For Sale | $249,900 | +85.1% | $90 / Sq Ft | |
| 10/30/2013 10/30/13 | Sold | $135,000 | 0.0% | $49 / Sq Ft | View Prior Sale |
| 10/30/2013 10/30/13 | Pending | -- | -- | -- | |
| 08/12/2013 08/12/13 | For Sale | $135,000 | -- | $49 / Sq Ft |
Purchase History
| Date | Type | Sale Price | Title Company |
|---|---|---|---|
| Gift Deed | -- | None Available | |
| Deed | $251,500 | None Available | |
| Deed | $135,000 | None Available | |
| Gift Deed | -- | None Available |
Mortgage History
| Date | Status | Loan Amount | Loan Type |
|---|---|---|---|
| Previous Owner | $235,800 | VA | |
| Previous Owner | $234,555 | New Conventional |
Source: Lynchburg Association of REALTORS®
MLS Number: 363251
APN: 029-14-039
- 1504 Liggates Rd
- 1524 Liggates Rd
- 1200 Liggates Rd
- 1520 Russell St
- 1314 Harding St
- 1137 Rhode Island Ave
- 3501 Fort Ave Unit 17/18
- 4402 Hilltop Dr
- 319 Oakridge Blvd
- 3400 Daniel Ave
- 1219 S Grand Ave
- 3311 Memorial Ave
- 4205 Tremont St
- 211 Warren Ave
- 804 Erskine Ave
- 309 Yeardley Ave
- 1500 Gates St
- 1308 Mckinney Ave
- 701 Mansfield Ave
- 4708 Myrtle St
- 1337 Cherokee Ave Unit Basement Apartment
- 4204 Tremont St
- 306 Sussex St
- 500 Euclid Ave
- 5600 White Oak Dr
- 1415 Kemper St
- 1417 Kemper St
- 1520 Buchanan St
- 1111 Buchanan St Unit ApartmentA
- 1612 Pierce St Unit B
- 217 Munford St
- 213 Munford St
- 2404 Tate Springs Rd
- 922 Floyd St Unit 1
- 1201 Long Meadows Dr
- 1022 Wise St Unit ID1263780P
- 2121 Langhorne Rd
- 1400 Weeping Willow Dr
- 1411 Jackson St
- 725 Mill Stream Ln
