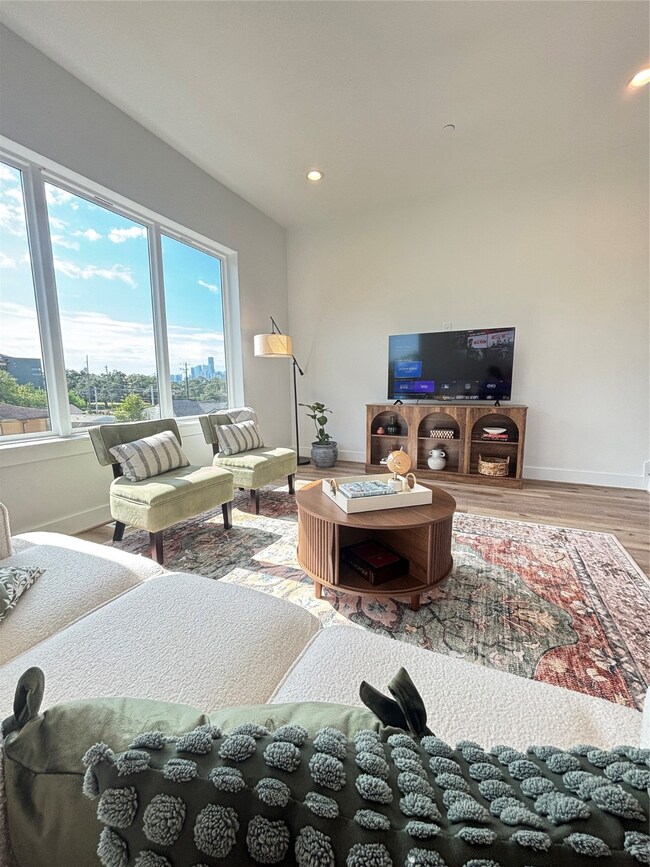3824 Fulton St Unit 104 Houston, TX 77009
Northside Village NeighborhoodHighlights
- New Construction
- 1-minute walk to Moody Park
- Balcony
- 0.36 Acre Lot
- Terrace
- Electric Vehicle Home Charger
About This Home
Come home to a feeling.
Picture pulling into your private parking spot directly in front of your front door after a long day, stepping into a space that instantly exhales calm. Ten-foot ceilings create an open, airy volume that fills with the golden light of sunset pouring through 9-foot-wide, 6-foot-tall triple-pane windows. The kitchen’s quartz counters, matte black fixtures make even a simple dinner feel intentional.
Unwind with a glass of wine on your private rooftop patio, where the downtown skyline glows at dusk and fireworks light up the Fourth of July sky. Or relax in your fenced backyard, surrounded by the quiet hum of Northside Village’s tree-lined streets.
Every detail—from the spa-style bath and in-unit washer/dryer to the efficient floor plan and modern lighting—was designed to feel elevated yet effortless.
Located just steps from the Moody Park Light Rail Station, Kennon Heights offers the freedom of urban connectivity with the comfort of home.
Listing Agent
REALM Real Estate Professionals - Galleria License #0697300 Listed on: 10/21/2025

Property Details
Home Type
- Multi-Family
Year Built
- Built in 2025 | New Construction
Lot Details
- 0.36 Acre Lot
- South Facing Home
- Back Yard Fenced
Home Design
- Split Level Home
Interior Spaces
- 954 Sq Ft Home
- 3-Story Property
Kitchen
- Electric Oven
- Electric Cooktop
- Microwave
- Ice Maker
- Dishwasher
- Disposal
Flooring
- Vinyl Plank
- Vinyl
Bedrooms and Bathrooms
- 1 Bedroom
Laundry
- Dryer
- Washer
Home Security
- Security Gate
- Fire and Smoke Detector
Parking
- 1 Attached Carport Space
- Electric Vehicle Home Charger
- Electric Gate
- Additional Parking
- Assigned Parking
Outdoor Features
- Balcony
- Terrace
Schools
- Looscan Elementary School
- Marshall Middle School
- Northside High School
Utilities
- Central Heating and Cooling System
Listing and Financial Details
- Property Available on 11/1/25
- 12 Month Lease Term
Community Details
Overview
- 18 Units
- Silverdale Trs 6 & 7 Subdivision
Pet Policy
- Call for details about the types of pets allowed
- Pet Deposit Required
Map
Source: Houston Association of REALTORS®
MLS Number: 46420111
- 3906 Beggs St
- 3911 Fulton St
- 324 Erin St
- 3820 Weems St Unit B
- 0 Mckee St Unit 7520336
- 3805 Weems St
- 4105 Edison St
- 4201 Averill St
- 4109 Edison St
- 0 Billingsley St
- 4307 Beggs St
- 2705 North Fwy
- 0 Booth St Unit 72455674
- 4215 Edison St
- 4317 Beggs St
- 0 Averill St
- 4209 Billingsley St
- 4202 Billingsley St
- 4401 Hain St
- 2636 North Fwy
- 3911 Fulton St
- 4114 Beggs St
- 4101 Edison St
- 4113 Edison St
- 4005 Irvington Blvd Unit 11
- 4209 Billingsley St
- 4201 Irvington Blvd
- 4502 Hain St
- 4406 Edison St
- 2607 North Fwy
- 3914 Cetti St
- 304 Dell Ct Unit 6
- 606 Vincent Garage Apt St
- 4601 1/2 Hain St Unit A
- 509 Vincent St
- 206 Frawley St
- 4610 Siegel St Unit GarageApartment
- 4339 Cetti St
- 303 Vincent St
- 1013 Erin St Unit A






