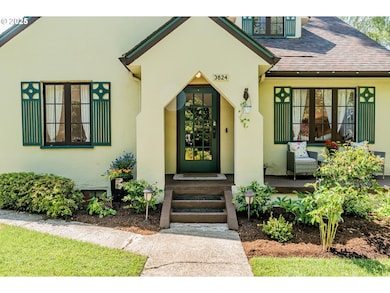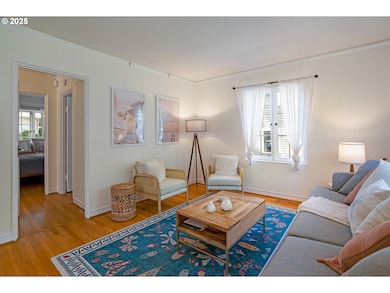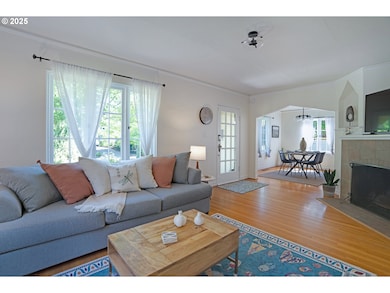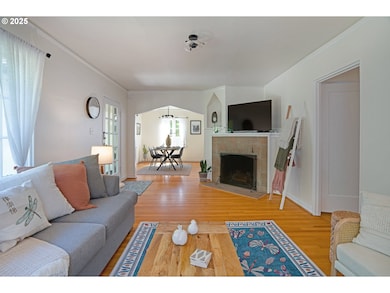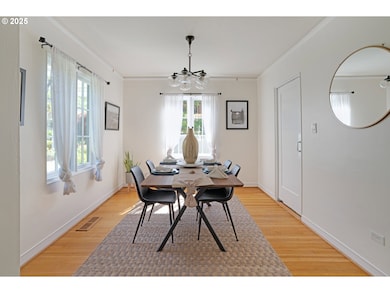3824 SE Carlton St Portland, OR 97202
Eastmoreland NeighborhoodEstimated payment $5,344/month
Highlights
- Deck
- English Architecture
- Loft
- Duniway Elementary School Rated 9+
- Wood Flooring
- Mud Room
About This Home
Welcome to 3824 SE Carlton St, a beautifully maintained 4-bedroom, 2-bath home nestled in an established, tree-lined neighborhood full of timeless charm and architectural character. Step inside to discover real hardwood floors throughout and a warm, inviting living room centered around a classic fireplace. The adjacent dining room is filled with natural light and flows seamlessly into a well-appointed kitchen featuring stainless steel appliances, ample storage, and room to cook and gather. Just off the kitchen, a mudroom with built-ins offers practical storage and leads to a spacious backyard deck and fully landscaped yard, perfect for summer entertaining or quiet morning coffee. The main level includes a full bathroom, a comfortable bedroom with closet, and an oversized storage closet for added convenience. Upstairs, you'll find a bright loft-style flex space ideal for a home office, creative studio, or reading nook, plus an additional private bedroom. Downstairs, the finished basement expands your living space with two more bedrooms, a full bathroom, and a huge walk-in storage closet. Whether you're growing your household, hosting guests, or need space to spread out, this home has the flexibility to meet your needs. Additional features include a detached 1-car garage, a thoughtfully landscaped front and back yard, and beautiful architectural details that make this home stand out. Don’t miss this opportunity to own a unique and inviting home in one of Portland’s most desirable neighborhoods.
Listing Agent
Opt Brokerage Phone: 360-536-1790 License #201235406 Listed on: 05/30/2025

Home Details
Home Type
- Single Family
Est. Annual Taxes
- $10,378
Year Built
- Built in 1926
Lot Details
- 5,227 Sq Ft Lot
- Fenced
- Private Yard
Parking
- 1 Car Detached Garage
Home Design
- English Architecture
- Composition Roof
- Stucco Exterior
Interior Spaces
- 2,468 Sq Ft Home
- 3-Story Property
- Wood Burning Fireplace
- Mud Room
- Family Room
- Living Room
- Dining Room
- Loft
- Laundry Room
- Finished Basement
Kitchen
- Dishwasher
- Tile Countertops
Flooring
- Wood
- Tile
Bedrooms and Bathrooms
- 4 Bedrooms
Outdoor Features
- Deck
- Patio
- Shed
Schools
- Duniway Elementary School
- Sellwood Middle School
- Cleveland High School
Utilities
- 95% Forced Air Zoned Heating and Cooling System
- Heating System Uses Gas
- Gas Water Heater
Community Details
- No Home Owners Association
Listing and Financial Details
- Assessor Parcel Number R312885
Map
Home Values in the Area
Average Home Value in this Area
Tax History
| Year | Tax Paid | Tax Assessment Tax Assessment Total Assessment is a certain percentage of the fair market value that is determined by local assessors to be the total taxable value of land and additions on the property. | Land | Improvement |
|---|---|---|---|---|
| 2025 | $10,378 | $385,170 | -- | -- |
| 2024 | $10,005 | $373,960 | -- | -- |
| 2023 | $10,005 | $363,070 | $0 | $0 |
| 2022 | $9,413 | $352,500 | $0 | $0 |
| 2021 | $9,253 | $342,240 | $0 | $0 |
| 2020 | $8,489 | $332,280 | $0 | $0 |
| 2019 | $8,177 | $322,610 | $0 | $0 |
| 2018 | $7,936 | $313,220 | $0 | $0 |
| 2017 | $7,607 | $304,100 | $0 | $0 |
| 2016 | $6,961 | $295,250 | $0 | $0 |
| 2015 | $6,779 | $286,660 | $0 | $0 |
| 2014 | $6,677 | $278,320 | $0 | $0 |
Property History
| Date | Event | Price | List to Sale | Price per Sq Ft |
|---|---|---|---|---|
| 11/14/2025 11/14/25 | For Sale | $849,900 | 0.0% | $344 / Sq Ft |
| 11/13/2025 11/13/25 | Off Market | $849,900 | -- | -- |
| 07/10/2025 07/10/25 | Price Changed | $849,900 | -2.9% | $344 / Sq Ft |
| 05/30/2025 05/30/25 | For Sale | $875,000 | -- | $355 / Sq Ft |
Purchase History
| Date | Type | Sale Price | Title Company |
|---|---|---|---|
| Quit Claim Deed | $86,000 | None Listed On Document | |
| Quit Claim Deed | $86,000 | Fidelity National Title | |
| Quit Claim Deed | $86,000 | None Listed On Document | |
| Warranty Deed | $575,000 | Wfg Title | |
| Warranty Deed | $458,000 | Fidelity Natl Title Co Of Or | |
| Warranty Deed | $205,000 | -- |
Mortgage History
| Date | Status | Loan Amount | Loan Type |
|---|---|---|---|
| Open | $534,000 | New Conventional | |
| Previous Owner | $417,000 | New Conventional | |
| Previous Owner | $412,200 | New Conventional | |
| Previous Owner | $164,000 | Purchase Money Mortgage |
Source: Regional Multiple Listing Service (RMLS)
MLS Number: 623229643
APN: R312885
- 3735 SE Martins St
- 4100 SE Martins St
- 5775 SE Cesar Estrada Chavez Blvd
- 6807 SE Cesar e Chavez Blvd
- 6428 SE Reed College Place
- 5411 SE Cesar e Chavez Blvd
- 4201 SE Harold St
- 3911 SE Insley St
- 7135 SE 36th Ave
- 4417 SE Rural St
- 5906 SE 48th Ave
- 5616 SE 47th Ave
- 3633 SE Henderson St
- 6123 SE 50th Ave
- 6820 SE 29th Ave
- 5249 SE 35th Ave
- 5225 SE 35th Ave
- 5811 SE 50th Ave
- 5017 SE 40th Ave
- 0 SE Bybee Blvd
- 4850 SE Woodstock Blvd
- 4981 SE Woodstock Blvd
- 6005 SE 51st Ave
- 6214 SE 51st Ave Unit 6214 - House
- 6615 SE 52nd Ave
- 5139 SE Tolman St
- 6006 SE 53rd Ave
- 4320 SE Lambert St
- 5419 SE Woodstock Blvd
- 2837-2847 SE Colt Dr
- 2720 SE Steele St
- 4343 SE 37th Ave
- 3636 SE Mall St
- 5846 SE Woodstock Blvd
- 5522 SE Ramona St Unit B
- 3953 SE Gladstone St Unit 15
- 4115 SE Gladstone St
- 3904-4014 SE 39th Ave
- 3805-3805 SE Cesar Estrada Chavez Blvd Unit 3805 - 05
- 5535-5535 SE 17th Ave Unit 5535


