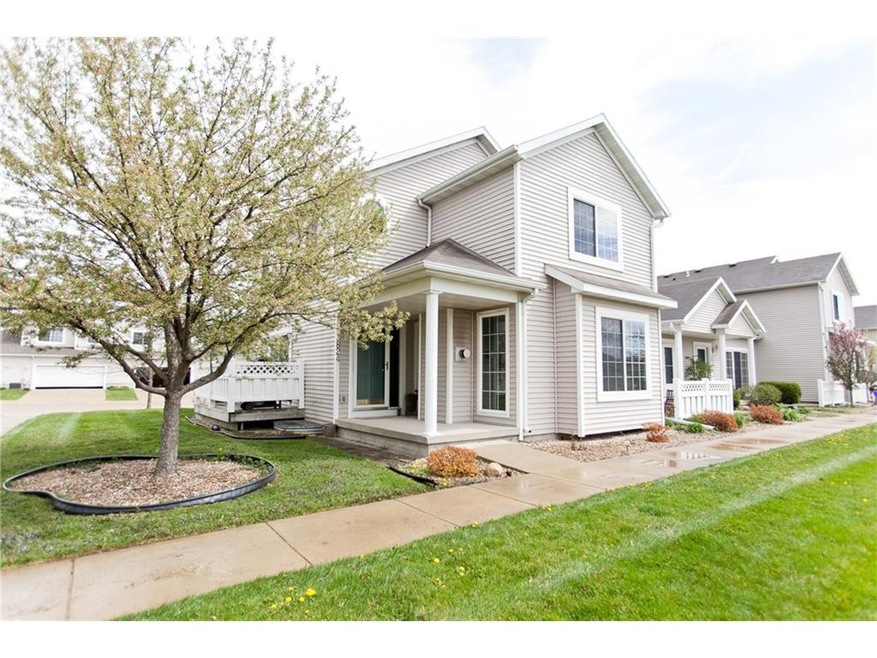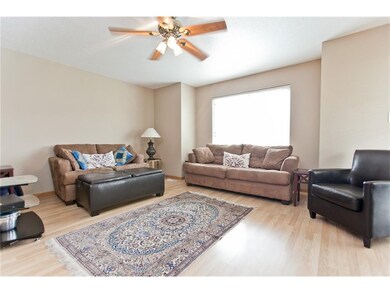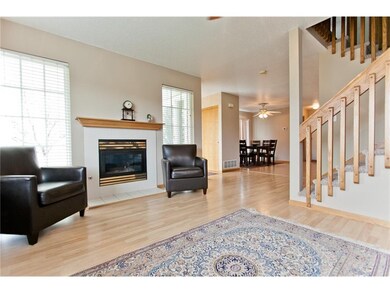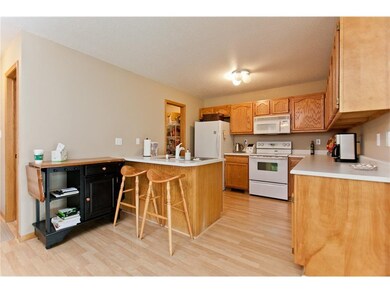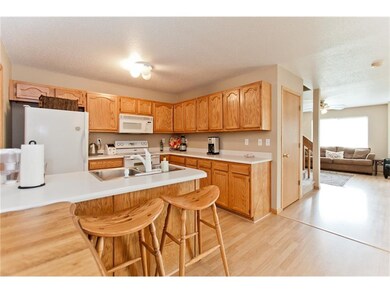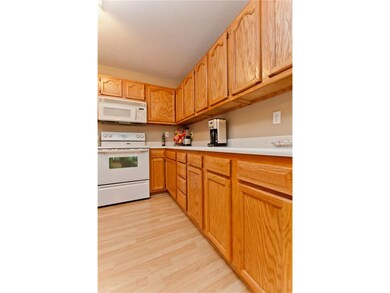
3824 Waterview Ct SW Unit 8 Cedar Rapids, IA 52404
Highlights
- Deck
- Cul-De-Sac
- Forced Air Cooling System
- Prairie Ridge Elementary School Rated A-
- 2 Car Attached Garage
- Breakfast Bar
About This Home
As of April 2018Very nice three bedroom and two bathroom condo located in the college community. All hardwood floors and tile on the main floor. Spacious living room with gas fireplace. Kitchen features breakfast bar and large walk-in pantry. Formal dining room. Large basement with wet bar and full bath. Access to lake and walking trails as part of the association.
Property Details
Home Type
- Condominium
Est. Annual Taxes
- $2,798
Year Built
- 2001
Lot Details
- Cul-De-Sac
HOA Fees
- $155 Monthly HOA Fees
Home Design
- Poured Concrete
- Frame Construction
- Vinyl Construction Material
Interior Spaces
- 2-Story Property
- Gas Fireplace
- Living Room with Fireplace
- Combination Kitchen and Dining Room
- Basement Fills Entire Space Under The House
- Laundry on main level
Kitchen
- Breakfast Bar
- Range
- Microwave
- Dishwasher
- Disposal
Bedrooms and Bathrooms
- 3 Bedrooms
- Primary bedroom located on second floor
Parking
- 2 Car Attached Garage
- Garage Door Opener
Outdoor Features
- Deck
- Patio
Utilities
- Forced Air Cooling System
- Heating System Uses Gas
- Gas Water Heater
- Cable TV Available
Community Details
Pet Policy
- Limit on the number of pets
Ownership History
Purchase Details
Home Financials for this Owner
Home Financials are based on the most recent Mortgage that was taken out on this home.Purchase Details
Home Financials for this Owner
Home Financials are based on the most recent Mortgage that was taken out on this home.Purchase Details
Home Financials for this Owner
Home Financials are based on the most recent Mortgage that was taken out on this home.Purchase Details
Home Financials for this Owner
Home Financials are based on the most recent Mortgage that was taken out on this home.Similar Homes in Cedar Rapids, IA
Home Values in the Area
Average Home Value in this Area
Purchase History
| Date | Type | Sale Price | Title Company |
|---|---|---|---|
| Warranty Deed | -- | None Available | |
| Warranty Deed | $125,500 | None Available | |
| Warranty Deed | $124,500 | None Available | |
| Warranty Deed | $130,500 | -- |
Mortgage History
| Date | Status | Loan Amount | Loan Type |
|---|---|---|---|
| Previous Owner | $101,350 | New Conventional | |
| Previous Owner | $100,800 | Adjustable Rate Mortgage/ARM | |
| Previous Owner | $108,000 | New Conventional | |
| Previous Owner | $104,720 | Purchase Money Mortgage |
Property History
| Date | Event | Price | Change | Sq Ft Price |
|---|---|---|---|---|
| 04/30/2018 04/30/18 | Sold | $122,500 | 0.0% | $100 / Sq Ft |
| 03/28/2018 03/28/18 | Pending | -- | -- | -- |
| 03/27/2018 03/27/18 | For Sale | $122,500 | -14.0% | $100 / Sq Ft |
| 09/23/2016 09/23/16 | Sold | $142,500 | -1.7% | $62 / Sq Ft |
| 08/06/2016 08/06/16 | Pending | -- | -- | -- |
| 04/21/2016 04/21/16 | For Sale | $144,990 | -- | $63 / Sq Ft |
Tax History Compared to Growth
Tax History
| Year | Tax Paid | Tax Assessment Tax Assessment Total Assessment is a certain percentage of the fair market value that is determined by local assessors to be the total taxable value of land and additions on the property. | Land | Improvement |
|---|---|---|---|---|
| 2023 | $3,438 | $193,000 | $24,000 | $169,000 |
| 2022 | $3,190 | $164,100 | $24,000 | $140,100 |
| 2021 | $3,056 | $155,700 | $21,000 | $134,700 |
| 2020 | $3,056 | $142,800 | $21,000 | $121,800 |
| 2019 | $3,202 | $142,800 | $21,000 | $121,800 |
| 2018 | $3,126 | $142,800 | $21,000 | $121,800 |
| 2017 | $2,806 | $129,700 | $11,000 | $118,700 |
| 2016 | $2,806 | $129,700 | $11,000 | $118,700 |
| 2015 | $2,806 | $129,991 | $11,000 | $118,991 |
| 2014 | $2,798 | $134,240 | $11,000 | $123,240 |
| 2013 | $2,746 | $134,240 | $11,000 | $123,240 |
Agents Affiliated with this Home
-

Seller's Agent in 2018
Jeremy Trenkamp
Realty87
(319) 270-1323
833 Total Sales
-
N
Buyer's Agent in 2018
Nonmember NONMEMBER
NONMEMBER
-

Seller's Agent in 2016
Jeremy Johannes
Epique Realty
(319) 253-2555
188 Total Sales
-
D
Buyer's Agent in 2016
Donald Fieldhouse
Cedar Rapids Area Association of REALTORS
(239) 774-6598
4,922 Total Sales
Map
Source: Cedar Rapids Area Association of REALTORS®
MLS Number: 1604683
APN: 20034-26002-01003
- 7032 Waterview Dr SW Unit 7032
- 3810 Waterview Ct SW
- 7106 Water View Dr SW
- 7104 Waterview Dr SW
- 7080 Waterview Dr SW
- 7074 Waterview Dr SW
- 7112 Water View Dr SW
- 7110 Waterview Dr SW
- 6807 Waterview Dr SW
- 4131 Lakeview Dr SW Unit 4131
- 4157 Lakeview Dr SW Unit 4157
- 6514 Fox Run Dr SW
- 4176 Lakeview Dr SW Unit 4176
- 3531 Stoney Point Rd SW Unit 3531
- 550 Meadow Oak Cir
- 7405 Beverly Rd SW
- 429 W Prairie Dr
- 3516 Stoneview Cir SW Unit 3516
- 3626 Stoneview Cir SW Unit 3626
- 247 Kelso Ln Unit 247
