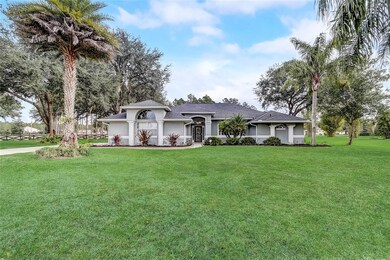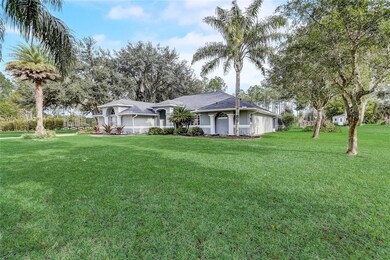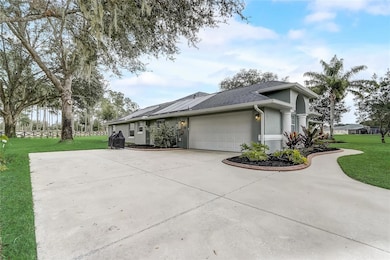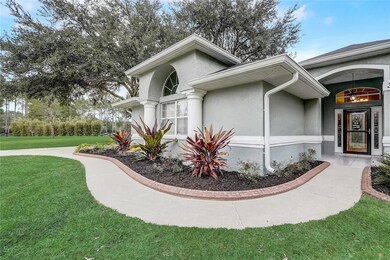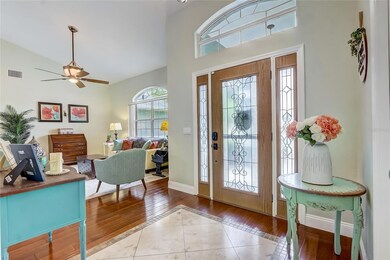38240 Sabal Way Umatilla, FL 32784
Estimated payment $3,812/month
Highlights
- Heated Pool
- Open Floorplan
- High Ceiling
- 1.67 Acre Lot
- Wood Flooring
- Family Room Off Kitchen
About This Home
Umatilla Pool Home on 1.67-Acres! This majestic property provides 4 bedrooms and 2.5 bathrooms, with spacious common areas showcased in between. The bedrooms are organized in a triple split plan arrangement for privacy, and the primary suite offers pool access, two closets, and a spacious ensuite bathroom with dual sinks, jetted garden tub & separate oversized shower stall. The common areas feature well-maintained engineered hardwood floors that complement most any interior design and the room placements allow Florida’s beautiful sunshine to flow. The 2-car garage has a large window for natural light and is side-loading, allowing the home to share maximum curb appeal. Outdoors, a covered lanai with breezy ceiling fans faces the solar heated, chlorine pool with waterfall feature, all screen enclosed for 24-hour enjoyment. The large lot size allows for plenty of green space outside of the pool cage for your choice of recreation under the sun or staycation campouts under the night sky. Seller improvements include 2023: reverse osmosis, water softener, shed, pool solar heater, and 2022: new dishwasher. Lake Dalhousie Estates provides homeowners with access to the 251-acre Lake Dalhousie via community dock and lakefront sandy beach & picnic area. The neighborhood is approximately 2.5 miles to a U-pick farm, exemplifying the hometown feeling that comes with the area. Less than 4 miles gets you to trails at Lake May Reserve and a variety of recreation opportunities at North Lake Community Park. You can stop looking now. Come meet your new home!
Listing Agent
Sheri Malin
REDFIN CORPORATION Brokerage Phone: 407-708-9747 License #3256453 Listed on: 01/18/2024

Home Details
Home Type
- Single Family
Est. Annual Taxes
- $5,288
Year Built
- Built in 1997
Lot Details
- 1.67 Acre Lot
- Lot Dimensions are 213x341
- Southeast Facing Home
HOA Fees
- $33 Monthly HOA Fees
Parking
- 2 Car Attached Garage
Home Design
- Slab Foundation
- Shingle Roof
- Block Exterior
Interior Spaces
- 2,364 Sq Ft Home
- 1-Story Property
- Open Floorplan
- Tray Ceiling
- High Ceiling
- Ceiling Fan
- Family Room Off Kitchen
- Laundry Room
Kitchen
- Eat-In Kitchen
- Range
- Microwave
- Dishwasher
- Disposal
Flooring
- Wood
- Carpet
- Ceramic Tile
Bedrooms and Bathrooms
- 4 Bedrooms
- Split Bedroom Floorplan
- Walk-In Closet
Pool
- Heated Pool
- Solar Heated Pool
Outdoor Features
- Rain Gutters
Utilities
- Central Heating and Cooling System
- Well
- Electric Water Heater
- Water Softener
- Septic Tank
- Cable TV Available
Community Details
- Lake Dalhousie Estates Association, Phone Number (256) 452-0742
- Visit Association Website
- Lake Dalhousie Estates Subdivision
Listing and Financial Details
- Visit Down Payment Resource Website
- Tax Lot 48
- Assessor Parcel Number 20-18-27-1000-000-04800
Map
Home Values in the Area
Average Home Value in this Area
Tax History
| Year | Tax Paid | Tax Assessment Tax Assessment Total Assessment is a certain percentage of the fair market value that is determined by local assessors to be the total taxable value of land and additions on the property. | Land | Improvement |
|---|---|---|---|---|
| 2026 | $5,932 | $513,455 | $182,750 | $330,705 |
| 2025 | $5,508 | $484,882 | $182,750 | $302,132 |
| 2024 | $5,508 | $484,882 | $182,750 | $302,132 |
| 2023 | $5,508 | $406,165 | $129,000 | $277,165 |
| 2022 | $2,981 | $224,840 | $0 | $0 |
| 2021 | $2,876 | $218,295 | $0 | $0 |
| 2020 | $3,011 | $215,282 | $0 | $0 |
| 2019 | $2,988 | $210,442 | $0 | $0 |
| 2018 | $2,858 | $206,519 | $0 | $0 |
| 2017 | $2,772 | $202,272 | $0 | $0 |
| 2016 | $2,762 | $198,112 | $0 | $0 |
| 2015 | $2,827 | $196,735 | $0 | $0 |
| 2014 | $2,831 | $195,174 | $0 | $0 |
Property History
| Date | Event | Price | List to Sale | Price per Sq Ft | Prior Sale |
|---|---|---|---|---|---|
| 02/06/2024 02/06/24 | Pending | -- | -- | -- | |
| 01/18/2024 01/18/24 | For Sale | $649,900 | +8.5% | $275 / Sq Ft | |
| 04/29/2022 04/29/22 | Sold | $599,000 | 0.0% | $253 / Sq Ft | View Prior Sale |
| 03/15/2022 03/15/22 | Pending | -- | -- | -- | |
| 03/09/2022 03/09/22 | For Sale | $599,000 | 0.0% | $253 / Sq Ft | |
| 02/12/2022 02/12/22 | Pending | -- | -- | -- | |
| 12/04/2021 12/04/21 | For Sale | $599,000 | -- | $253 / Sq Ft |
Purchase History
| Date | Type | Sale Price | Title Company |
|---|---|---|---|
| Warranty Deed | $630,000 | Title Forward | |
| Warranty Deed | $630,000 | Title Forward | |
| Quit Claim Deed | $100 | None Listed On Document | |
| Warranty Deed | $599,000 | None Listed On Document | |
| Special Warranty Deed | $190,000 | Attorney | |
| Trustee Deed | -- | Attorney | |
| Trustee Deed | $150,000 | Attorney | |
| Warranty Deed | $250,000 | -- | |
| Warranty Deed | $24,300 | -- |
Mortgage History
| Date | Status | Loan Amount | Loan Type |
|---|---|---|---|
| Previous Owner | $539,100 | New Conventional | |
| Previous Owner | $152,000 | New Conventional | |
| Previous Owner | $220,000 | Purchase Money Mortgage |
Source: Stellar MLS
MLS Number: O6170683
APN: 20-18-27-1000-000-04800
- 38218 Sabal Way
- 37918 N County Road 44a
- 38400 Wooded Meadow Dr
- 38404 Wooded Meadow Dr
- 38518 Wooded Meadow Dr
- 38793 Ranch Gate Blvd
- 38517 Wooded Meadow Dr
- 38797 Ranch Gate Blvd
- 38521 Wooded Meadow Dr
- 0 Ranch Gate Blvd Unit MFRO6343065
- 20276 Shoreline Ranch Ln
- 20018 Bill Collins Rd
- 37328 N County Road 44a
- 0 Kenny Trail Unit MFRG5107866
- 0 Kenny Trail Unit MFRG5107810
- 38553 Wooded Meadow Dr
- TBD Lake Burns Rd
- Lot B Burhans Rd
- LOT A Burhans Rd
- 37041 N Thrill Hill Rd
Ask me questions while you tour the home.

