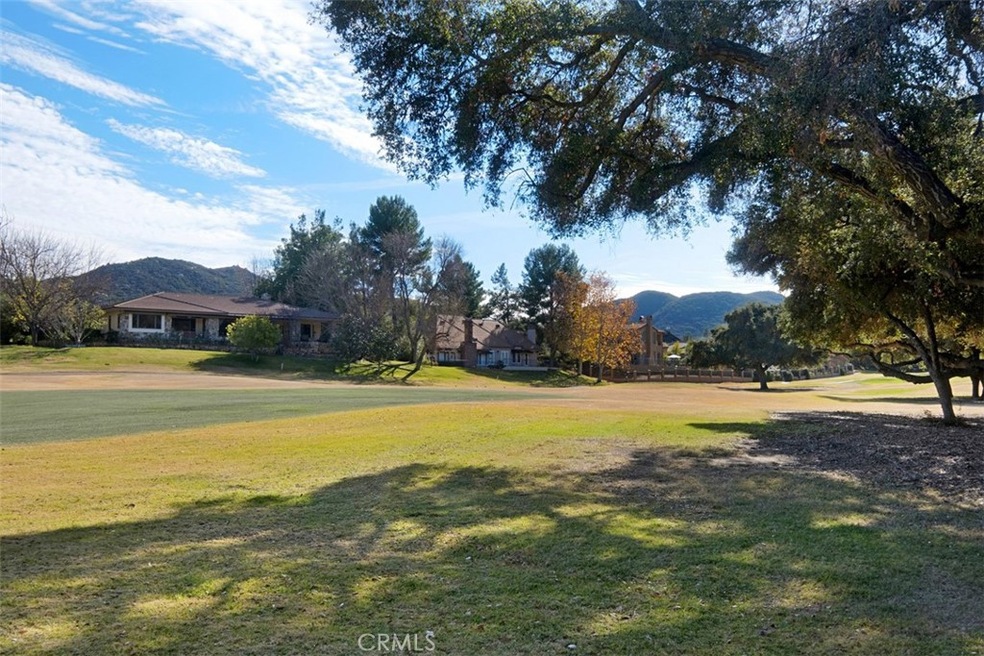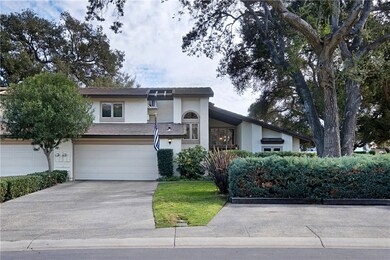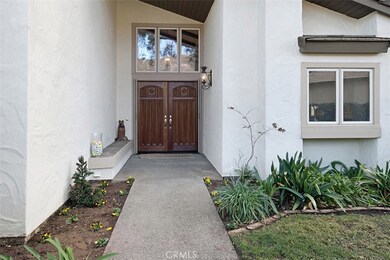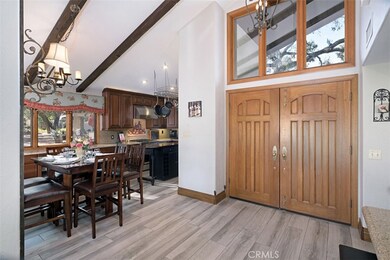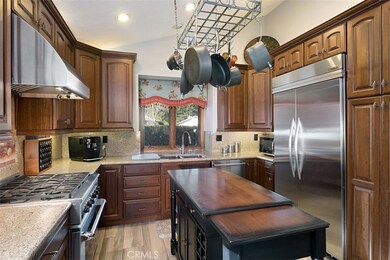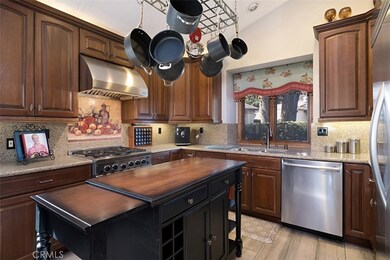
38248 Oaktree Loop Murrieta, CA 92562
Highlights
- On Golf Course
- Fitness Center
- Heated In Ground Pool
- Cole Canyon Elementary School Rated A-
- 24-Hour Security
- No Units Above
About This Home
As of June 2021Live The Good Life – Bear Creek Golf & Country Club! Enjoy Grand Golf Course Living In A Private Guard-Gated 24-Hour Patrolled Community. Nestled Amongst Majestic Ancient Oaks & Surrounded By Lush Landscaping, You Have Found A VERY RARE OPPORTUNITY To Own 1 Of Only 2 Of This Floor Plan Built! Impressively REMODELED; Beautifully UPGRADED; Thoughtfully DESIGNED; Lives Like A 1-STORY. Quiet CUL-DE-SAC Location; NO REAR NEIGHBOR; Backs To 17th Fairway; Showcases Fabulous Golf & Hills VIEWS; Expansive PRIVATE Wrought-Iron Fenced Concrete Patio. Solid MAHOGANY Double-Door Entry With Disappearing Screen Welcomes You To Your New Home. WORK FROM HOME … 3 Custom Built-In Desks! Your REMODELED Gourmet Dream Kitchen, Features High QUALITY Cabinetry With Pull-Out Shelves; Showcases All Upgraded Stainless-Steel Appliances; BUILT-IN Refrigerator; Slab Granite Counters/Full Splash; Under/Over Cabinet Lighting; Touchless Faucet. DOWNSTAIRS REMODELED Owner’s En Suite; Walk-In Closet; Slab Granite Counters; Dual Sinks. Both Secondary Bedrooms Share REMODELED FULL Bathroom, Slab Granite Counters, Dual Sinks. Separate Downstairs REMODELED Guest Bathroom has slab granite counter. Great ENTERTAINING Home; Separate Living Room, Family Room, Slab Granite Wet Bar Has Refrigerator, Wine Cooler & Counter Seating. Direct-Access Garage Boasts Built-In STORAGE ROOM, Cabinetry, Work Bench, Epoxy Floor. NEW IN 2020: Wood-Look Porcelain Tile Plank Flooring Entire Downstairs (NO carpet) & Upstairs Bathroom & Hallway. DUAL A/C (1 Mini-Split), To Keep You Cool; Open Floor Plan; Neutral Color Palette/Décor; 2 Custom REMODELED MARBLE Fireplaces (Family Room & Owner’s En Suite) With Gas Log Sets; FRENCH Doors; Beamed VAULTED Ceilings; Closet ORGANIZERS; Crown Baseboards; Ceiling Fans. Turn-Key & Move-In Ready. Professionally Managed HOA Pays Roofs, Exterior Paint, Landscaping, Garbage. Abundant Upscale Amenities (Pool, Spa, Fitness Center, Tennis, Bocce, Pickleball, Basketball, & More). Bear Creek Golf Club, A Jack Nicklaus Signature Golf Course, Has Golf & Social Memberships Available. Low Taxes, NO Mello-Roos! Truly A MUST SEE … Hurry On This One! Take The 3D Matterport Tour Here: https://my.matterport.com/show/?m=FBGhskSKqWR&mls=1
Last Agent to Sell the Property
Coldwell Banker Assoc.Brkr-Mur License #01399664 Listed on: 05/26/2021

Property Details
Home Type
- Condominium
Est. Annual Taxes
- $7,979
Year Built
- Built in 1984
Lot Details
- Property fronts a private road
- On Golf Course
- No Units Above
- End Unit
- No Units Located Below
- 1 Common Wall
- Cul-De-Sac
- Wrought Iron Fence
- Wood Fence
- Landscaped
- Sprinklers Throughout Yard
- Lawn
- Value in Land
HOA Fees
Parking
- 2 Car Direct Access Garage
- Parking Available
- Side by Side Parking
- Single Garage Door
- Garage Door Opener
- Driveway
- Guest Parking
Property Views
- Golf Course
- Woods
- Hills
- Neighborhood
Home Design
- Mediterranean Architecture
- Turnkey
- Slab Foundation
- Fire Rated Drywall
- Frame Construction
- Tile Roof
- Stucco
Interior Spaces
- 2,359 Sq Ft Home
- 2-Story Property
- Open Floorplan
- Wet Bar
- Central Vacuum
- Built-In Features
- Crown Molding
- Beamed Ceilings
- Cathedral Ceiling
- Ceiling Fan
- Wood Burning Fireplace
- Fireplace Features Masonry
- Gas Fireplace
- Double Pane Windows
- Custom Window Coverings
- Wood Frame Window
- Casement Windows
- Window Screens
- Double Door Entry
- French Doors
- Panel Doors
- Family Room with Fireplace
- Family Room Off Kitchen
- Living Room
- Storage
- Attic
Kitchen
- Updated Kitchen
- Open to Family Room
- Breakfast Bar
- Gas Oven
- Gas Cooktop
- Free-Standing Range
- Range Hood
- Ice Maker
- Granite Countertops
- Pots and Pans Drawers
Flooring
- Carpet
- Tile
Bedrooms and Bathrooms
- 3 Bedrooms | 1 Primary Bedroom on Main
- Fireplace in Primary Bedroom
- Primary Bedroom Suite
- Walk-In Closet
- Dressing Area
- Remodeled Bathroom
- Jack-and-Jill Bathroom
- Granite Bathroom Countertops
- Dual Vanity Sinks in Primary Bathroom
- Private Water Closet
- Low Flow Toliet
- Bathtub with Shower
- Walk-in Shower
- Exhaust Fan In Bathroom
- Linen Closet In Bathroom
Laundry
- Laundry Room
- Laundry in Garage
- Washer and Gas Dryer Hookup
Home Security
- Alarm System
- Pest Guard System
Accessible Home Design
- Doors swing in
- More Than Two Accessible Exits
- Entry Slope Less Than 1 Foot
- Low Pile Carpeting
- Accessible Parking
Pool
- Heated In Ground Pool
- Heated Spa
- In Ground Spa
Outdoor Features
- Enclosed patio or porch
- Exterior Lighting
- Rain Gutters
Location
- Property is near a clubhouse
Schools
- Cole Canyon Elementary School
- Thompson Middle School
- Murrieta Valley High School
Utilities
- SEER Rated 13-15 Air Conditioning Units
- Forced Air Zoned Cooling and Heating System
- Heating System Uses Natural Gas
- Vented Exhaust Fan
- Underground Utilities
- 220 Volts in Garage
- Natural Gas Connected
- Gas Water Heater
- Phone Available
- Phone System
- Cable TV Available
Listing and Financial Details
- Tax Lot 8
- Tax Tract Number 192
- Assessor Parcel Number 904111008
Community Details
Overview
- Front Yard Maintenance
- 620 Units
- Bear Creek Master Association, Phone Number (951) 677-1434
- Avalon Association
- Powerstone HOA
- Built by Mive Enterprises
- Maintained Community
Amenities
- Picnic Area
- Sauna
- Banquet Facilities
- Meeting Room
- Card Room
- Recreation Room
Recreation
- Golf Course Community
- Tennis Courts
- Sport Court
- Bocce Ball Court
- Community Playground
- Fitness Center
- Community Pool
- Community Spa
- Park
Pet Policy
- Pet Restriction
Security
- 24-Hour Security
- Resident Manager or Management On Site
- Controlled Access
- Carbon Monoxide Detectors
- Fire and Smoke Detector
Ownership History
Purchase Details
Purchase Details
Home Financials for this Owner
Home Financials are based on the most recent Mortgage that was taken out on this home.Purchase Details
Purchase Details
Home Financials for this Owner
Home Financials are based on the most recent Mortgage that was taken out on this home.Purchase Details
Home Financials for this Owner
Home Financials are based on the most recent Mortgage that was taken out on this home.Purchase Details
Home Financials for this Owner
Home Financials are based on the most recent Mortgage that was taken out on this home.Purchase Details
Similar Homes in Murrieta, CA
Home Values in the Area
Average Home Value in this Area
Purchase History
| Date | Type | Sale Price | Title Company |
|---|---|---|---|
| Deed | -- | None Listed On Document | |
| Grant Deed | $605,000 | Fidelity National Title | |
| Interfamily Deed Transfer | -- | None Available | |
| Grant Deed | $420,000 | Fidelity Natl Title Ins Co | |
| Grant Deed | $468,000 | -- | |
| Grant Deed | $296,000 | Chicago Title Co | |
| Interfamily Deed Transfer | -- | -- |
Mortgage History
| Date | Status | Loan Amount | Loan Type |
|---|---|---|---|
| Previous Owner | $180,000 | New Conventional | |
| Previous Owner | $428,000 | Unknown | |
| Previous Owner | $421,200 | Purchase Money Mortgage | |
| Previous Owner | $238,800 | Unknown | |
| Previous Owner | $236,800 | No Value Available |
Property History
| Date | Event | Price | Change | Sq Ft Price |
|---|---|---|---|---|
| 06/28/2021 06/28/21 | Sold | $605,000 | +1.0% | $256 / Sq Ft |
| 06/05/2021 06/05/21 | Pending | -- | -- | -- |
| 05/26/2021 05/26/21 | For Sale | $598,888 | +42.6% | $254 / Sq Ft |
| 04/22/2015 04/22/15 | Sold | $420,000 | -4.3% | $178 / Sq Ft |
| 03/22/2015 03/22/15 | Pending | -- | -- | -- |
| 11/24/2014 11/24/14 | Price Changed | $439,000 | -1.3% | $186 / Sq Ft |
| 10/13/2014 10/13/14 | Price Changed | $445,000 | -3.1% | $189 / Sq Ft |
| 09/03/2014 09/03/14 | Price Changed | $459,000 | -8.0% | $195 / Sq Ft |
| 07/19/2014 07/19/14 | Price Changed | $499,000 | -9.3% | $212 / Sq Ft |
| 06/15/2014 06/15/14 | For Sale | $549,900 | -- | $233 / Sq Ft |
Tax History Compared to Growth
Tax History
| Year | Tax Paid | Tax Assessment Tax Assessment Total Assessment is a certain percentage of the fair market value that is determined by local assessors to be the total taxable value of land and additions on the property. | Land | Improvement |
|---|---|---|---|---|
| 2025 | $7,979 | $1,147,374 | $162,364 | $985,010 |
| 2023 | $7,979 | $629,442 | $156,060 | $473,382 |
| 2022 | $7,919 | $617,100 | $153,000 | $464,100 |
| 2021 | $5,965 | $466,329 | $88,821 | $377,508 |
| 2020 | $5,906 | $461,549 | $87,911 | $373,638 |
| 2019 | $5,794 | $452,500 | $86,188 | $366,312 |
| 2018 | $5,685 | $443,629 | $84,500 | $359,129 |
| 2017 | $5,606 | $434,932 | $82,844 | $352,088 |
| 2016 | $5,530 | $426,405 | $81,220 | $345,185 |
| 2015 | $5,099 | $377,000 | $121,000 | $256,000 |
| 2014 | $4,973 | $377,000 | $121,000 | $256,000 |
Agents Affiliated with this Home
-

Seller's Agent in 2021
Deborah Di Memmo
Coldwell Banker Assoc.Brkr-Mur
(951) 704-4877
7 Total Sales
-

Buyer's Agent in 2021
Ryan Case
Localist Realty
(310) 343-3663
31 Total Sales
-

Buyer Co-Listing Agent in 2021
Tom Bashe
Localist Realty
(951) 491-5052
184 Total Sales
-
D
Seller's Agent in 2015
Dorothy Boone
Sundance Realty
-
J
Seller Co-Listing Agent in 2015
Johncee Cochran
Sundance Realty
(951) 245-4400
9 Total Sales
-

Buyer's Agent in 2015
Rose GREVEN
Coldwell Banker Realty
(951) 551-4800
37 Total Sales
Map
Source: California Regional Multiple Listing Service (CRMLS)
MLS Number: SW21110525
APN: 904-111-008
- 38101 Stone Meadow Dr
- 22830 Hidden Creek Ct
- 38413 Glen Abbey Ln
- 38472 Glen Abbey Ln
- 38510 Glen Abbey Ln
- 38541 Shoal Creek Dr
- 38253 Greywalls Dr
- 22971 Castle Pines Ct
- 38749 Muirfield Dr
- 38513 Quail Ridge Dr
- 37751 Bear View Cir
- 22520 Bear Creek Dr S
- 38027 Cherrywood Dr
- 22910 Banbury Ct
- 38155 Vía Vista Grande
- 11 Via Vista Grande
- 22174 Lynx Ct
- 8 Vía Vista Grande
- 0 Lot 21 Vía Vista Grande
- 23381 White Oak Ln
