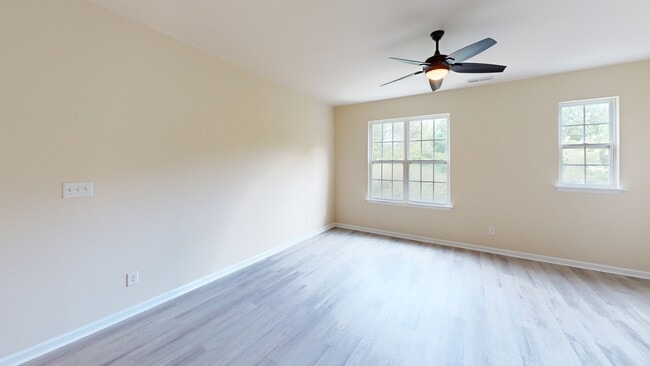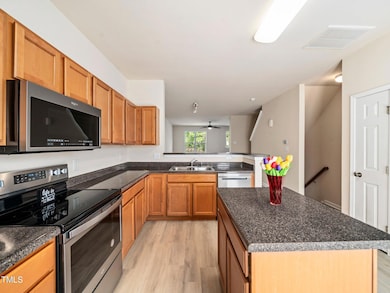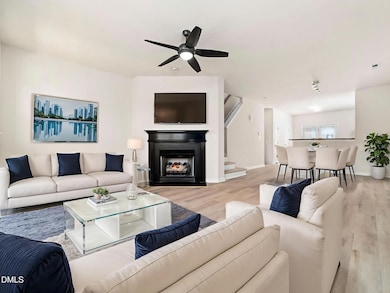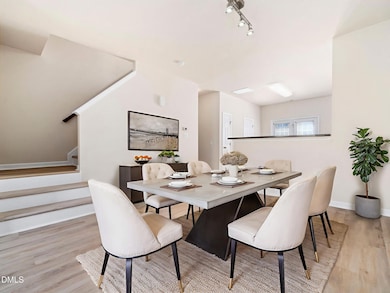
3825 Cary Glen Blvd Cary, NC 27519
Cary Park NeighborhoodEstimated payment $2,368/month
Highlights
- Popular Property
- Transitional Architecture
- 1 Car Attached Garage
- Green Hope Elementary Rated A
- Main Floor Bedroom
- Entrance Foyer
About This Home
SPECTACULAR townhome across street from McCrimmon park! PICKLEBALL lovers - walk to play - 6 courts at the park! Kitchen features island, tons of counter space & S/S appliances. Deck off the kitchen. NEW LVP flooring thru-out. Fresh PAINT thru-out. Owners Suite features his/her closets & private bath. Bedroom on 1st floor next to full bath. 3rd bedroom with full bath! Fiber available. HOME FEELS BRAND NEW!!! 20 acre Park has playground, trails, tennis courts, picnic areas & community garden. Great location in sought after CARY! Questions? Text Anita - 919.473.9006
Townhouse Details
Home Type
- Townhome
Est. Annual Taxes
- $3,180
Year Built
- Built in 2007
HOA Fees
- $220 Monthly HOA Fees
Parking
- 1 Car Attached Garage
- 1 Open Parking Space
Home Design
- Transitional Architecture
- Brick Exterior Construction
- Slab Foundation
- Shingle Roof
- Vinyl Siding
Interior Spaces
- 1,791 Sq Ft Home
- 3-Story Property
- Entrance Foyer
- Family Room
- Dining Room
- Luxury Vinyl Tile Flooring
Bedrooms and Bathrooms
- 3 Bedrooms
- Main Floor Bedroom
- Primary bedroom located on third floor
Schools
- Green Hope Elementary School
- Davis Drive Middle School
- Panther Creek High School
Additional Features
- 1,307 Sq Ft Lot
- Forced Air Heating and Cooling System
Community Details
- Association fees include ground maintenance
- Elite Management & Cary Park Th Association, Phone Number (919) 233-7660
- Camden Th At Cary Park Subdivision
Listing and Financial Details
- Assessor Parcel Number 351588
Matterport 3D Tour
Floorplans
Map
Home Values in the Area
Average Home Value in this Area
Tax History
| Year | Tax Paid | Tax Assessment Tax Assessment Total Assessment is a certain percentage of the fair market value that is determined by local assessors to be the total taxable value of land and additions on the property. | Land | Improvement |
|---|---|---|---|---|
| 2025 | $3,250 | $376,902 | $90,000 | $286,902 |
| 2024 | $3,180 | $376,902 | $90,000 | $286,902 |
| 2023 | $2,379 | $235,450 | $40,000 | $195,450 |
| 2022 | $2,291 | $235,450 | $40,000 | $195,450 |
| 2021 | $2,245 | $235,450 | $40,000 | $195,450 |
| 2020 | $2,257 | $235,450 | $40,000 | $195,450 |
| 2019 | $1,981 | $183,151 | $32,000 | $151,151 |
| 2018 | $1,860 | $183,151 | $32,000 | $151,151 |
| 2017 | $1,787 | $183,151 | $32,000 | $151,151 |
| 2016 | $1,761 | $183,151 | $32,000 | $151,151 |
| 2015 | $1,780 | $178,751 | $40,000 | $138,751 |
| 2014 | $1,679 | $178,751 | $40,000 | $138,751 |
Property History
| Date | Event | Price | List to Sale | Price per Sq Ft |
|---|---|---|---|---|
| 11/20/2025 11/20/25 | Price Changed | $359,000 | -2.7% | $200 / Sq Ft |
| 10/16/2025 10/16/25 | Price Changed | $369,000 | 0.0% | $206 / Sq Ft |
| 10/16/2025 10/16/25 | For Sale | $369,000 | -4.2% | $206 / Sq Ft |
| 09/16/2025 09/16/25 | Off Market | $385,000 | -- | -- |
| 09/16/2025 09/16/25 | Pending | -- | -- | -- |
| 07/15/2025 07/15/25 | Price Changed | $385,000 | -3.5% | $215 / Sq Ft |
| 06/25/2025 06/25/25 | For Sale | $399,000 | -- | $223 / Sq Ft |
Purchase History
| Date | Type | Sale Price | Title Company |
|---|---|---|---|
| Warranty Deed | $166,500 | None Available |
Mortgage History
| Date | Status | Loan Amount | Loan Type |
|---|---|---|---|
| Open | $124,686 | Unknown |
About the Listing Agent

Anita graduated with a BA in Communications, and she's been a rockstar in the real estate world for 25 years, casually racking up $16+ million in sales annually. With a 95% referral rate, it's clear her clients love her. They say Anita negotiates like a ninja—swift, stealthy, and always striking the best deal!
Anita leads a dream team of 6 incredible agents! She knows the ins and outs of real estate like the back of her hand, thanks to her experience owning several businesses. Think of
Anita's Other Listings
Source: Doorify MLS
MLS Number: 10105382
APN: 0735.01-06-3196-000
- 147 Dove Cottage Ln
- 130 Dove Cottage Ln
- 128 Dove Cottage Ln
- 229 Michigan Ave
- 235 Michigan Ave
- 2001 Summerhouse Rd
- 1014 Summerhouse Rd
- 254 Michigan Ave
- 106 Bancroft Brook Dr
- 518 Emerald Downs Rd
- 1215 Bluff Oak Dr
- 1534 Glenwater Dr
- 1050 Residents Club Dr
- 5030 Myrtle Oak Dr
- 1419 Glenwater Dr
- 2207 Cameron Pond Dr
- 1413 Glenwater Dr
- 738 Channing Park Cir
- 1404 Glenwater Dr
- 1606 Cary Reserve Dr
- 3839 Cary Glen Blvd
- 202 Dove Cottage Ln
- 229 Michigan Ave
- 363 Michigan Ave
- 5009 Lalex Ln
- 742 Blossom Grove Dr
- 4000 Brushy Mountain St
- 2000 Cary Reserve Dr
- 527 Emerald Downs Rd
- 4545 Cary Glen Blvd
- 1662 Cary Reserve Dr
- 308 Poplar Leaf Way
- 3025 Alston Manor St
- 220 Timber Forest Ln
- 550 Balsam Fir Dr
- 523 Balsam Fir Dr
- 616 Hortons Creek Rd
- 224 Broadgait Brae Rd
- 1835 Starlit Sky Ln
- 3913 Wedonia Dr





