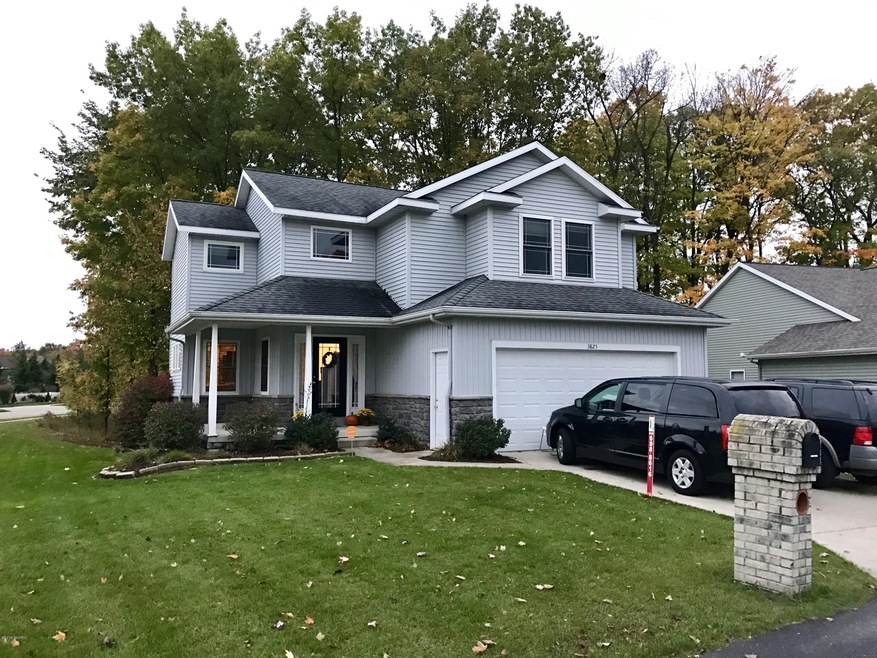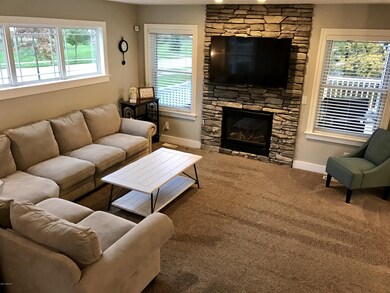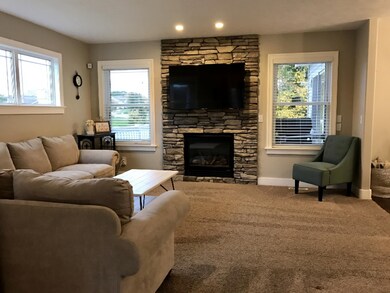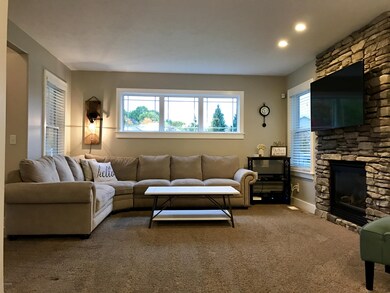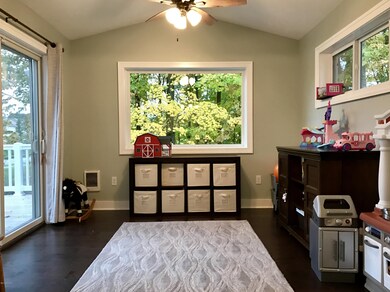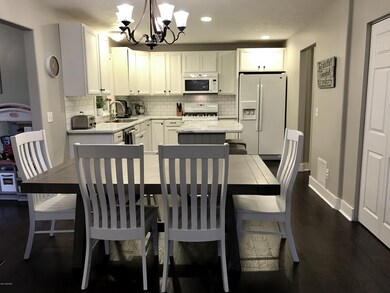
3825 Ravinewood Cir SE Unit 61 Grand Rapids, MI 49508
Millbrook NeighborhoodHighlights
- Deck
- Traditional Architecture
- 2 Car Attached Garage
- Wooded Lot
- Mud Room
- Humidifier
About This Home
As of January 20174 or 5 bedroom home with over $40,000
**$40,000 Studio could be used as:
quiet sound proof office, theater room, toy room, exercise/workout room, guest quarters, storage,
OR, if someone wants a sound proof studio built right into their house, it's already here
ceilings do not touch the 1st level floors
walls do not touch outer walls
double layer 1/2'' drywall
green glue applied between drywall layers (sound proofing agent)
lots of 4'' foam to control the sound
- Entire 1st level freshly painted (June 2016)
- Added Bonus Room Addition (June 2016)
- Entire Kitchen Remodeled (June 2016) - painted cabinets, new counter tops, new island bead board and painted, new backsplash, new hardwood floors
- Living Room Stone Fireplace (June 2016)
- Brand New Deck w/ Stairs to Backy
Last Agent to Sell the Property
Kyle VanderStel Realty Group, LLC License #6502415216 Listed on: 11/02/2016
Last Buyer's Agent
Kyle VanderStel Realty Group, LLC License #6502415216 Listed on: 11/02/2016
Home Details
Home Type
- Single Family
Est. Annual Taxes
- $2,316
Year Built
- Built in 2004
Lot Details
- 8,712 Sq Ft Lot
- Shrub
- Wooded Lot
Parking
- 2 Car Attached Garage
- Garage Door Opener
Home Design
- Traditional Architecture
- Composition Roof
- Vinyl Siding
Interior Spaces
- 2,200 Sq Ft Home
- 2-Story Property
- Ceiling Fan
- Gas Log Fireplace
- Insulated Windows
- Window Screens
- Mud Room
- Family Room with Fireplace
- Walk-Out Basement
Kitchen
- Range
- Microwave
- Dishwasher
- Kitchen Island
- Snack Bar or Counter
- Disposal
Bedrooms and Bathrooms
- 5 Bedrooms
Outdoor Features
- Deck
Utilities
- Humidifier
- Forced Air Heating and Cooling System
- Heating System Uses Natural Gas
- Natural Gas Water Heater
- Phone Available
- Cable TV Available
Ownership History
Purchase Details
Home Financials for this Owner
Home Financials are based on the most recent Mortgage that was taken out on this home.Purchase Details
Home Financials for this Owner
Home Financials are based on the most recent Mortgage that was taken out on this home.Purchase Details
Purchase Details
Home Financials for this Owner
Home Financials are based on the most recent Mortgage that was taken out on this home.Purchase Details
Home Financials for this Owner
Home Financials are based on the most recent Mortgage that was taken out on this home.Similar Homes in Grand Rapids, MI
Home Values in the Area
Average Home Value in this Area
Purchase History
| Date | Type | Sale Price | Title Company |
|---|---|---|---|
| Warranty Deed | $230,000 | None Available | |
| Deed | $134,910 | Etitle Agency Inc | |
| Sheriffs Deed | $118,000 | None Available | |
| Warranty Deed | $60,000 | -- | |
| Quit Claim Deed | -- | -- |
Mortgage History
| Date | Status | Loan Amount | Loan Type |
|---|---|---|---|
| Open | $69,805 | Stand Alone Second | |
| Open | $214,691 | FHA | |
| Closed | $216,937 | FHA | |
| Closed | $225,619 | FHA | |
| Closed | $225,834 | FHA | |
| Previous Owner | $130,862 | New Conventional | |
| Previous Owner | $45,800 | Credit Line Revolving | |
| Previous Owner | $182,400 | Fannie Mae Freddie Mac | |
| Previous Owner | $168,750 | Purchase Money Mortgage |
Property History
| Date | Event | Price | Change | Sq Ft Price |
|---|---|---|---|---|
| 01/12/2017 01/12/17 | Sold | $230,000 | -7.3% | $105 / Sq Ft |
| 12/05/2016 12/05/16 | Pending | -- | -- | -- |
| 11/02/2016 11/02/16 | For Sale | $248,000 | +83.8% | $113 / Sq Ft |
| 11/21/2012 11/21/12 | Sold | $134,910 | -14.3% | -- |
| 10/09/2012 10/09/12 | Pending | -- | -- | -- |
| 05/08/2012 05/08/12 | For Sale | $157,500 | -- | -- |
Tax History Compared to Growth
Tax History
| Year | Tax Paid | Tax Assessment Tax Assessment Total Assessment is a certain percentage of the fair market value that is determined by local assessors to be the total taxable value of land and additions on the property. | Land | Improvement |
|---|---|---|---|---|
| 2025 | $4,039 | $190,600 | $0 | $0 |
| 2024 | $4,039 | $182,500 | $0 | $0 |
| 2023 | $4,098 | $154,100 | $0 | $0 |
| 2022 | $3,890 | $140,600 | $0 | $0 |
| 2021 | $3,804 | $131,900 | $0 | $0 |
| 2020 | $3,636 | $122,600 | $0 | $0 |
| 2019 | $3,808 | $117,700 | $0 | $0 |
| 2018 | $3,678 | $105,700 | $0 | $0 |
| 2017 | $2,723 | $88,100 | $0 | $0 |
| 2016 | $2,490 | $74,900 | $0 | $0 |
| 2015 | $2,316 | $74,900 | $0 | $0 |
| 2013 | -- | $70,700 | $0 | $0 |
Agents Affiliated with this Home
-

Seller's Agent in 2017
Kyle VanderStel
Kyle VanderStel Realty Group, LLC
(616) 291-1632
41 Total Sales
-
T
Seller's Agent in 2012
Tom Dann
Value Point Real Estate
(616) 363-6678
42 Total Sales
-
K
Seller Co-Listing Agent in 2012
Ken Cleypool
Value Point Real Estate
(616) 299-2987
56 Total Sales
-
T
Buyer's Agent in 2012
Tom Zandee
Five Star Real Estate (M6)
(616) 915-8160
14 in this area
245 Total Sales
-
T
Buyer's Agent in 2012
Thomas Zandee
Greenridge Realty (Kentwood)
Map
Source: Southwestern Michigan Association of REALTORS®
MLS Number: 16055165
APN: 41-18-21-277-061
- 3819 Ravinewood Cir SE
- 3912 Pemberton Dr SE Unit 45
- 3770 Ravine Vista
- 2336 Granite St SE
- 2060 N Cross Creek Ct SE
- 3704 Edington Ln SE Unit 179
- 3586 Whispering Brook Ct SE
- 3587 Whispering Brook Dr SE Unit 26
- 1830 Weymouth Dr SE
- 3536 Whispering Brook Dr SE Unit 63
- 1556 Belmar Dr SE
- 1563 Amberly Dr SE
- 4358 Plymouth Ave SE
- 2050 Woodshire Place SE Unit 33
- 1481 N Saxony Dr SE
- 1229 44th St SE
- 4343 Walnut Hills Dr SE
- 2769 Paddington Dr SE
- 1447 N Saxony Dr SE Unit 19
- 3144 Maple Villa Dr SE
