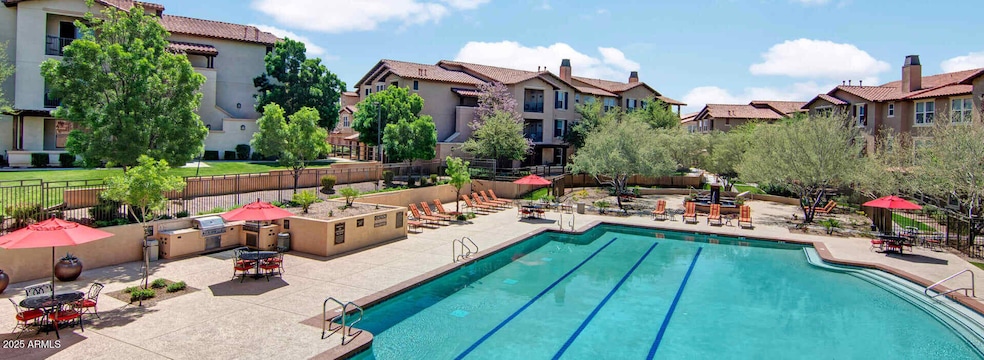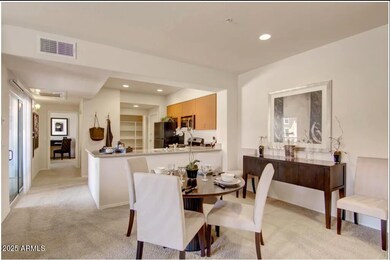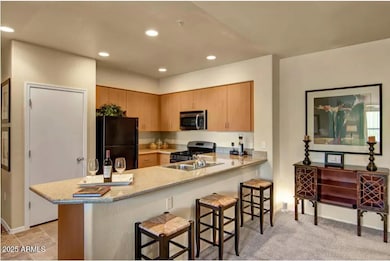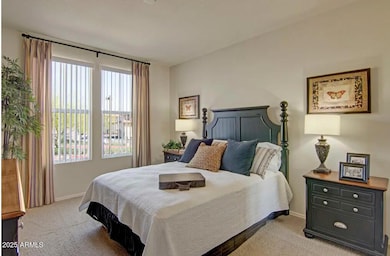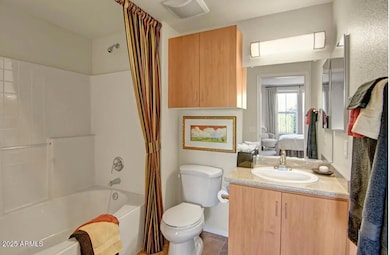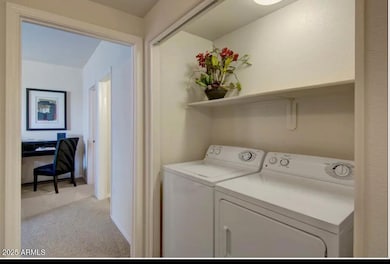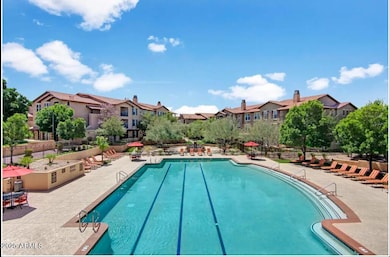
3825 W Anthem Way Unit A2 Anthem, AZ 85086
Highlights
- Fitness Center
- 19.7 Acre Lot
- Contemporary Architecture
- Canyon Springs STEM Academy Rated A-
- Clubhouse
- Granite Countertops
About This Home
Come home to relaxed, elegant living. Our community in Anthem is a vibrant area near the Outlets at Anthem, Anthem Community Center, and Anthem Community Park. Bela Rosa offers modern amenities in a warm and active community. It's also pet-friendly, and has a courtesy patrol,
Condo Details
Home Type
- Condominium
Year Built
- Built in 2007
Parking
- 1 Car Detached Garage
- 1 Detached Carport Space
- Assigned Parking
Home Design
- Contemporary Architecture
- Wood Frame Construction
- Tile Roof
- Stucco
Interior Spaces
- 1,180 Sq Ft Home
- 3-Story Property
- Ceiling Fan
- Laundry in unit
Kitchen
- Built-In Microwave
- Granite Countertops
Flooring
- Carpet
- Laminate
Bedrooms and Bathrooms
- 1 Bedroom
- Primary Bathroom is a Full Bathroom
- 1 Bathroom
Outdoor Features
- Patio
Schools
- Desert Sage Elementary School
- Canyon Springs Stem Academy Middle School
- Deer Valley High School
Utilities
- Central Air
- Heating System Uses Natural Gas
- High Speed Internet
- Cable TV Available
Listing and Financial Details
- Property Available on 11/28/25
- $275 Move-In Fee
- 12-Month Minimum Lease Term
- $75 Application Fee
- Tax Lot A2
- Assessor Parcel Number 203-03-706-0
Community Details
Overview
- No Home Owners Association
- Bela Rosa Subdivision
Amenities
- Clubhouse
- Recreation Room
Recreation
- Fitness Center
- Community Pool
- Community Spa
Map
About the Listing Agent

Our team at Apartment & Home Solutions offers FREE unparalleled service to all clients in the Phoenix, Arizona rental real estate market.
With over 25 years experience; this is our expertise! No more headaches; we’ve simplified the leasing process and assisted hundreds of renters in widely different circumstances find the right fit.
We proudly represent over 400 rental listings; We're confident we'll find you the perfect rental to call home.
Looking to sell or purchase? We
Pete's Other Listings
Source: Arizona Regional Multiple Listing Service (ARMLS)
MLS Number: 6881137
- 42920 N Raleigh Ct Unit 20A
- 42424 N Gavilan Peak Pkwy Unit 14104
- 42424 N Gavilan Peak Pkwy Unit 19102
- 42424 N Gavilan Peak Pkwy Unit 55206
- 42424 N Gavilan Peak Pkwy Unit 33104
- 42424 N Gavilan Peak Pkwy Unit 7206
- 42424 N Gavilan Peak Pkwy Unit 57104
- 42424 N Gavilan Peak Pkwy Unit 42206
- 42424 N Gavilan Peak Pkwy Unit 12104
- 42424 N Gavilan Peak Pkwy Unit 4104
- 42424 N Gavilan Peak Pkwy Unit 63212
- 42424 N Gavilan Peak Pkwy Unit 59212
- 3704 W Vivian Ct
- 3702 W Mccauley Ct
- 43103 N Vista Hills Dr
- 3423 W Inspiration Dr
- 3640 W Muirfield Ct
- 3330 W Ravina Ln Unit 22
- 3716 W Medinah Way
- 3737 W Medinah Way
- 3825 W Anthem Way Unit C1
- 3825 W Anthem Way Unit A1
- 3825 W Anthem Way Unit B1
- 3825 W Anthem Way
- 3817 W Ashton Dr
- 42424 N Gavilan Peak Pkwy Unit 59212
- 42914 N Challenger Trail Unit 20C
- 3653 W Bryce Ct
- 3676 W Muirfield Ct Unit 101
- 43213 N Vista Hills Dr
- 41359 N Globe Ct
- 43337 N Heavenly Way
- 3761 W Medinah Way
- 3643 W Medinah Ct Unit 41B
- 4329 W Heyerdahl Dr
- 4159 W Kenai Dr
- 4403 W Powell Dr
- 4413 W Heyerdahl Dr
- 4285 W Denali Ln
- 42128 N Anthem Springs Rd
