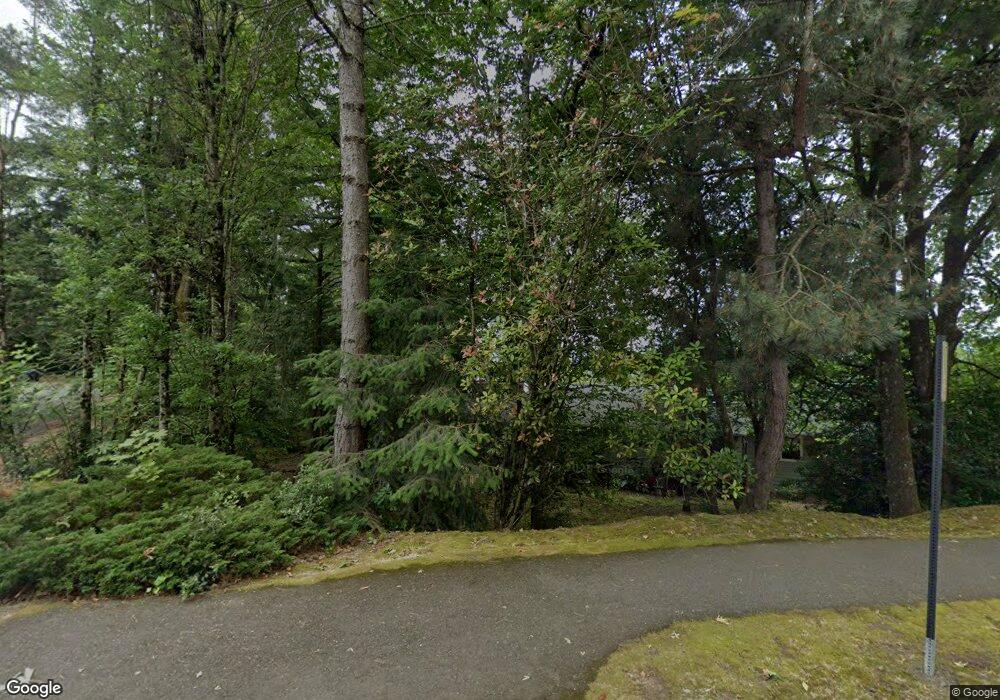3826 Botticelli St Unit 11 Lake Oswego, OR 97035
Mountain Park NeighborhoodEstimated Value: $296,852 - $304,000
2
Beds
2
Baths
1,055
Sq Ft
$284/Sq Ft
Est. Value
About This Home
This home is located at 3826 Botticelli St Unit 11, Lake Oswego, OR 97035 and is currently estimated at $299,213, approximately $283 per square foot. 3826 Botticelli St Unit 11 is a home located in Clackamas County with nearby schools including Oak Creek Elementary School, Lake Oswego Junior High School, and Lake Oswego Senior High School.
Ownership History
Date
Name
Owned For
Owner Type
Purchase Details
Closed on
Aug 27, 2021
Sold by
Barech Inayatullah Khan and Ikb Trust
Bought by
Barech Inaystullah Khan and Ikb Trust
Current Estimated Value
Home Financials for this Owner
Home Financials are based on the most recent Mortgage that was taken out on this home.
Original Mortgage
$87,000
Outstanding Balance
$65,511
Interest Rate
2.1%
Mortgage Type
New Conventional
Estimated Equity
$233,702
Purchase Details
Closed on
Apr 14, 2021
Sold by
Barech Inayatullah Kahn
Bought by
Barech Inayatullah Kahn and Ikb Trust
Purchase Details
Closed on
Oct 15, 1999
Sold by
Vista Ridge Associates Llc
Bought by
Barech Inayatullah Khan
Home Financials for this Owner
Home Financials are based on the most recent Mortgage that was taken out on this home.
Original Mortgage
$107,990
Interest Rate
7.86%
Create a Home Valuation Report for This Property
The Home Valuation Report is an in-depth analysis detailing your home's value as well as a comparison with similar homes in the area
Home Values in the Area
Average Home Value in this Area
Purchase History
| Date | Buyer | Sale Price | Title Company |
|---|---|---|---|
| Barech Inaystullah Khan | -- | Lawyers Title Of Oregon Llc | |
| Barech Inayatullah Kahn | -- | None Available | |
| Barech Inayatullah Khan | $134,995 | Oregon Title Insurance Co |
Source: Public Records
Mortgage History
| Date | Status | Borrower | Loan Amount |
|---|---|---|---|
| Open | Barech Inaystullah Khan | $87,000 | |
| Closed | Barech Inayatullah Khan | $107,990 |
Source: Public Records
Tax History Compared to Growth
Tax History
| Year | Tax Paid | Tax Assessment Tax Assessment Total Assessment is a certain percentage of the fair market value that is determined by local assessors to be the total taxable value of land and additions on the property. | Land | Improvement |
|---|---|---|---|---|
| 2025 | $3,930 | $204,629 | -- | -- |
| 2024 | $3,825 | $198,669 | -- | -- |
| 2023 | $3,825 | $192,883 | $0 | $0 |
| 2022 | $3,602 | $187,266 | $0 | $0 |
| 2021 | $3,327 | $181,812 | $0 | $0 |
| 2020 | $3,244 | $176,517 | $0 | $0 |
| 2019 | $3,164 | $171,376 | $0 | $0 |
| 2018 | $3,009 | $166,384 | $0 | $0 |
| 2017 | $2,903 | $161,538 | $0 | $0 |
| 2016 | $2,643 | $156,833 | $0 | $0 |
| 2015 | $2,554 | $152,265 | $0 | $0 |
| 2014 | $2,420 | $147,830 | $0 | $0 |
Source: Public Records
Map
Nearby Homes
- 4 Touchstone Unit 136
- 4 Touchstone Unit 132
- 4 Touchstone Unit 138
- 4 Touchstone Unit 141
- 90 Wheatherstone Place
- 100 Kerr Pkwy Unit 34
- 100 Kerr Pkwy Unit 41
- 10 Mountain Cir
- 4426 Thunder Vista Ln
- 4437 Thunder Vista Ln
- 4394 Thunder Vista Ln
- 9 Bloch Terrace
- 50 Touchstone
- 4455 Thunder Vista Ln
- 4463 Thunder Vista Ln
- 4459 Thunder Vista Ln
- 4451 Golden Ln
- 4300 Orchard Way
- 16 Othello St
- 12 Monticello Dr
- 3826 Botticelli St
- 3828 Botticelli St
- 3822 Botticelli St
- 3818 Botticelli
- 3834 Botticelli St
- 3834 Botticelli St Unit 14
- 3836 Botticelli St
- 117 Touchstone Terrace
- 3814 Botticelli St
- 3808 Botticelli St
- 3808 Botticelli St Unit 3808 Botticelli St
- 3812 Botticelli St
- 4 SW Touchstone #76 Unit 76
- 4 SW Touchstone #75 Unit 75
- 13606 Blazer Trail
- 3844 Botticelli St
- 3804 Botticelli St
- 3846 Botticelli St
- 13662 Blazer Trail
- 3848 Botticelli
