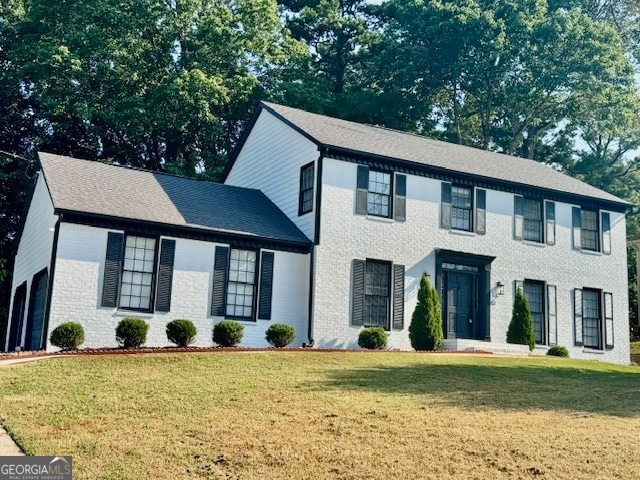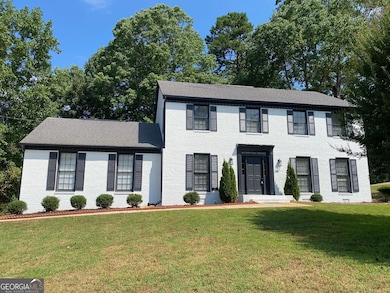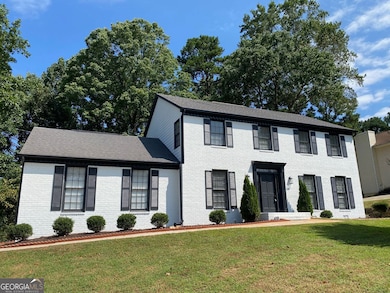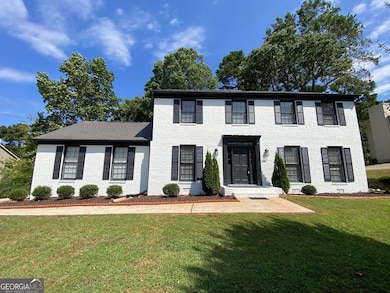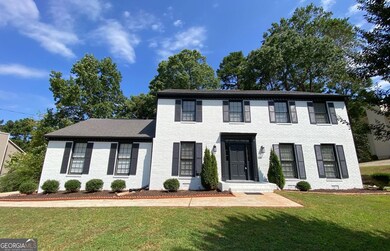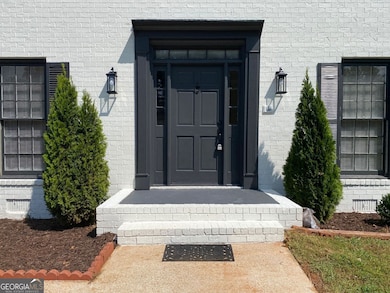3826 Brandeis Way Decatur, GA 30034
Southwest DeKalb NeighborhoodEstimated payment $2,237/month
Highlights
- Clubhouse
- Vaulted Ceiling
- Solid Surface Countertops
- Property is near public transit
- Traditional Architecture
- Community Pool
About This Home
Experience the perfect blend of comfort and convenience in this spacious 4-bedroom, 2.5 bath home in a sough-after neighborhood in Decatur. With a bright, open layout and a private backyard oasis, this home is ideal for both relaxing and entertaining. This home features new paint inside and outside, new floors, new carpet, new HVAC system, new hot water heater, new light fixtures and more. This exceptional home offers a perfect combination of elegance, modern amenities, and a prime location, making it an ideal choice for those seeking a luxurious and convenient lifestyle. As you step inside, you'll be captivated by the grandeur and meticulous attention to detail. The spacious and open floor plan creates an inviting atmosphere and provides an excellent flow for both entertaining and everyday living. The gourmet kitchen is a chef's dream with white cabinets, featuring top-of-the-line stainless steel appliances, sleek granite countertops and spacious breakfast area. The primary suite is a luxurious retreat, offering a serene ambiance and ample space for relaxation with a master bathroom to die for. It features a spacious bathroom with large shower, dual vanities, and a walk-in closet. Three additional well-appointed bedrooms upstairs provide plenty of space for family members or guests, each designed with comfort and style in mind. The private backyard with a deck, is a great addition to this lovely home. Outdoor enthusiasts will appreciate the proximity to parks, trails, providing opportunities for recreation and leisure. This home will not last long. Hurry!!!
Home Details
Home Type
- Single Family
Est. Annual Taxes
- $5,045
Year Built
- Built in 1984 | Remodeled
Lot Details
- 0.35 Acre Lot
- Cul-De-Sac
- Level Lot
HOA Fees
- $29 Monthly HOA Fees
Home Design
- Traditional Architecture
- Wood Roof
- Wood Siding
- Brick Front
Interior Spaces
- 2,164 Sq Ft Home
- 2-Story Property
- Bookcases
- Vaulted Ceiling
- Ceiling Fan
- Family Room with Fireplace
- Formal Dining Room
Kitchen
- Breakfast Area or Nook
- Oven or Range
- Microwave
- Stainless Steel Appliances
- Solid Surface Countertops
Flooring
- Carpet
- Laminate
Bedrooms and Bathrooms
- 4 Bedrooms
- Walk-In Closet
- Double Vanity
- Soaking Tub
- Bathtub Includes Tile Surround
- Separate Shower
Laundry
- Laundry Room
- Laundry in Hall
Parking
- Garage
- Garage Door Opener
Location
- Property is near public transit
- Property is near schools
- Property is near shops
Schools
- Bob Mathis Elementary School
- Chapel Hill Middle School
- Southwest Dekalb High School
Utilities
- Central Heating and Cooling System
- Gas Water Heater
- High Speed Internet
- Cable TV Available
Listing and Financial Details
- Legal Lot and Block 035 / 01
Community Details
Overview
- Association fees include facilities fee, management fee, swimming, tennis
- Brook Glen Subdivision
Amenities
- Clubhouse
Recreation
- Tennis Courts
- Community Playground
- Community Pool
Map
Home Values in the Area
Average Home Value in this Area
Tax History
| Year | Tax Paid | Tax Assessment Tax Assessment Total Assessment is a certain percentage of the fair market value that is determined by local assessors to be the total taxable value of land and additions on the property. | Land | Improvement |
|---|---|---|---|---|
| 2025 | $3,358 | $119,640 | $12,000 | $107,640 |
| 2024 | $3,319 | $115,480 | $12,000 | $103,480 |
| 2023 | $3,319 | $113,400 | $12,000 | $101,400 |
| 2022 | $2,841 | $97,440 | $12,000 | $85,440 |
| 2021 | $2,429 | $79,600 | $12,000 | $67,600 |
| 2020 | $2,026 | $61,920 | $6,280 | $55,640 |
| 2019 | $1,978 | $60,760 | $6,280 | $54,480 |
| 2018 | $1,684 | $59,320 | $6,280 | $53,040 |
| 2017 | $1,716 | $51,000 | $6,280 | $44,720 |
| 2016 | $1,712 | $52,120 | $6,280 | $45,840 |
| 2014 | $984 | $30,960 | $6,280 | $24,680 |
Property History
| Date | Event | Price | List to Sale | Price per Sq Ft |
|---|---|---|---|---|
| 10/13/2025 10/13/25 | Price Changed | $339,900 | -2.9% | $157 / Sq Ft |
| 09/08/2025 09/08/25 | For Sale | $349,900 | -- | $162 / Sq Ft |
Purchase History
| Date | Type | Sale Price | Title Company |
|---|---|---|---|
| Limited Warranty Deed | $185,000 | -- | |
| Limited Warranty Deed | $163,235 | -- | |
| Warranty Deed | $42,000 | -- |
Mortgage History
| Date | Status | Loan Amount | Loan Type |
|---|---|---|---|
| Open | $211,930 | New Conventional |
Source: Georgia MLS
MLS Number: 10599336
APN: 15-060-01-035
- 3683 Brown Dr
- 3700 Harvest Dr
- 3702 Harvest Dr Unit 93
- 3704 Harvest Dr
- 3620 Spring Trace
- 3740 Brown Dr
- 3756 Harvest Dr
- 3604 Spring Trace
- 3777 Harvest Dr
- 3801 Cherry Ridge Blvd
- 3797 Flakes Mill Rd Unit 1A
- 3816 Holy Cross Ct
- 3608 Shepherds Path
- 3622 Shepherds Path Unit 3622
- 3526 Shepherds Path Unit 1
- 3515 Shepherds Path
- 3664 Hofstra Ct
- 3477 Shepherds Path
- 3480 Shepherds Path Unit 3480
- 100 Woodberry Place
- 3640 Platina Park Ct
- 3608 Shepherds Path
- 3613 Shepherds Path
- 3613 Shepherds Path Unit 3613 Shepherds Path
- 3667 Sapphire Ct
- 3521 Waldrop Ridge Ct
- 3650 Emerald Point
- 4259 Waldrop Hills Terrace
- 3823 Riverview Ferry Crossing
- 4077 Sonoma Wood Trail
- 3909 Wintersweet Dr
- 3827 Riverview Bend
- 3539 Riverview Club Dr
- 3579 Patti Pkwy
- 3691 Idle Creek Dr
- 3421 Waldrop Creek Trail
- 3558 Cherry Bloom Way
- 3785 Waldrop Hills Dr
- 3383 Waldrop Hills Ct
