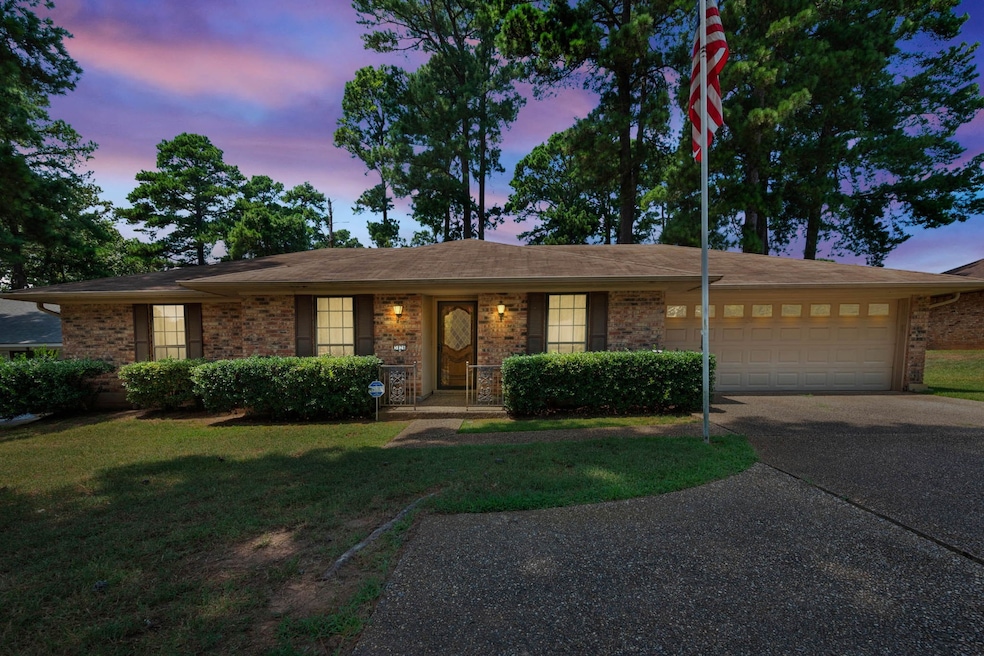3826 Pines Rd Shreveport, LA 71119
Western Hills-Yarborough NeighborhoodEstimated payment $1,093/month
Highlights
- Vaulted Ceiling
- Traditional Architecture
- 2 Car Attached Garage
- Judson Fundamental Elementary School Rated 9+
- Double Oven
- Eat-In Kitchen
About This Home
Welcome to this well-maintained and move-in ready home located on Pines Road with quick access to I-20, 3132, and 220 making your commute a breeze! Enjoy the convenience of nearby grocery stores and the outdoor amenities of Ford Park just minutes away. This clean and spacious 3-bedroom, 2-bath home offers 1743 square feet of comfortable living space. The inviting living room features a cozy gas log fireplace, perfect for relaxing evenings. The primary bedroom has convenience of an ensuite bath. Step outside to a large backyard with a patio area ideal for entertaining, plus a workshop for hobbies or extra storage. Priced to sell! Don't miss out on this great opportunity!
Listing Agent
Coldwell Banker Apex, REALTORS Brokerage Phone: 318-861-2461 License #0995697634 Listed on: 08/08/2025

Co-Listing Agent
Coldwell Banker Apex, REALTORS Brokerage Phone: 318-861-2461 License #0995690887
Home Details
Home Type
- Single Family
Est. Annual Taxes
- $1,251
Year Built
- Built in 1976
Lot Details
- 0.36 Acre Lot
- Landscaped
- Interior Lot
- Irregular Lot
- Few Trees
Parking
- 2 Car Attached Garage
- Parking Pad
- Inside Entrance
- Parking Accessed On Kitchen Level
- Single Garage Door
- Additional Parking
Home Design
- Traditional Architecture
- Brick Exterior Construction
- Slab Foundation
- Shingle Roof
Interior Spaces
- 1,743 Sq Ft Home
- 1-Story Property
- Paneling
- Vaulted Ceiling
- Ceiling Fan
- Gas Log Fireplace
- Living Room with Fireplace
Kitchen
- Eat-In Kitchen
- Double Oven
- Electric Range
- Dishwasher
Flooring
- Carpet
- Linoleum
Bedrooms and Bathrooms
- 3 Bedrooms
- Walk-In Closet
- 2 Full Bathrooms
Laundry
- Laundry in Utility Room
- Washer and Electric Dryer Hookup
Home Security
- Home Security System
- Carbon Monoxide Detectors
- Fire and Smoke Detector
Outdoor Features
- Patio
- Outdoor Storage
- Outdoor Grill
Schools
- Caddo Isd Schools High School
Utilities
- Central Heating and Cooling System
- Heating System Uses Natural Gas
- High Speed Internet
- Phone Available
- Cable TV Available
Community Details
- Western Hills Village Subdivision
Listing and Financial Details
- Tax Lot 73
- Assessor Parcel Number 171511018007300
Map
Home Values in the Area
Average Home Value in this Area
Tax History
| Year | Tax Paid | Tax Assessment Tax Assessment Total Assessment is a certain percentage of the fair market value that is determined by local assessors to be the total taxable value of land and additions on the property. | Land | Improvement |
|---|---|---|---|---|
| 2024 | $1,224 | $7,850 | $1,151 | $6,699 |
| 2023 | $1,251 | $7,850 | $1,151 | $6,699 |
| 2022 | $1,251 | $7,850 | $1,151 | $6,699 |
| 2021 | $1,232 | $7,850 | $1,151 | $6,699 |
| 2020 | $1,232 | $7,850 | $1,151 | $6,699 |
| 2019 | $1,270 | $7,850 | $1,188 | $6,662 |
| 2018 | $45 | $7,850 | $1,280 | $6,570 |
| 2017 | $1,290 | $7,850 | $1,280 | $6,570 |
| 2015 | $45 | $7,850 | $1,280 | $6,570 |
| 2014 | $46 | $7,850 | $1,280 | $6,570 |
| 2013 | -- | $7,850 | $1,280 | $6,570 |
Property History
| Date | Event | Price | Change | Sq Ft Price |
|---|---|---|---|---|
| 08/08/2025 08/08/25 | For Sale | $183,000 | -- | $105 / Sq Ft |
Source: North Texas Real Estate Information Systems (NTREIS)
MLS Number: 21026356
APN: 171511-018-0073-00
- 213 Medallion Cir
- 0 Pines Rd Unit 20833301
- 6214 Border Ln
- 6217 Bocage Dr
- 5905 Jefferson Paige Rd
- 6332 N Inwood Rd
- 3405 Sandra Dr
- 6409 Oak Valley Dr
- 4114 Honda Dr
- 3304 Gorton Rd
- 5762 Jefferson Paige Rd
- 6525 Dianne St
- 6127 Land O Trees St
- 6111 Debbie St
- 6141 Yarbrough Rd
- 4217 Encina Dr
- 4102 Santa Monica Ct
- 0 Land O Trees St Unit 21018986
- 3509 Twilight Ln
- 6530 Tierra Cir
- 3650 Lakeside Dr
- 6260 Greenwood Rd
- 3906 Treat Dr
- 5725 Financial Plaza
- 6777 Rasberry Ln
- 6800 Rasberry Ln
- 5720 S Lakeshore Dr
- 5610 Buncombe Rd
- 6000 W 70th St
- 7000 Red Fox Trail
- 5660 S Lakeshore Dr
- 5638 S Lakeshore Dr
- 7400 Glenleaf Rd Unit 39
- 4650 Lakeshore Dr
- 4025 Golf Links Blvd
- 4517 Cherry Creek Rd
- 8100 Pines Rd
- 4223 Lakeshore Dr
- 6725 Buncombe Rd
- 3240 Jackson St






