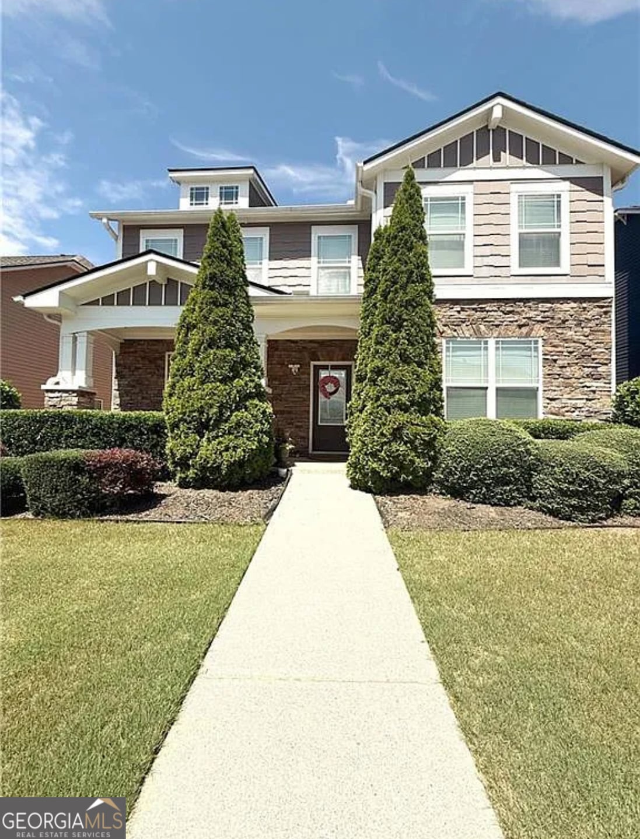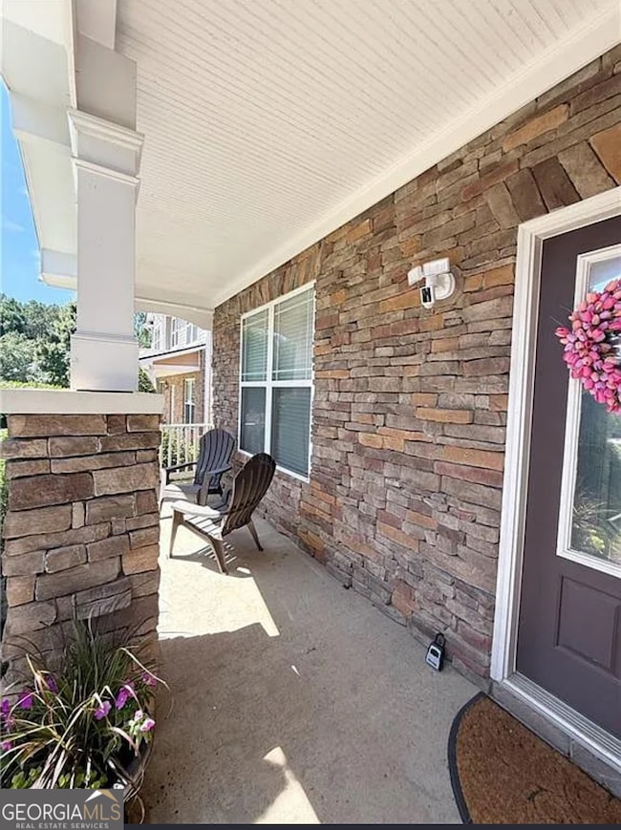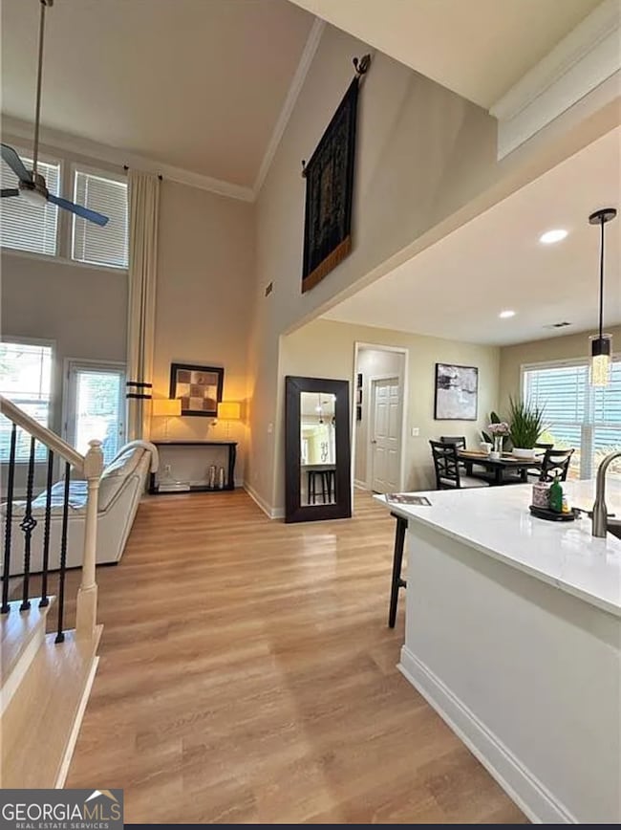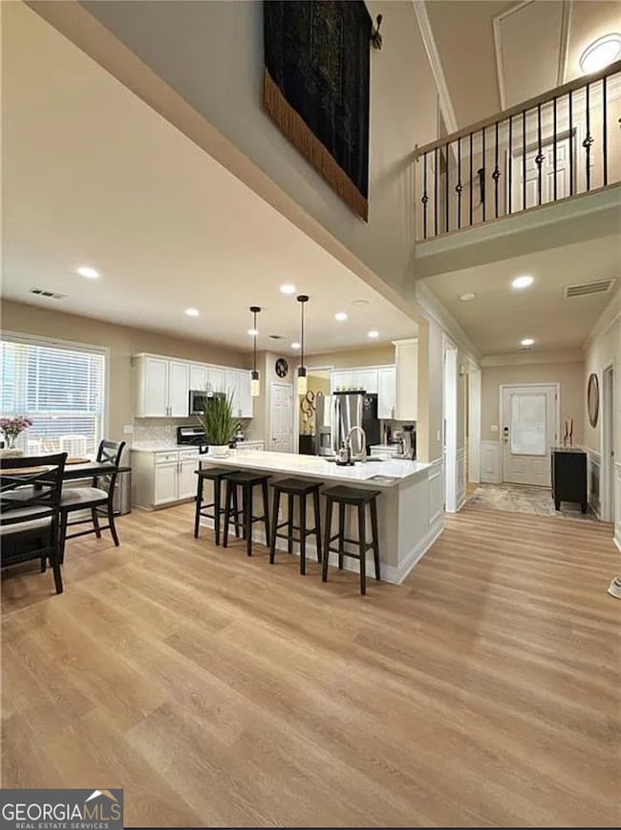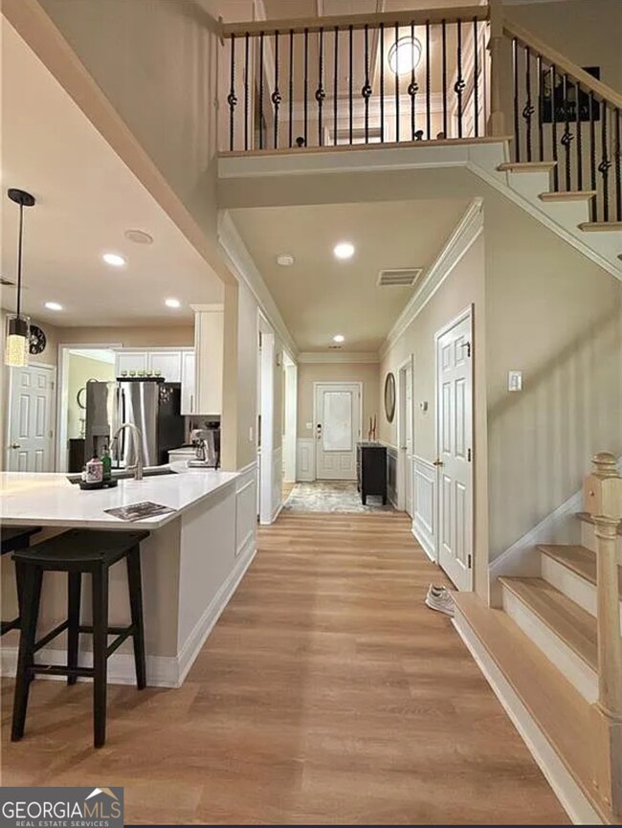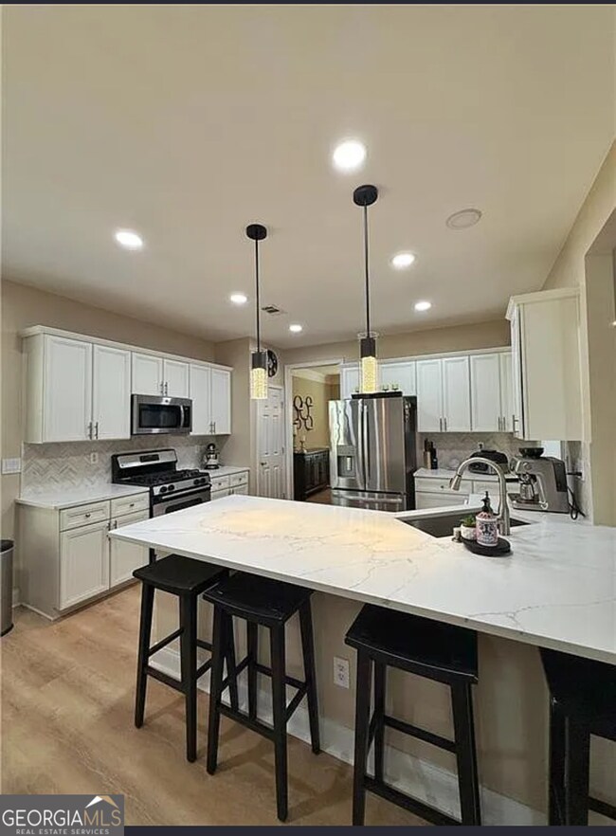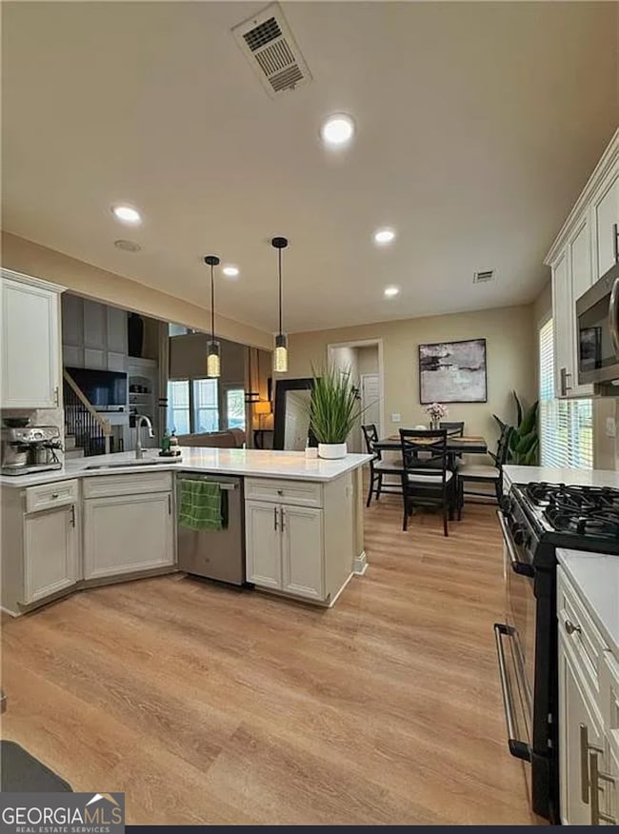3826 Stagecoach Ln Cumming, GA 30040
Estimated payment $3,285/month
Highlights
- Craftsman Architecture
- Dining Room Seats More Than Twelve
- Wood Flooring
- Sawnee Elementary School Rated A
- Clubhouse
- High Ceiling
About This Home
Seller willing to help with closing costs. Absolutely stunning and impeccably maintained 4-bedroom, 3.5-bath Bedroom with private bathroom on the main level, home in the sought-after Old Towne Bethelview community! This bright and spacious residence features a convenient guest suite with private bath on the main level, soaring two-story great room with a cozy fireplace, and a separate dining room perfect for entertaining. The renovated kitchen features beautiful white cabinets, granite countertops, stainless steel appliances, and a breakfast area open to the great room ideal for modern living. Upstairs, you'll find a beautifully renovated owner's suite with a spa-like bath, including a garden tub, oversized glass-enclosed shower, double vanities, and separate his & hers walk-in closets. Two additional generously sized bedrooms with large closets and a full bath complete the upper level. Enjoy a private alley-entry rear-facing garage, and access to one of the area's top swim & tennis communities, featuring lifeguards, water slide, lake, park, and playground. Located in an award-winning school district with easy access to GA-400, shopping, and dining. Don't miss this move-in ready gem - schedule your showing today!
Home Details
Home Type
- Single Family
Est. Annual Taxes
- $3,971
Year Built
- Built in 2005
Lot Details
- 6,534 Sq Ft Lot
- Garden
HOA Fees
- $4 Monthly HOA Fees
Home Design
- Craftsman Architecture
- Composition Roof
- Concrete Siding
- Stone Siding
- Stone
Interior Spaces
- 2-Story Property
- Rear Stairs
- Bookcases
- Tray Ceiling
- High Ceiling
- Ceiling Fan
- Factory Built Fireplace
- Fireplace With Gas Starter
- Double Pane Windows
- Entrance Foyer
- Family Room with Fireplace
- Dining Room Seats More Than Twelve
- Pull Down Stairs to Attic
- Fire and Smoke Detector
Kitchen
- Breakfast Room
- Breakfast Bar
- Microwave
- Dishwasher
- Solid Surface Countertops
- Disposal
Flooring
- Wood
- Carpet
Bedrooms and Bathrooms
- Walk-In Closet
- Soaking Tub
Parking
- 2 Car Garage
- Carport
- Parking Accessed On Kitchen Level
- Garage Door Opener
Schools
- Sawnee Elementary School
- Liberty Middle School
- West Forsyth High School
Utilities
- Forced Air Zoned Heating and Cooling System
- Heating System Uses Natural Gas
- Underground Utilities
- Gas Water Heater
- High Speed Internet
- Cable TV Available
Additional Features
- Accessible Entrance
- Energy-Efficient Thermostat
- Patio
Community Details
Overview
- Association fees include maintenance exterior, ground maintenance
- Old Towne Bethelview Subdivision
Amenities
- Clubhouse
Recreation
- Tennis Courts
- Community Playground
- Community Pool
Map
Home Values in the Area
Average Home Value in this Area
Tax History
| Year | Tax Paid | Tax Assessment Tax Assessment Total Assessment is a certain percentage of the fair market value that is determined by local assessors to be the total taxable value of land and additions on the property. | Land | Improvement |
|---|---|---|---|---|
| 2025 | $3,971 | $216,704 | $56,000 | $160,704 |
| 2024 | $3,971 | $195,624 | $52,000 | $143,624 |
| 2023 | $3,396 | $182,700 | $52,000 | $130,700 |
| 2022 | $3,499 | $125,136 | $32,000 | $93,136 |
| 2021 | $3,152 | $125,136 | $32,000 | $93,136 |
| 2020 | $2,869 | $111,432 | $32,000 | $79,432 |
| 2019 | $2,955 | $115,368 | $28,000 | $87,368 |
| 2018 | $2,786 | $106,864 | $28,000 | $78,864 |
| 2017 | $2,678 | $101,264 | $28,000 | $73,264 |
| 2016 | $2,390 | $89,264 | $16,000 | $73,264 |
| 2015 | $2,394 | $89,264 | $16,000 | $73,264 |
| 2014 | $2,107 | $82,884 | $0 | $0 |
Property History
| Date | Event | Price | List to Sale | Price per Sq Ft |
|---|---|---|---|---|
| 10/27/2025 10/27/25 | For Sale | $560,900 | -- | -- |
Purchase History
| Date | Type | Sale Price | Title Company |
|---|---|---|---|
| Warranty Deed | $270,000 | -- | |
| Deed | -- | -- | |
| Foreclosure Deed | $165,000 | -- | |
| Deed | $232,300 | -- |
Mortgage History
| Date | Status | Loan Amount | Loan Type |
|---|---|---|---|
| Open | $107,700 | New Conventional | |
| Previous Owner | $172,975 | FHA | |
| Previous Owner | $46,450 | New Conventional |
Source: Georgia MLS
MLS Number: 10632628
APN: 078-318
- 3725 Downing Dr
- 3560 Rosewicke Dr
- 5135 Laurel Park Ln
- 5130 Laurel Park Ln
- 2910 Bishopstone Way
- 2710 Laurel Gate Ln
- 3310 Valleyway Rd
- 5225 Southern Hills Ln
- 3915 Northridge Dr
- 2405 Boxwalking Ct
- 2425 Barley Crest Pass
- 4830 Northridge Dr
- 3505 Knobcone Dr
- 2330 Cheatham Creek Ct
- 3920 Clifton Hill Ct
- 3950 Clifton Hill Ct Unit 13
- 3819 Stagecoach Ln
- 3830 Rivendell Ln
- 2945 Owlswick Way
- 3115 Stock Saddle Place
- 4235 Doubletree Ct
- 2145 Red Barn Ct
- 5865 Nottely Cove
- 3695 Moor Pointe Dr
- 1840 Stardust Trail
- 4795 Bellehurst Ln
- 1355 Magnolia Park Cir
- 20 Sunrise Cir
- 3525 Elder Field Ln
- 4425 Azurite St
- 5435 Keithwood Dr
- 6835 Polo Fields Pkwy
- 3995 Emerald Glade Ct
- 4870 Wade Valley Way
- 5735 Aspen Dr
- 545 Fountain Ln
