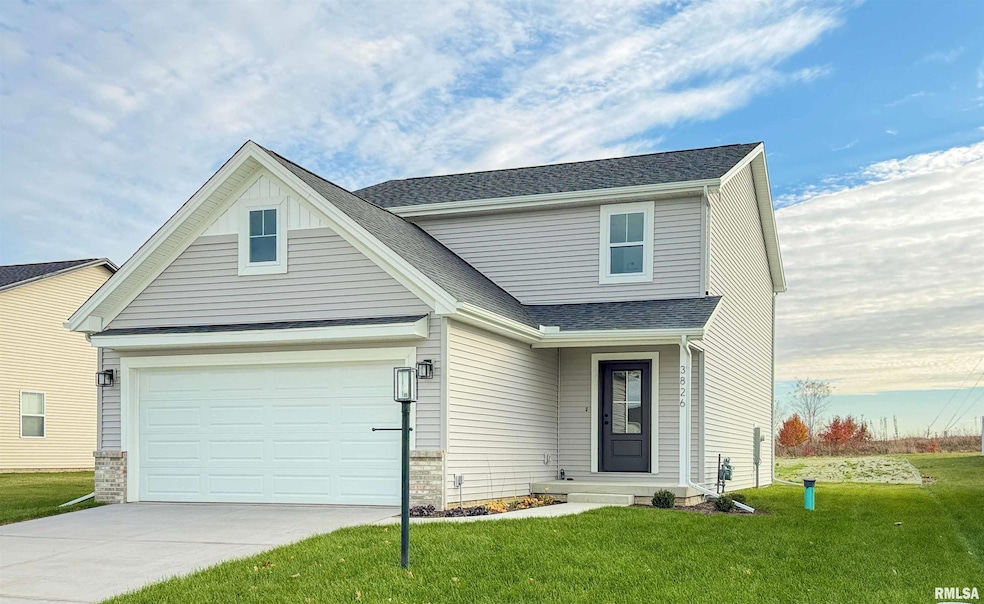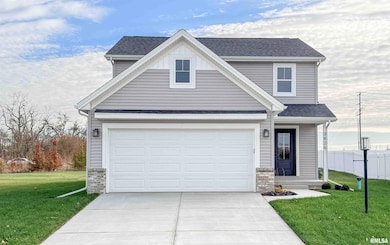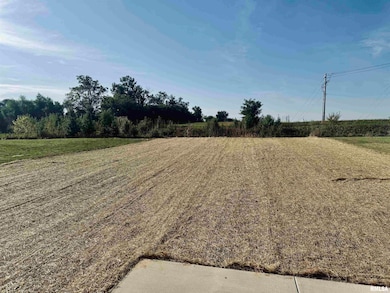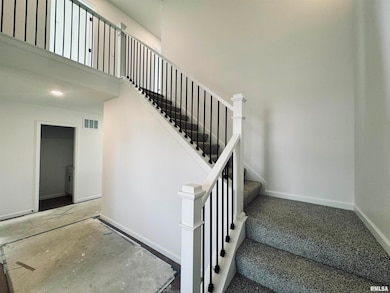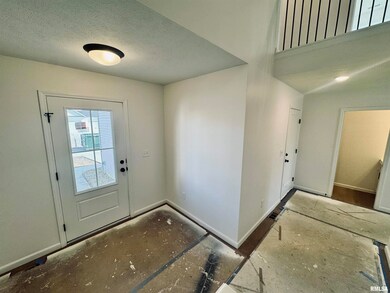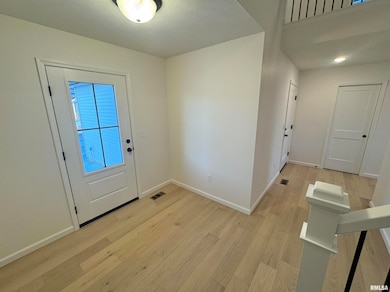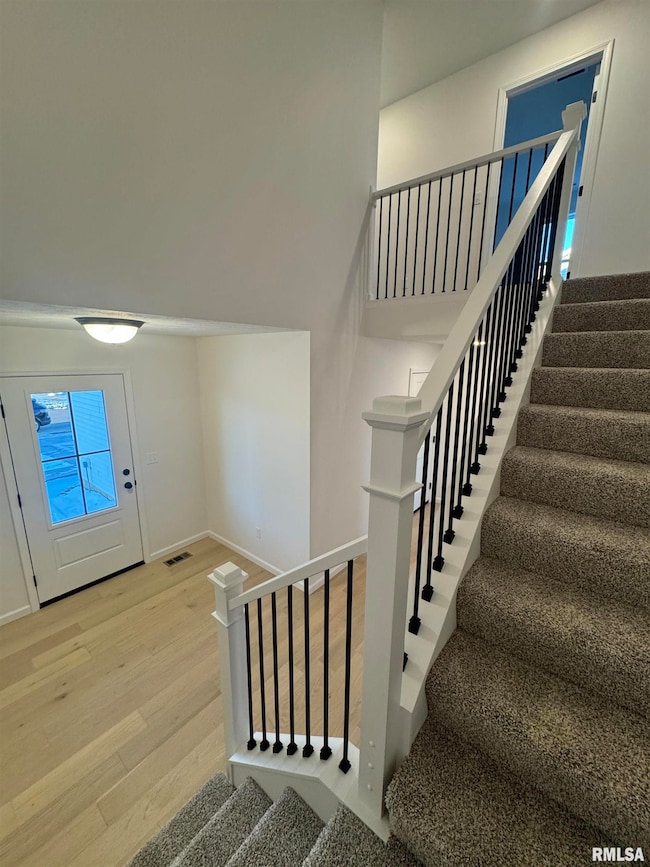3826 W Fiona Way Dunlap, IL 61525
North Peoria NeighborhoodEstimated payment $2,350/month
Highlights
- New Construction
- Solid Surface Countertops
- 2 Car Attached Garage
- Wilder-Waite Elementary School Rated A
- No HOA
- Patio
About This Home
Set on a 221' deep lot in Dunlap School district and just minutes from the Rock Island Trail, this newly built 2-story home offers three beautifully finished levels in beloved SummerRidge. Step into the bright 2-story foyer, where the open staircase sets the tone for the this fabulous home accentuated by expansive windows, beautiful wood floors that run through most of the main floor. The Great room featuring a modern shiplap fireplace wall & bright, open kitchen is equipped with quartz counters, soft-close cabinetry, breakfast bar, pantry & dining space that leads to the patio and deep yard. You'll love the oversized main floor laundry with tile floor & front hall powder bath. Upstairs you discover a primary suite that is sure to impress with a generous walk-in closet and private bath featuring dual sinks, tile flooring and large shower. Secondary bedrooms also include walk-in closets and share a roomy hall bath. The finished lower level extends the living space with a large family room, additional bedroom with egress window, and full bath—ideal for guests, hobbies, or a home office. Built with energy efficiency in mind—2x6 exterior walls, 96% efficient furnace, and 16 SEER A/C—this home blends comfort, style, and practicality. With an estimated end of September completion you could be settled in before winter! *Completed pictures are of recently completed home - some color selections and materials will differ*
Home Details
Home Type
- Single Family
Est. Annual Taxes
- $1,261
Year Built
- Built in 2025 | New Construction
Lot Details
- 0.3 Acre Lot
- Lot Dimensions are 60x221x57x221
- Level Lot
Parking
- 2 Car Attached Garage
- Garage Door Opener
Home Design
- Poured Concrete
- Shingle Roof
- Vinyl Siding
- Concrete Perimeter Foundation
Interior Spaces
- 2,427 Sq Ft Home
- Ceiling Fan
- Electric Fireplace
- Entrance Foyer
- Great Room with Fireplace
Kitchen
- Range with Range Hood
- Microwave
- Dishwasher
- Solid Surface Countertops
- Disposal
Bedrooms and Bathrooms
- 4 Bedrooms
Finished Basement
- Basement Fills Entire Space Under The House
- Basement Window Egress
Outdoor Features
- Patio
Schools
- Dunlap High School
Utilities
- Forced Air Heating and Cooling System
- Heating System Uses Natural Gas
- Electric Water Heater
- Cable TV Available
Community Details
- No Home Owners Association
- Summer Ridge Subdivision
Listing and Financial Details
- Assessor Parcel Number 08-25-382-003
Map
Home Values in the Area
Average Home Value in this Area
Tax History
| Year | Tax Paid | Tax Assessment Tax Assessment Total Assessment is a certain percentage of the fair market value that is determined by local assessors to be the total taxable value of land and additions on the property. | Land | Improvement |
|---|---|---|---|---|
| 2024 | $1,261 | $14,500 | $14,500 | -- |
| 2023 | $1,825 | $20,800 | $20,800 | -- |
| 2022 | $0 | $120 | $120 | $0 |
| 2021 | $0 | $110 | $110 | $0 |
| 2020 | $0 | $110 | $110 | $0 |
| 2019 | $0 | $110 | $110 | $0 |
| 2018 | $0 | $110 | $110 | $0 |
| 2017 | $0 | $110 | $110 | $0 |
| 2016 | -- | $110 | $110 | $0 |
Property History
| Date | Event | Price | List to Sale | Price per Sq Ft | Prior Sale |
|---|---|---|---|---|---|
| 08/14/2025 08/14/25 | For Sale | $425,000 | +2025.0% | $175 / Sq Ft | |
| 12/31/2020 12/31/20 | Sold | $20,000 | -50.0% | -- | View Prior Sale |
| 11/25/2020 11/25/20 | Pending | -- | -- | -- | |
| 07/17/2019 07/17/19 | For Sale | $40,000 | -- | -- |
Purchase History
| Date | Type | Sale Price | Title Company |
|---|---|---|---|
| Special Warranty Deed | $180,000 | Dunn Law Firm Llp |
Mortgage History
| Date | Status | Loan Amount | Loan Type |
|---|---|---|---|
| Open | $180,000 | New Conventional |
Source: RMLS Alliance
MLS Number: PA1260250
APN: 08/25/382/003
- 4014 W Fiona Way
- 4016 W Crimson Rd
- 10520 N Trail View Dr
- 4022 W Hearthwood Dr
- 10814 N Trailside Ln
- 3232 W Pilgrims Way
- 3224 W Pilgrims Way
- 10427 N Attingham Dr
- 3205 W Pilgrims Way
- 10330 N Attingham Park
- 3025 W Pilgrims Way
- 3015 W Pilgrims Way
- 3216 W Rosebury Ln
- 3212 W Rosebury Ln
- 9825 N Route 91
- 11428 N Boulder Creek Ct
- 11401 N Joseph St
- 11310 N Copper Creek Point
- 11400 N Copper Creek Point
- 2610 W Arden Way
- 2315 W Paddington Ct
- 2708 W Sesame St
- 9012 N Scrimshaw Dr
- 2119 W Miners Dr
- 1611 W Geneva Rd
- 1700 W Coneflower Dr
- 5400 W Sienna Ln W
- 12300 N Brentfield Dr
- 7400 N Villa Lake Dr
- 3015-3031 W Willow Knolls Dr
- 3120 W Willow Knolls Dr
- 9019 N Locust Ln
- 2215 W Willow Knolls Dr
- 2221-2227 Willow Knolls Dr W
- 2311 W Willow Knolls Dr
- 2630 W Willowlake Dr
- 2632 W Willowlake Dr Unit 614
- 1526 W Candletree Dr
- 4403 W Capri Ct
- 6831 N Frostwood Pkwy Unit 82
