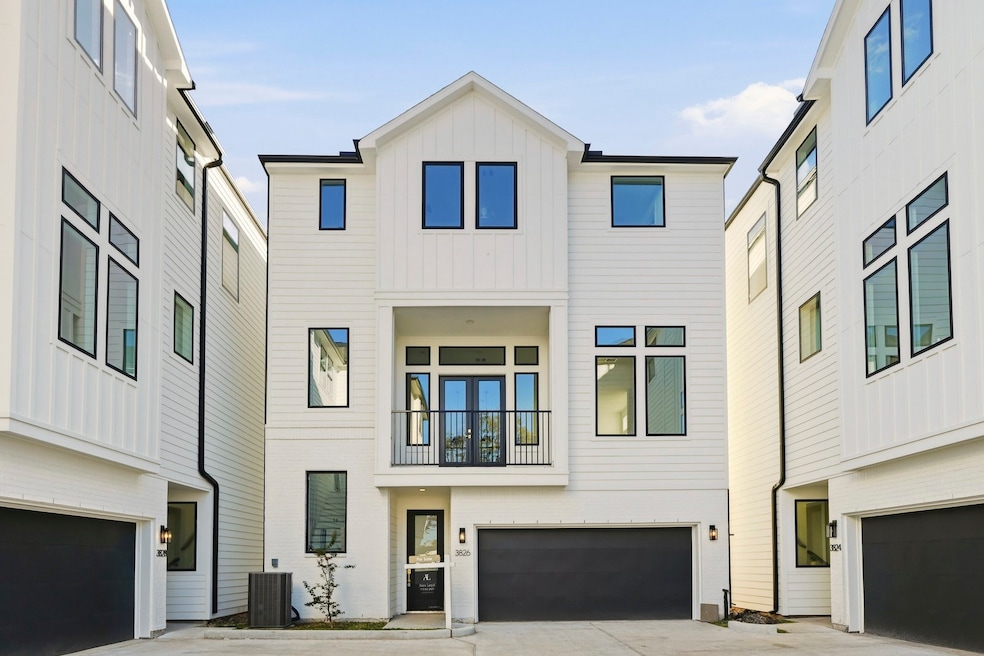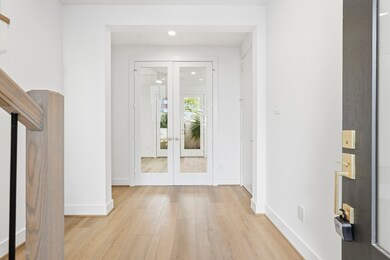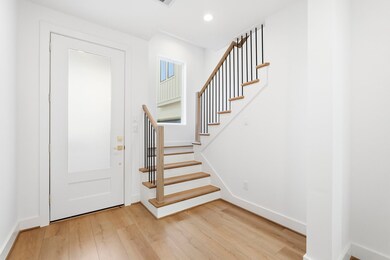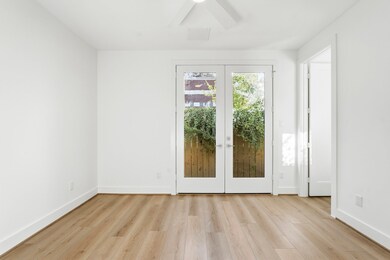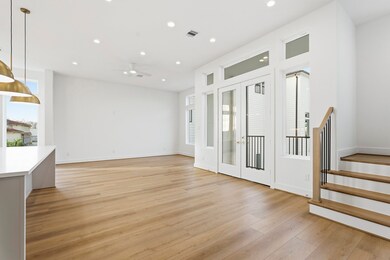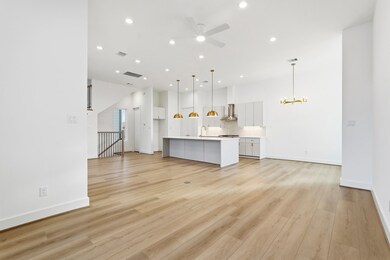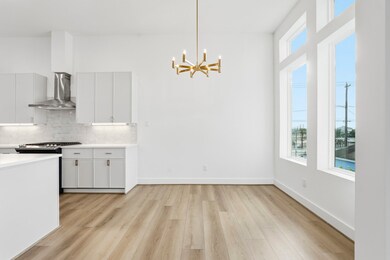3826 Wilmer St Houston, TX 77003
Second Ward NeighborhoodHighlights
- Deck
- Marble Flooring
- Quartz Countertops
- Contemporary Architecture
- High Ceiling
- Terrace
About This Home
*** Sign by Novembver 30th and receive $1,000 OFF the first month's rent! ***
Discover modern luxury living at Wilmer Residences! Step inside this stunning 3-story home and enjoy sleek design, soaring ceilings, and an open-concept layout perfect for both everyday living and entertaining. The chef’s kitchen features quartz countertops and plenty of prep space.The spacious primary suite offers two walk-in closets and a spa-inspired ensuite with a soaking tub, Marazzi Italian tile, and a walk-in shower. Two additional bedrooms provide flexibility for guests, a home office, or a gym—including a first-floor bedroom with its own walk-in closet.Enjoy low-maintenance living with high-end finishes throughout. Nestled in a gated enclave of just five homes, you'll appreciate the privacy and peace of mind. All in the heart of Houston—only a 5-minute walk to the Coffee Plant/Second Ward tram and a quick 7-minute ride to Downtown. This modern masterpiece won’t last—schedule your showing today!
Home Details
Home Type
- Single Family
Est. Annual Taxes
- $1,740
Year Built
- Built in 2023
Lot Details
- 1,573 Sq Ft Lot
- Fenced Yard
- Partially Fenced Property
Parking
- 2 Car Attached Garage
- Electric Gate
Home Design
- Contemporary Architecture
Interior Spaces
- 2,138 Sq Ft Home
- 3-Story Property
- High Ceiling
- Ceiling Fan
- Living Room
- Combination Kitchen and Dining Room
- Utility Room
- Washer and Gas Dryer Hookup
Kitchen
- Gas Oven
- Gas Cooktop
- Microwave
- Dishwasher
- Quartz Countertops
- Self-Closing Drawers and Cabinet Doors
- Disposal
Flooring
- Marble
- Tile
- Vinyl Plank
- Vinyl
Bedrooms and Bathrooms
- 3 Bedrooms
- En-Suite Primary Bedroom
- Double Vanity
- Soaking Tub
- Bathtub with Shower
- Separate Shower
Home Security
- Security Gate
- Fire and Smoke Detector
Eco-Friendly Details
- Energy-Efficient Windows with Low Emissivity
- Energy-Efficient Insulation
- Energy-Efficient Thermostat
Outdoor Features
- Balcony
- Deck
- Patio
- Terrace
Schools
- Lantrip Elementary School
- Navarro Middle School
- Austin High School
Utilities
- Central Heating and Cooling System
- Heating System Uses Gas
- Programmable Thermostat
Listing and Financial Details
- Property Available on 11/17/25
- Long Term Lease
Community Details
Overview
- Green Residential Association
- Wilmer Residences Subdivision
Pet Policy
- No Pets Allowed
- Pet Deposit Required
Map
Source: Houston Association of REALTORS®
MLS Number: 43610965
APN: 1456770010003
- 3828 Wilmer St
- 301 Grace St Unit 4
- 402 Hunt St
- 310 Hunt St
- 3808 Sherman St Unit B
- 201 Drennan St
- 202 Grace St Unit 4
- 113 Milby St Unit C
- 218 Everton St
- 26 Hunt St
- 3506 Garrow St
- 421 Sidney St Unit 1/2
- 4104 Walker St
- 3811 Walker St
- 414 York St
- 4310 & 4312 Garrow St
- 334 Eastwood St
- 4022 Mckinney St
- 3408 Garrow St Unit A
- 304 Eastwood St Unit a/b
- 3822 Wilmer St
- 3819 Menard St Unit 8
- 204 Drennan St Unit B
- 224 Everton St Unit Back
- 224 Everton St Unit Front
- 113 Milby St
- 402 Hutcheson St Unit 5
- 3706 Sherman St Unit ID1302346P
- 3530 Harrisburg Blvd
- 4200 Rusk St
- 808 Oakhurst St Unit 3
- 808 Oakhurst St Unit 2
- 421 Sidney St Unit 1/2
- 959 Saint Augustine St
- 4306 Wilmer St Unit 2
- 4105 Mckinney St Unit B
- 4313 Harrisburg Blvd Unit 7
- 111 Milby St
- 7 Hunt St
- 305 Roberts St Unit 10
